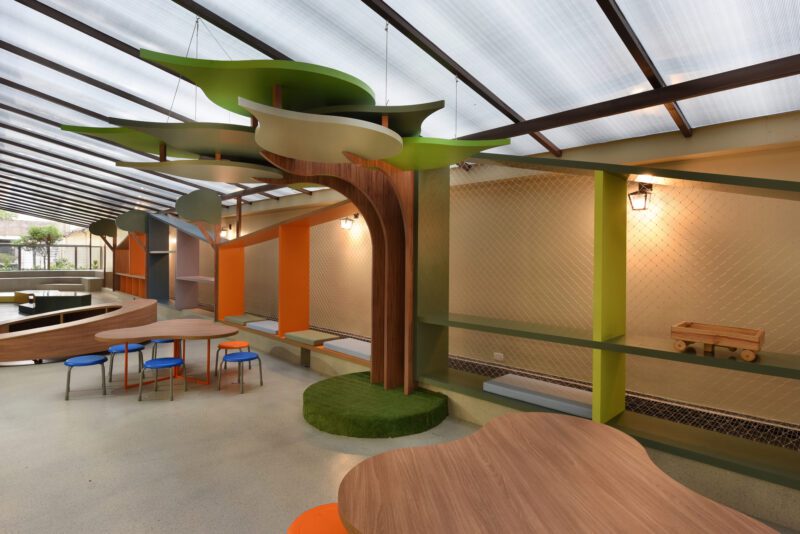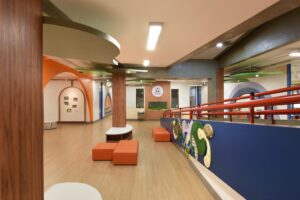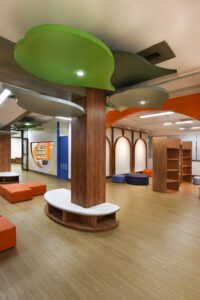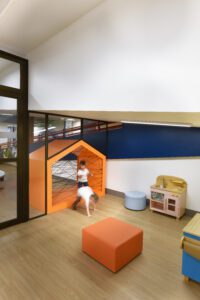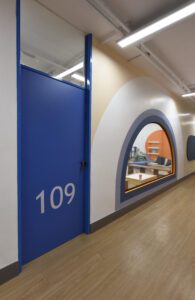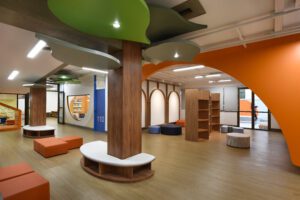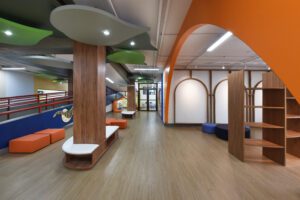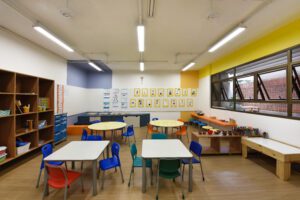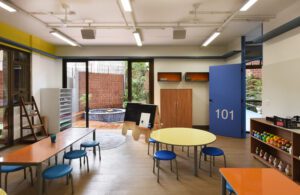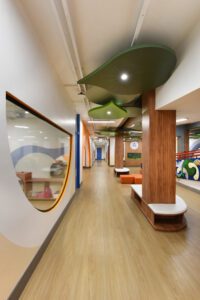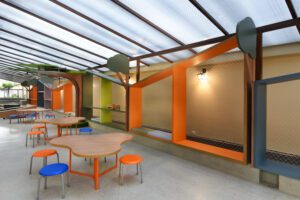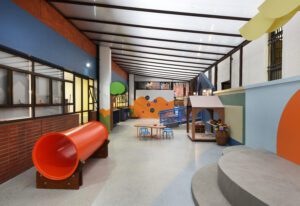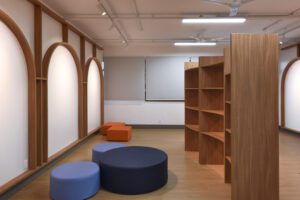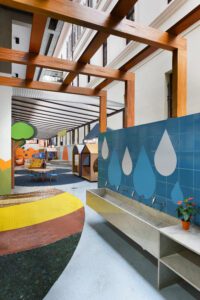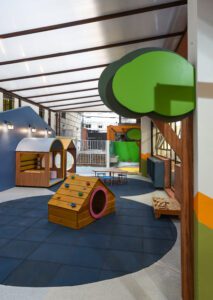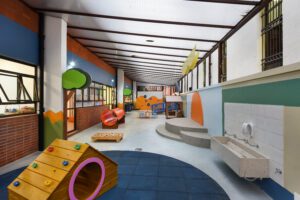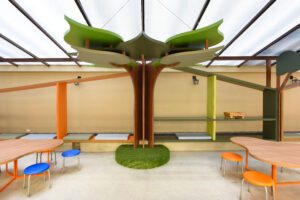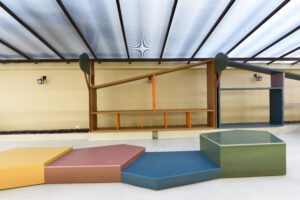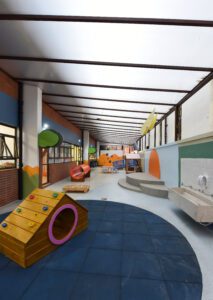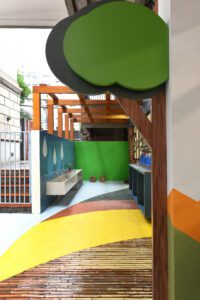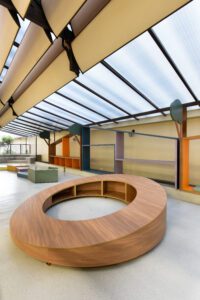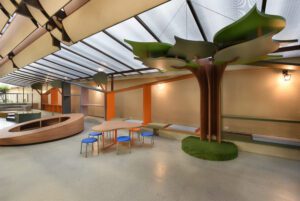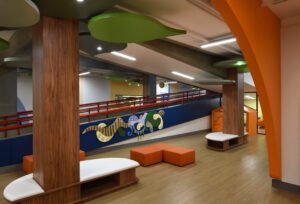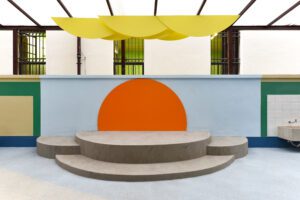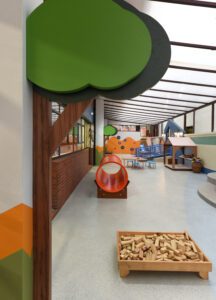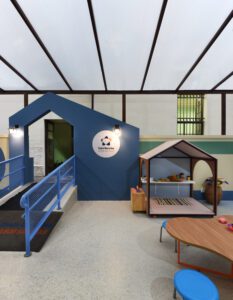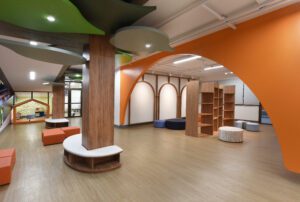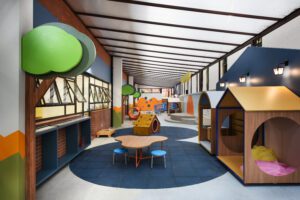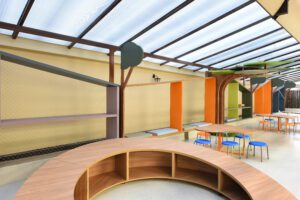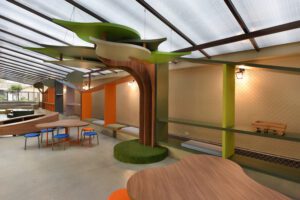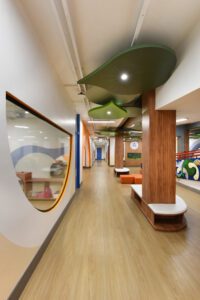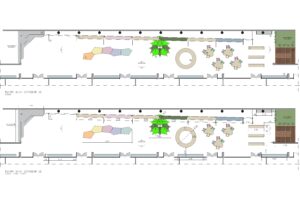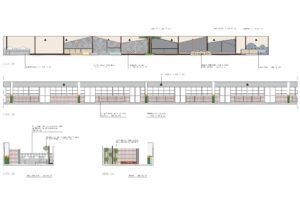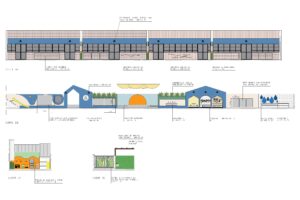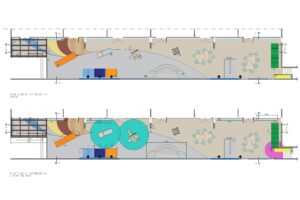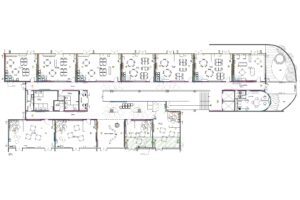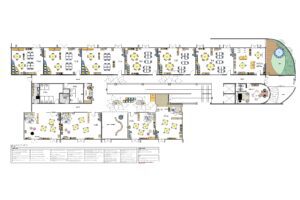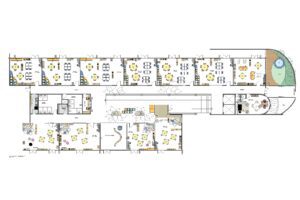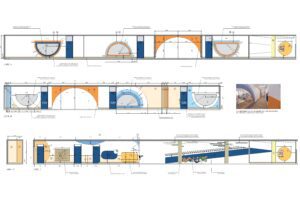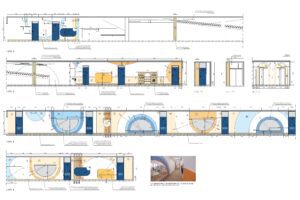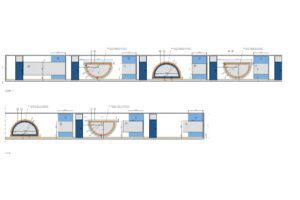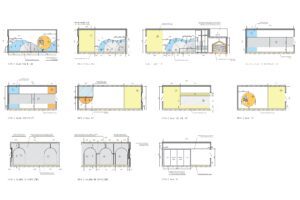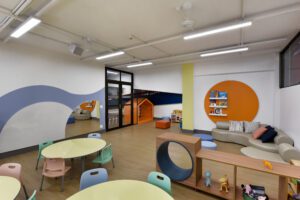Shared by the architects upon our invitation.
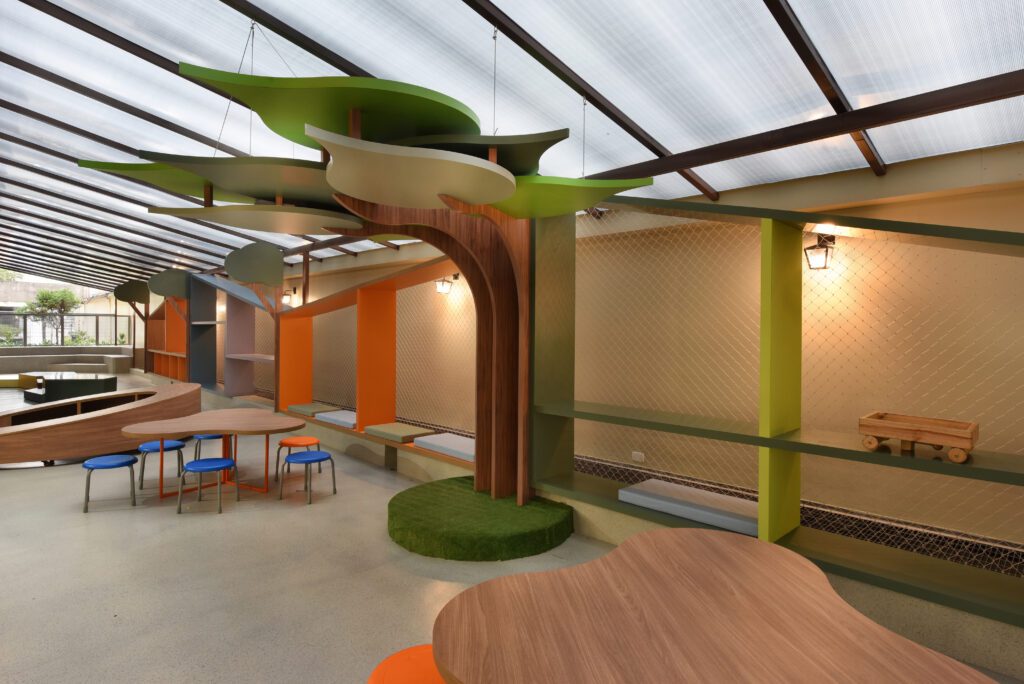
Aiming to enhance the learning process and modernize early childhood education spaces, Colégio Santa Marcelina, at its São Paulo campus, developed a comprehensive architectural project in collaboration with DecorArquitetura – Architecture for Schools. The project received national recognition, winning an award in the Club&Casa Design 2024 Yearbook, one of the most prestigious awards in the field.
The concept was inspired by the Reggio Emilia approach, which guides the educational practices of the Santa Marcelina Network. The goal was to create a space where children could experience learning through movement and interaction. Whether drawing while sitting, standing, lying down, or on the board, the variety of postures enriches learning. The new layout allows children to engage their bodies and connect indoor and outdoor areas, transforming the environment into a living laboratory of exploration.
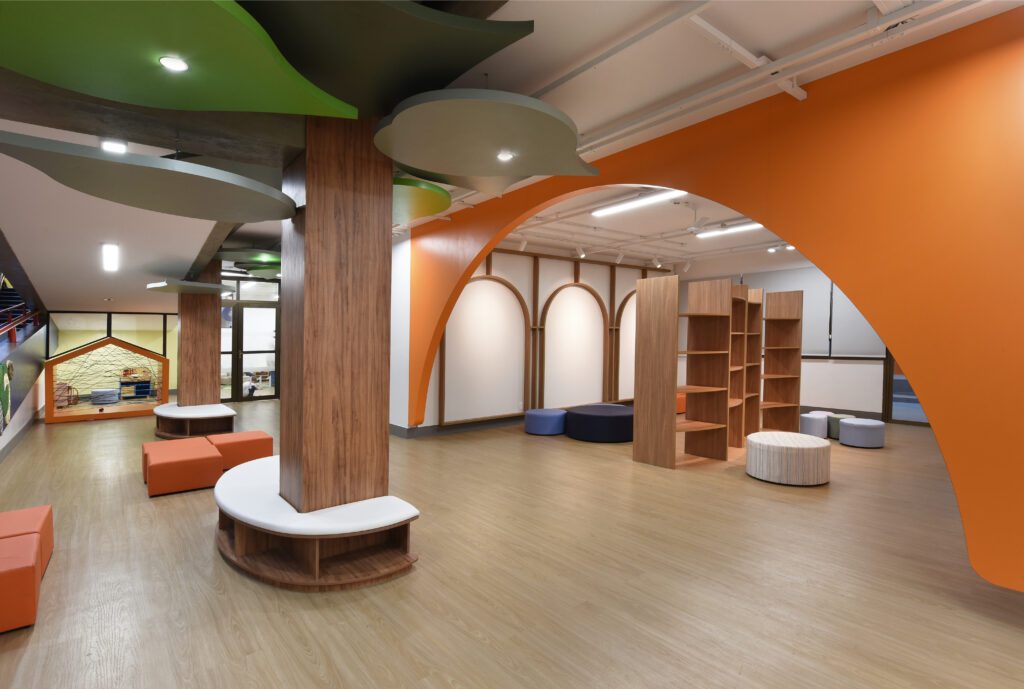
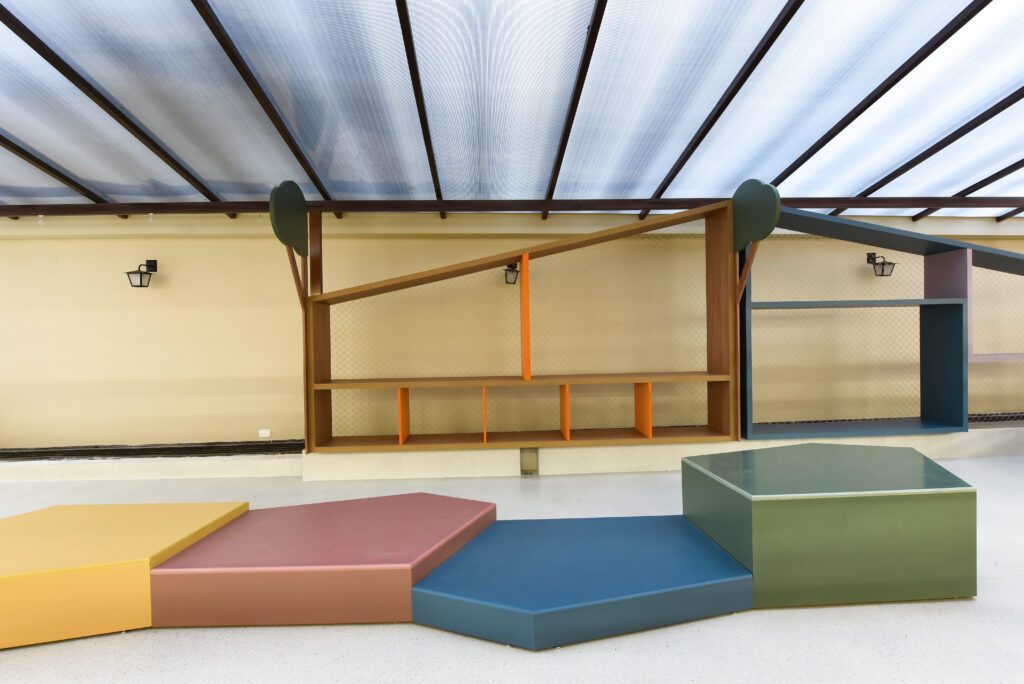
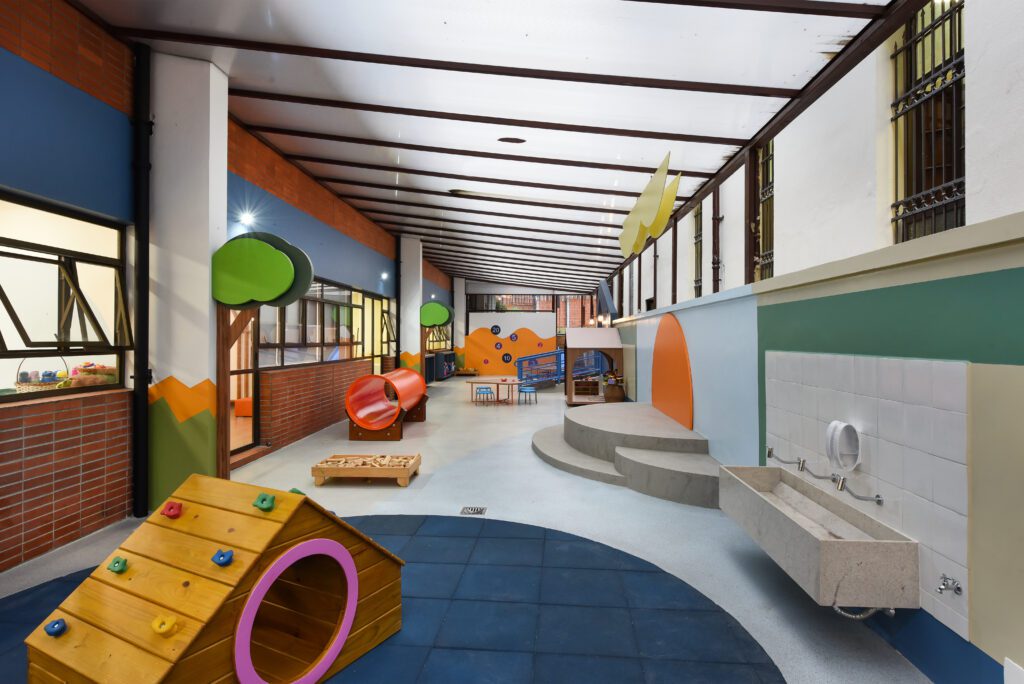
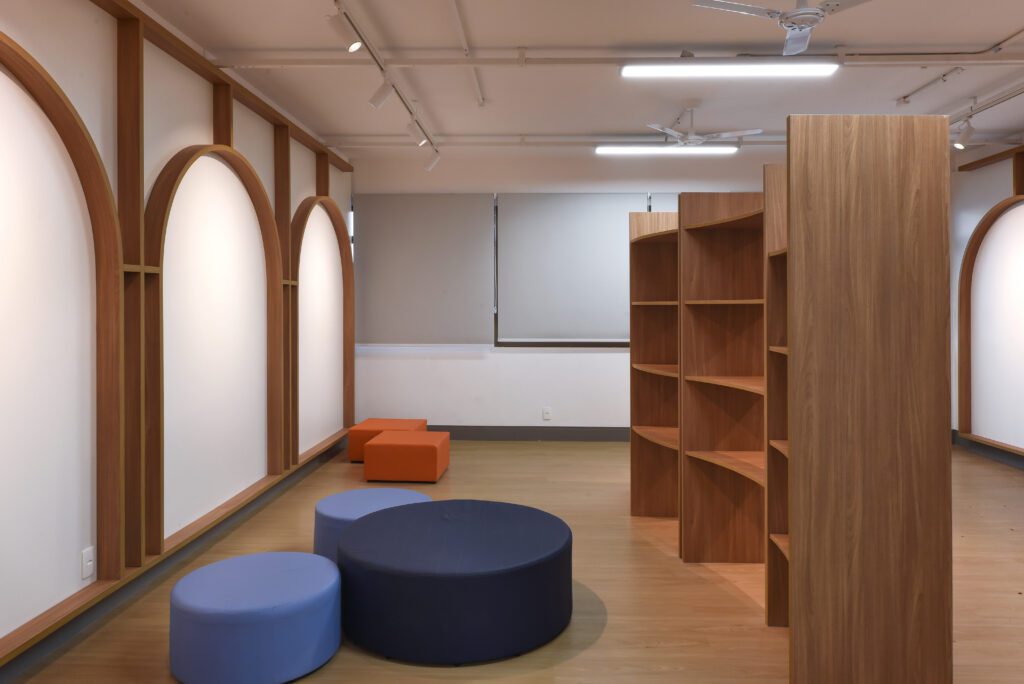
The design process began with active listening sessions involving students, teachers, and the pedagogical team. While construction took place between November 2023 and January 2024, the project had been under development for nearly a year, ensuring a carefully coordinated and participative approach.
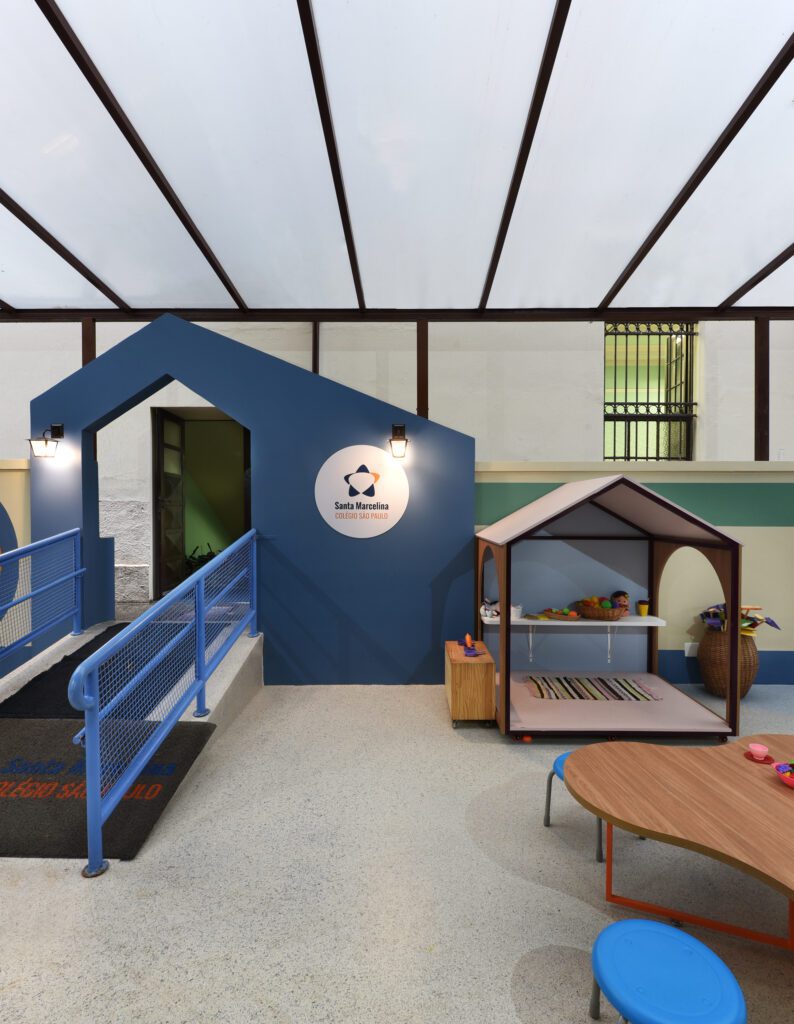
Key design improvements included replacing the dark rubber flooring in corridors with lighter surfaces to enhance artificial lighting and installing vinyl flooring in classrooms for better thermal and acoustic comfort. Lighting was upgraded, and all furniture was replaced with custom joinery and flexible, movable pieces.

Architect Elaine Delegredo emphasizes the importance of autonomy: “We introduced large glass openings in the classrooms, connecting them to the external corridor and enriching pedagogical interaction.” Architect Luciana Corrêa, who also led the project, adds that the space was designed to spark movement and curiosity. “Every architectural decision was aimed at expanding learning opportunities and promoting a sensory experience for children,” she states.
A key highlight of the project is this visual and physical connection to the outdoor space, broadening usage and encouraging contact with nature.
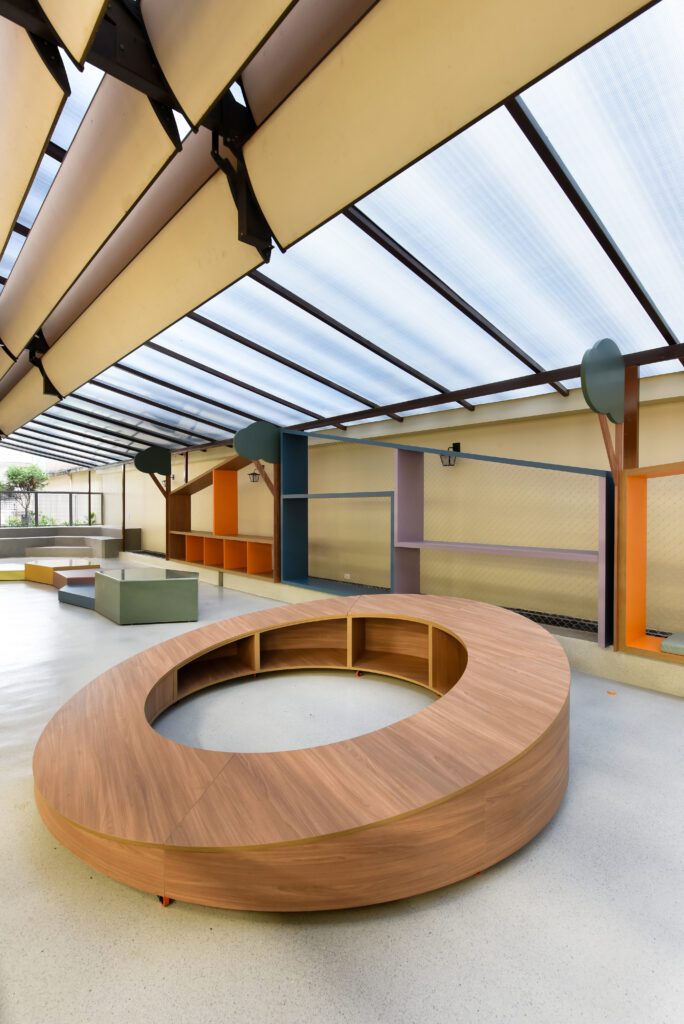
For instance, the atelier was positioned to face a green area that houses turtles, enhancing natural integration and allowing more daylight to enter.
According to the school leadership, the results were immediate: students felt welcomed and adapted from the first day. The architecture has proven to be a powerful driver of engagement and well-being in the learning environment.
Project Gallery:
Cite: “Colégio Santa Marcelina – São Paulo Campus / Arquitetura Para Escolas” 24 June 2025. GLSN. Accessed . https://theglsn.com/colegio-santa-marcelina-sao-paulo-campus-decorarquitetura/

