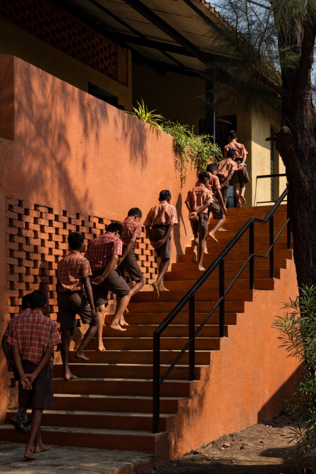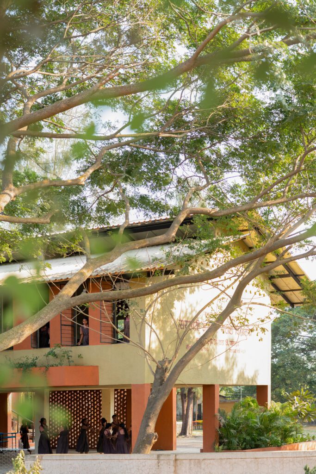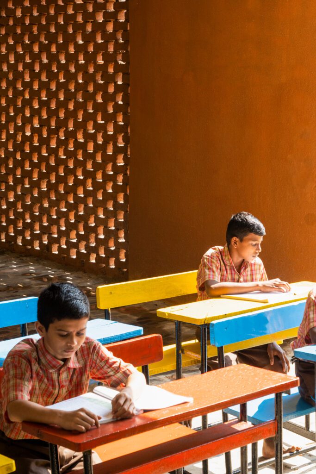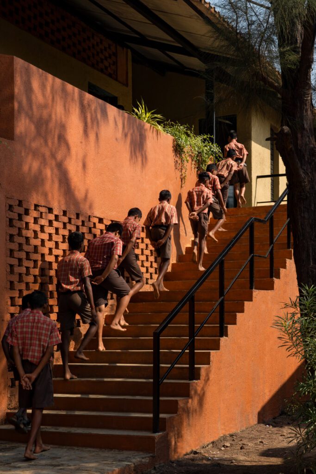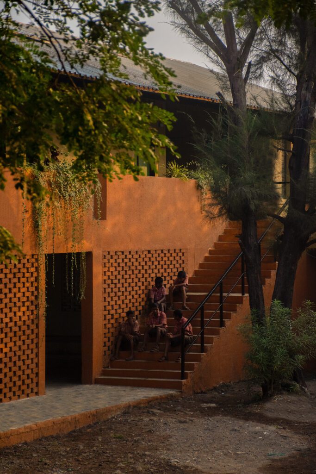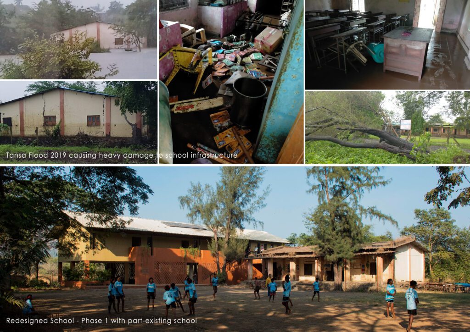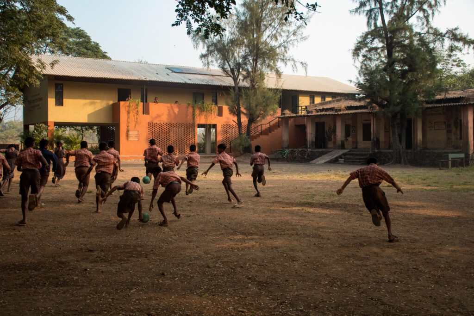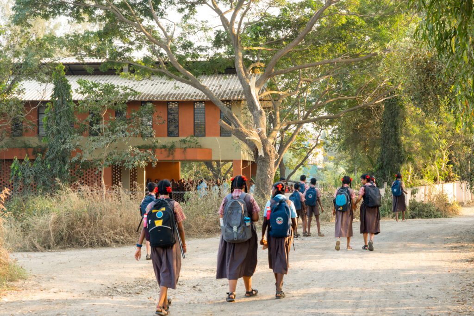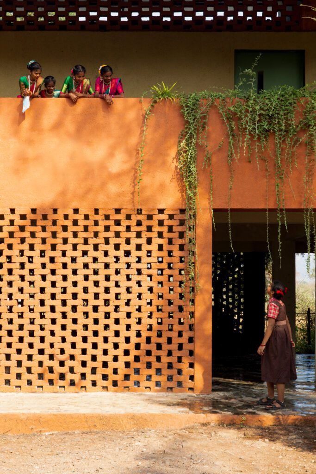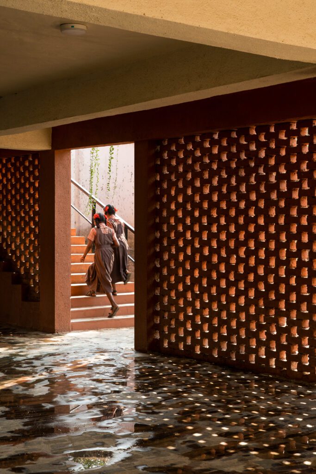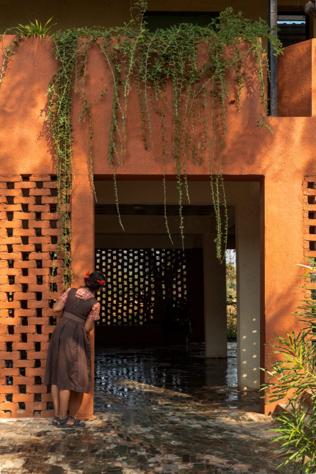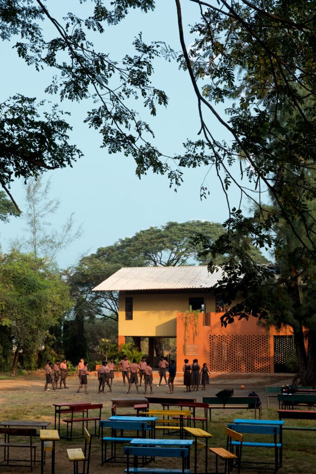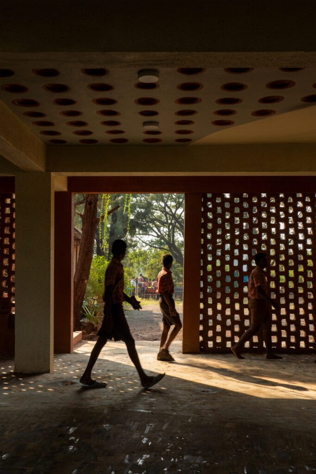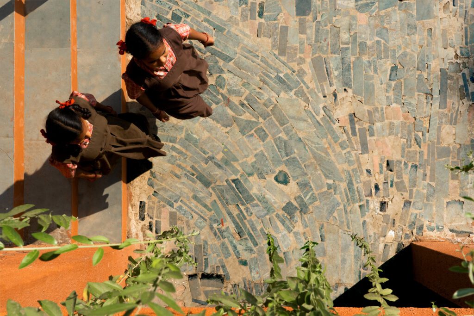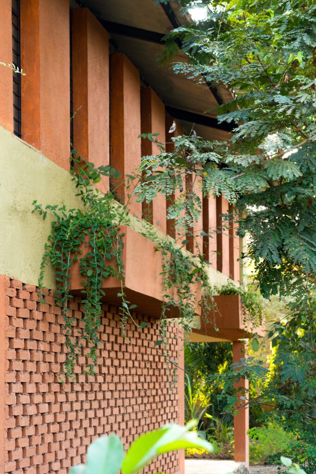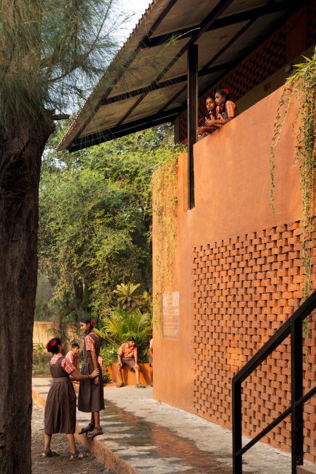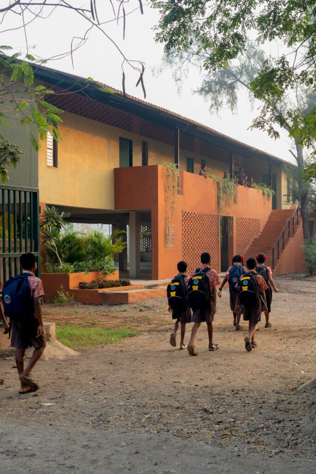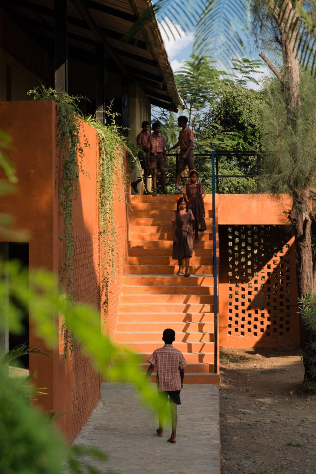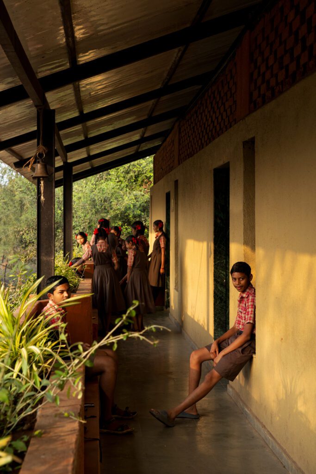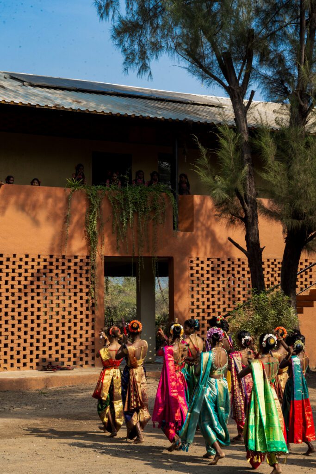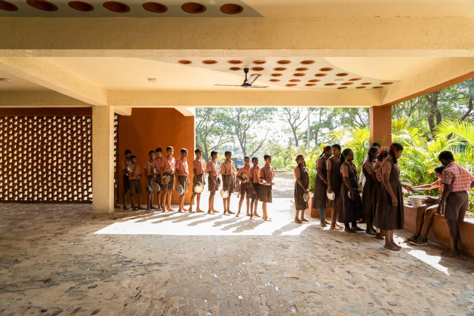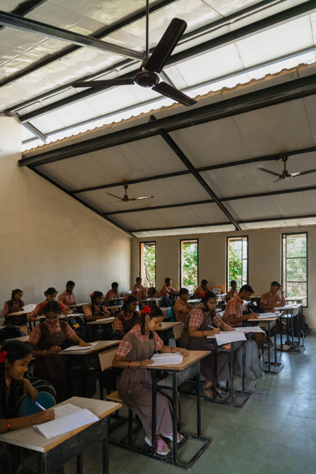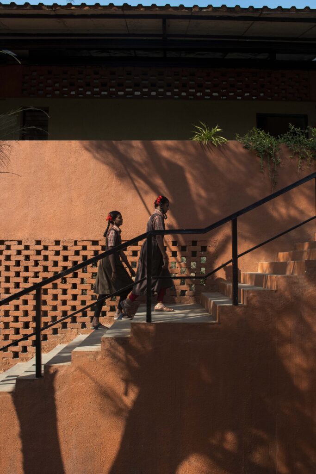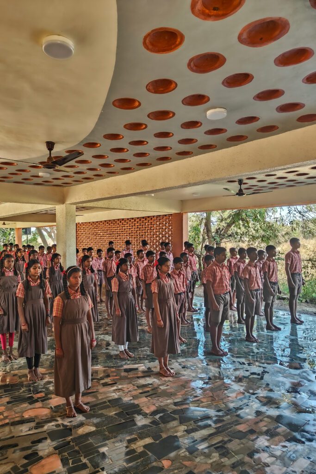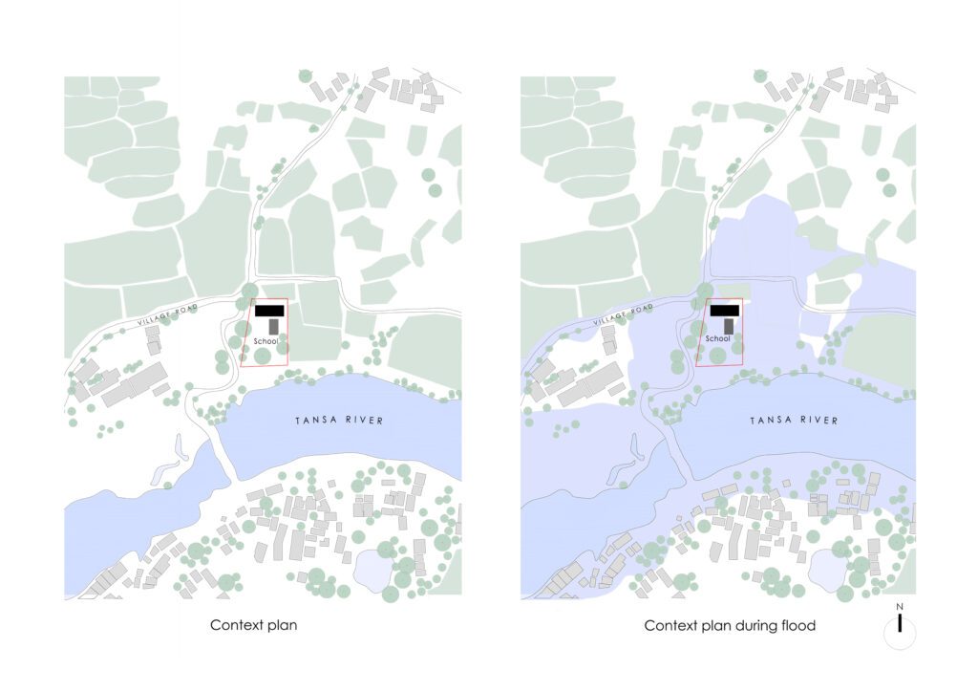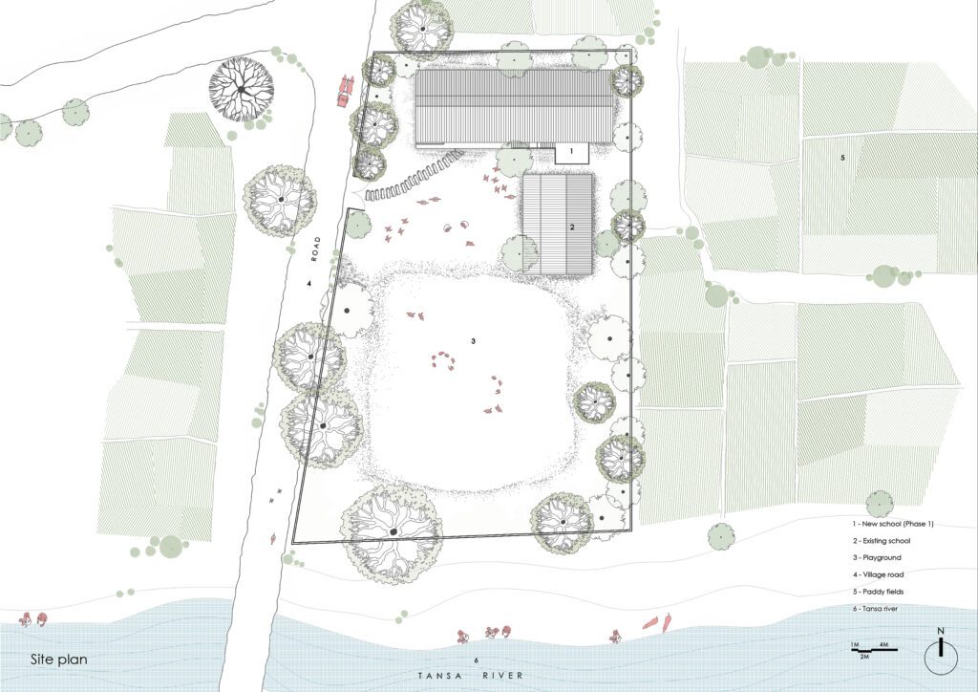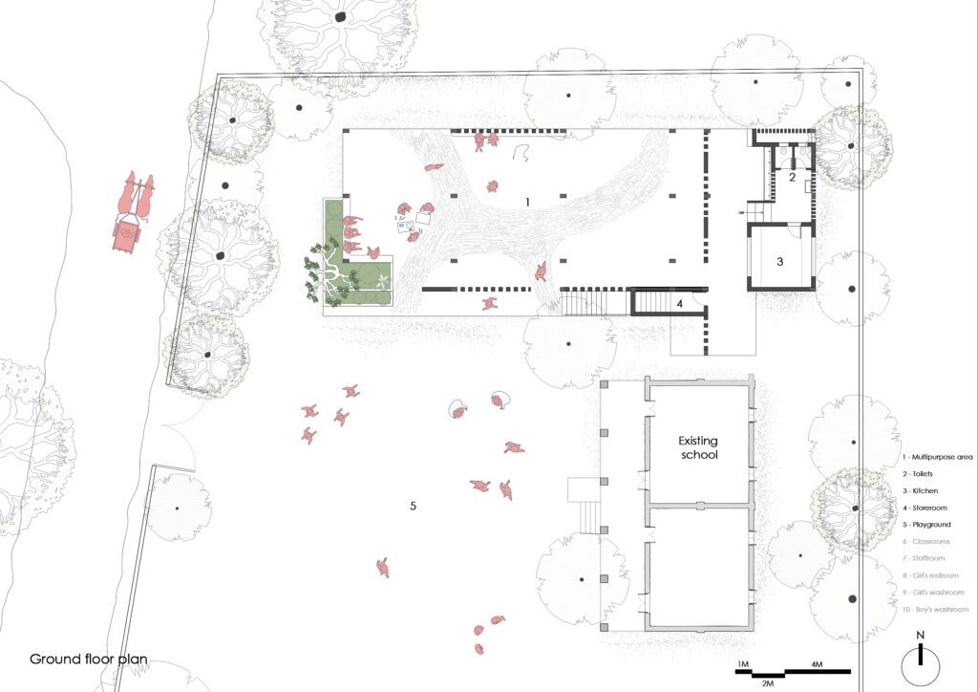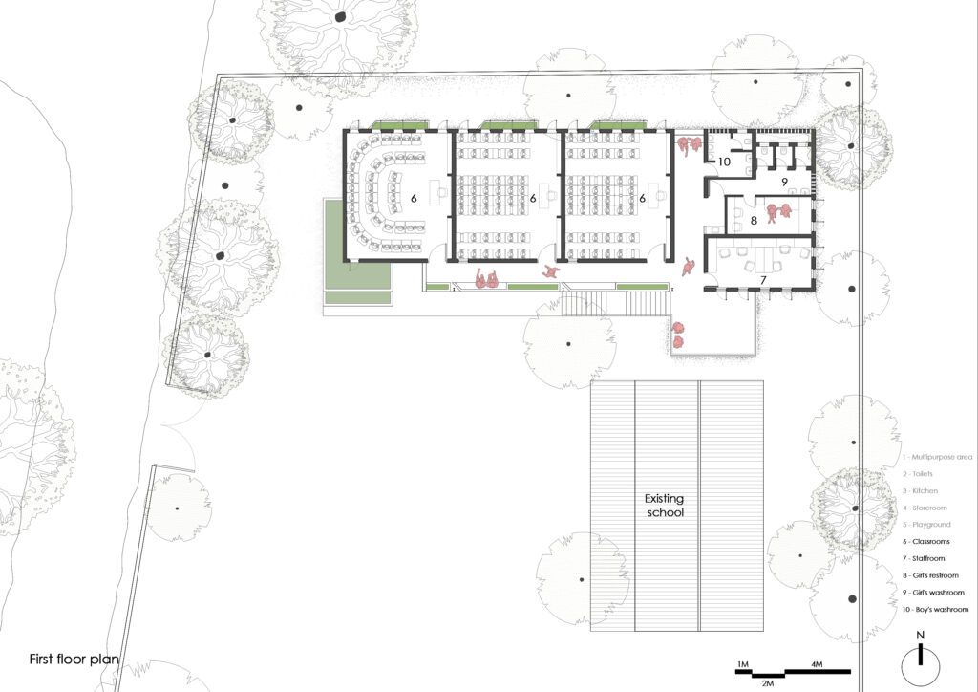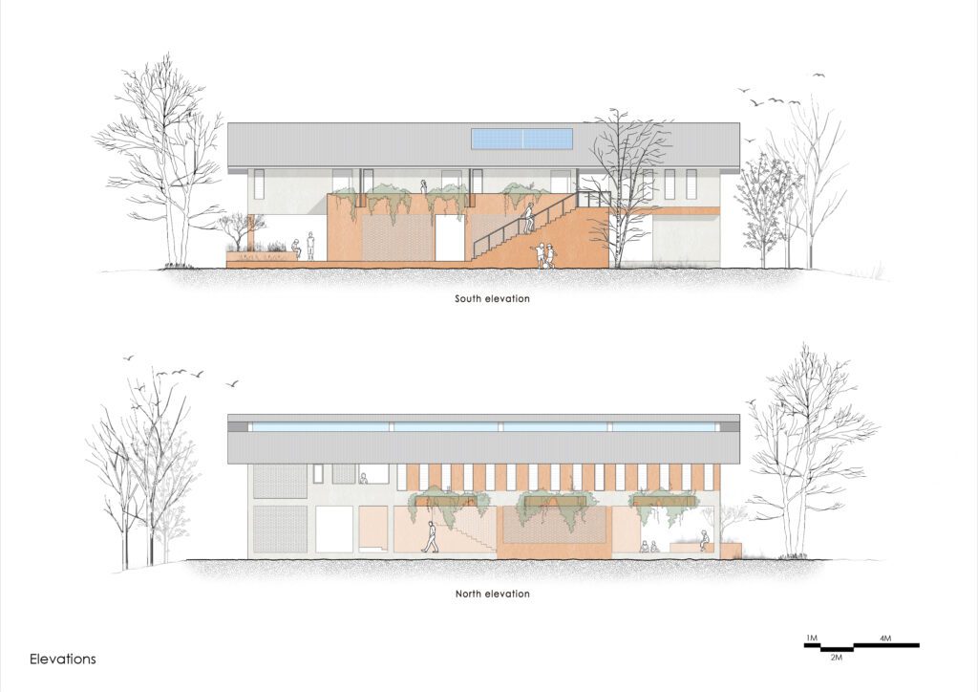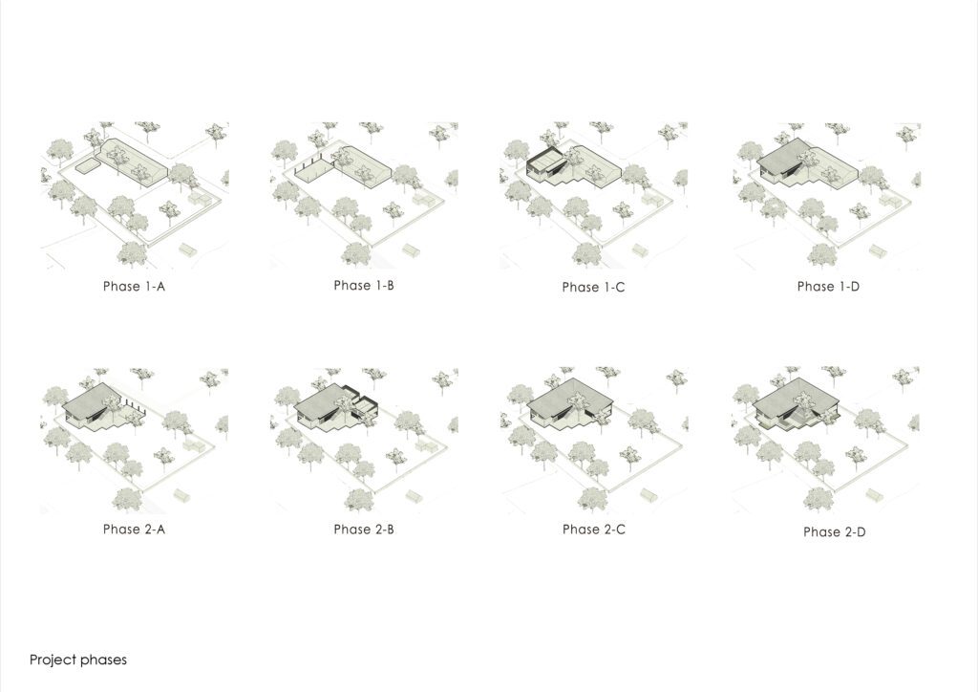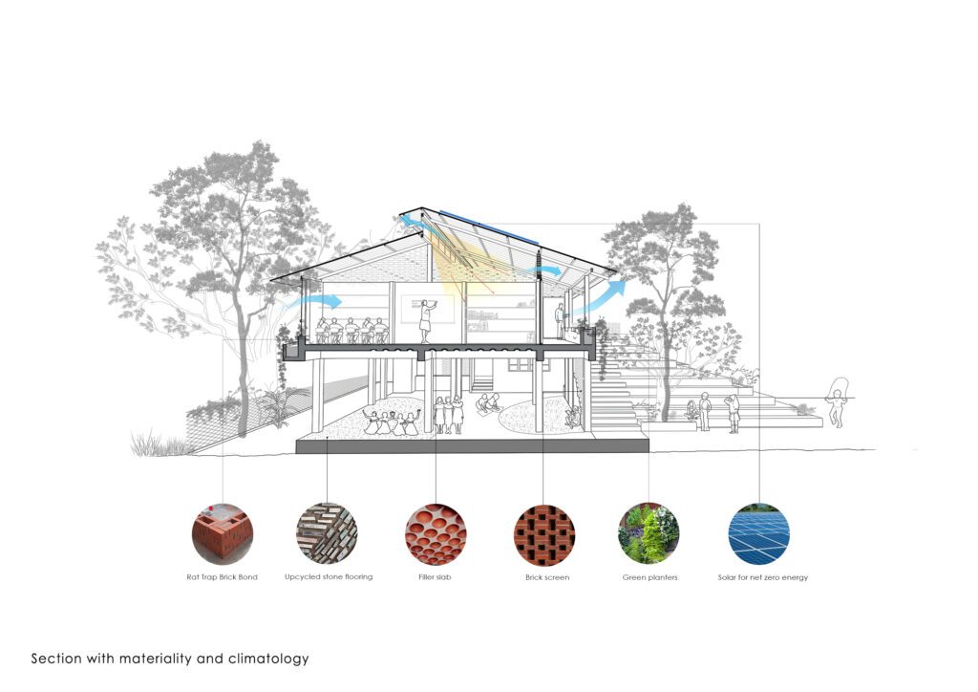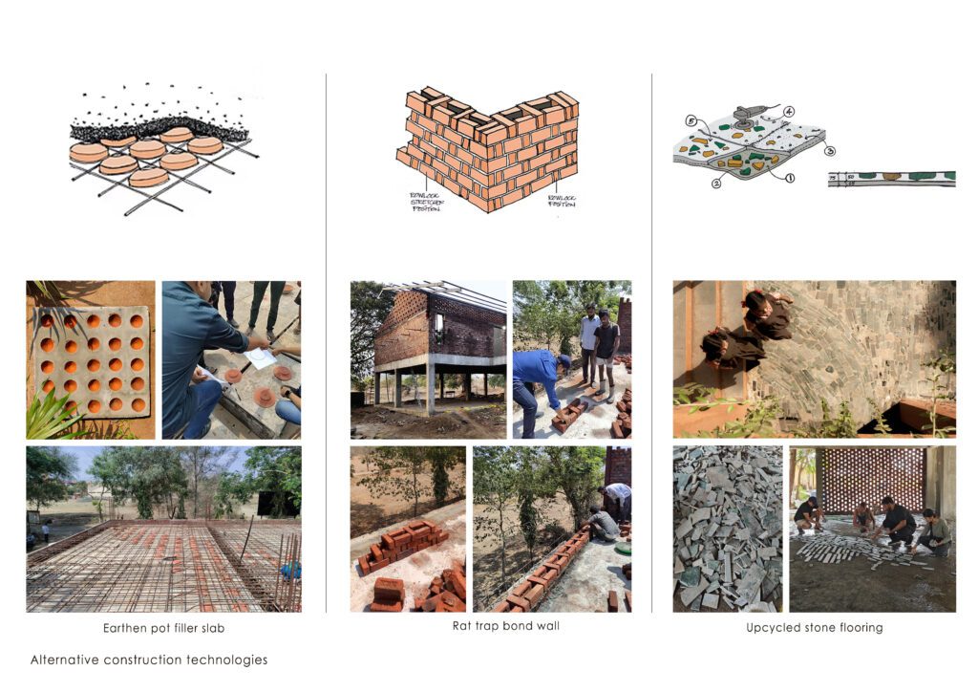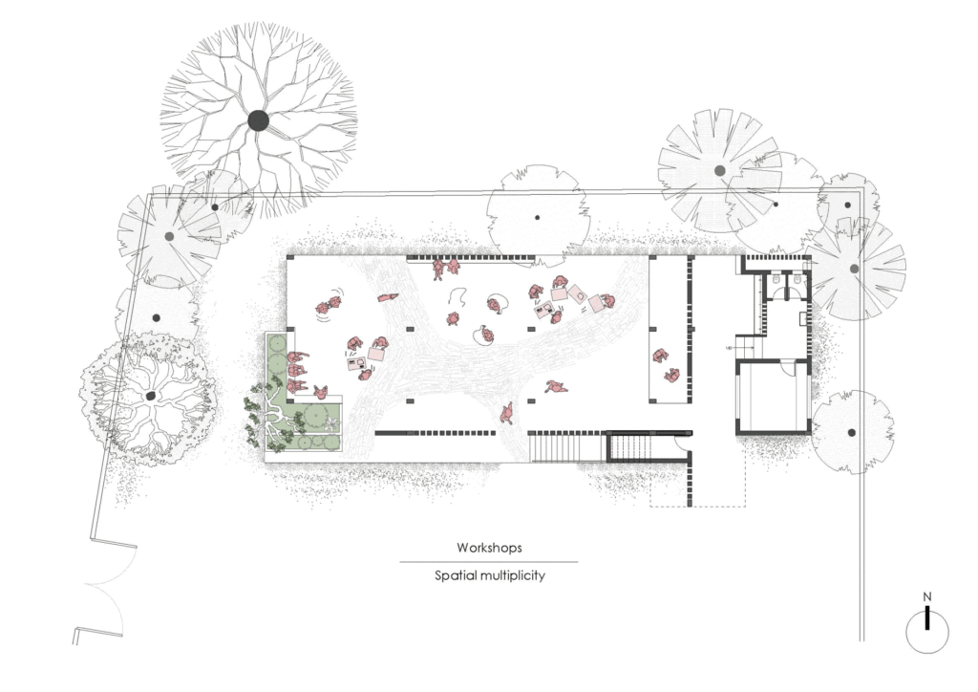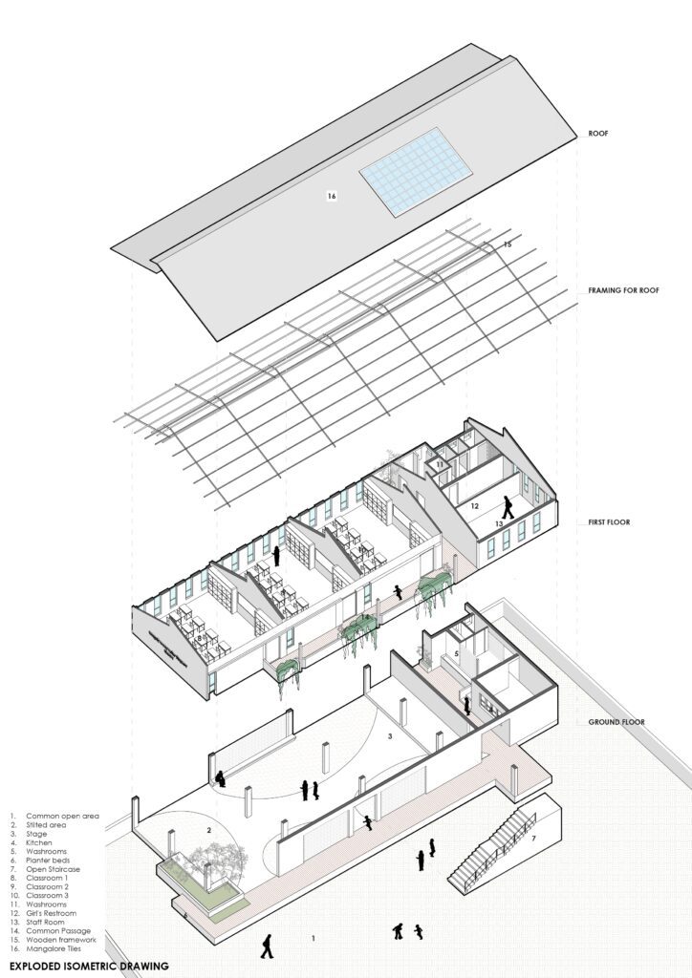Shared by the architects upon our invitation.
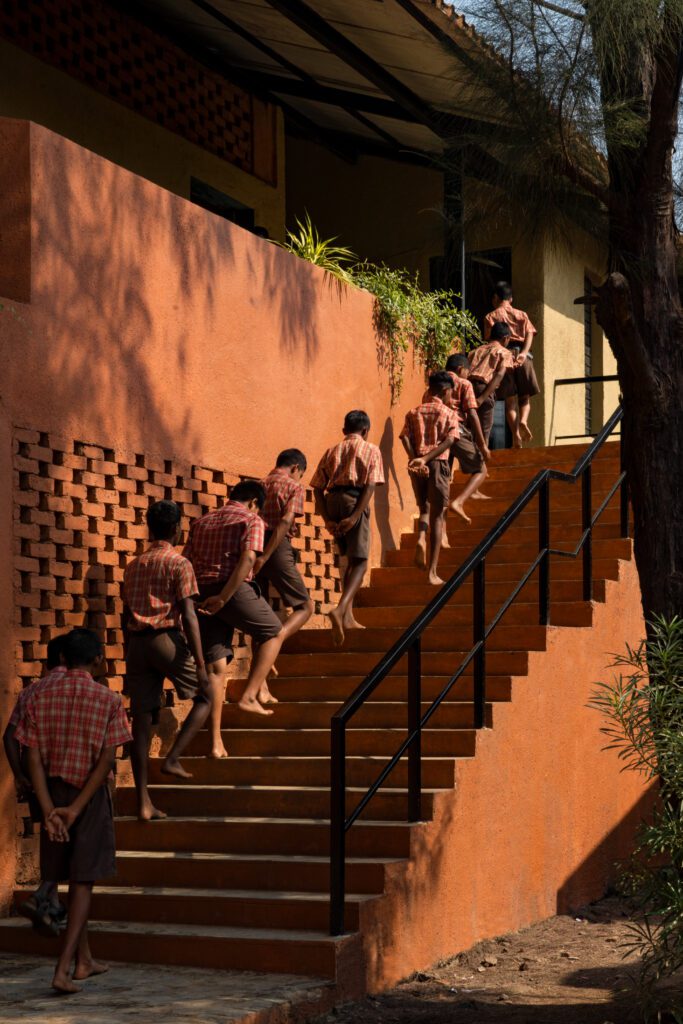
Saraswati Vidyalaya, Kelthan-Saraswati Vidyalaya is an extremely cost-effective rural government school, situated on banks of river Tansa, educating 180 students from 8th – 10th grade in the tribal village of Kelthan, Palghar, Maharashtra. Facing the wrath of nature, the school partially drowned in 2019 floods, causing irreparable damage to its infrastructure, making it hazardous for students and teachers to occupy the premise.
The journey of Rebuilding Resilience began in 2020, when the architects alongside a local NGO decided to intervene through a participatory process with school teachers and students. The school was proposed to be built in two phases, ensuring regular classes during construction while simultaneously facilitating fundraising.
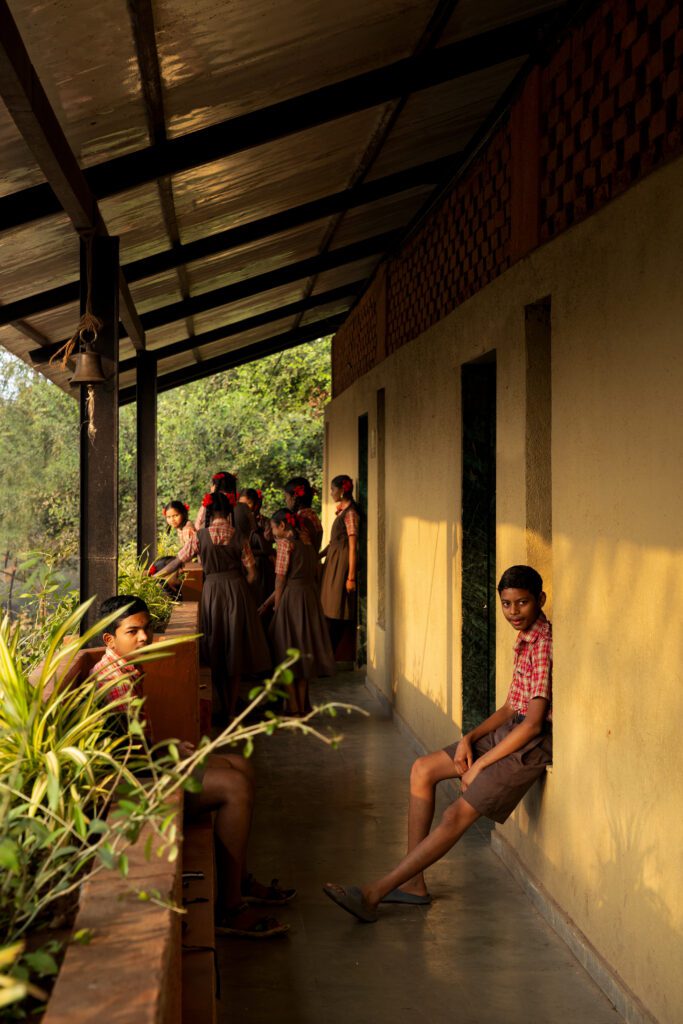
The redesigned school, planned with utmost sensitivity to regional climate and context, incorporates solar passive strategies. Proposed in North-East corner of 1-acre site, the buitlform helps in maximizing the school playground. The school is proposed on stilts to provide least resistance to floodwaters. First floor of Phase1 has three well–lit, cross ventilated classrooms with North-light roof, alongside staffroom, girls’ restroom and toilets. These classrooms, look out at Mandakini hill, and lush paddy fields, a visual delight for students. The community kitchen is kept on the ground floor serving midday meals to students. The stilted ground floor plate weaves a multi-functional social space, hosting school activities, community gatherings, medical camps and awareness drives.
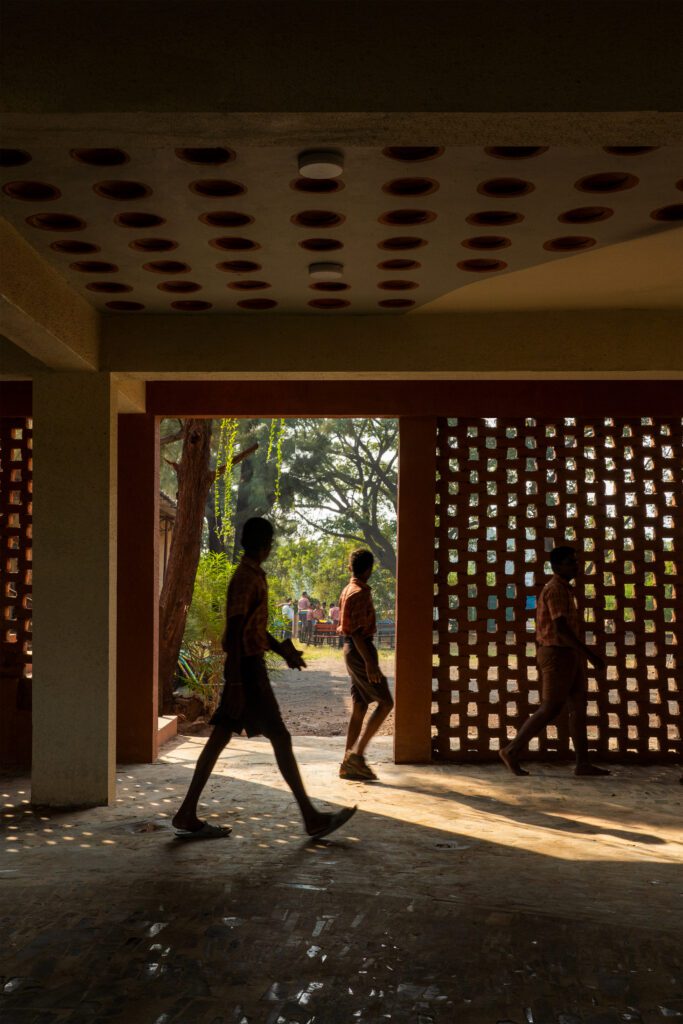
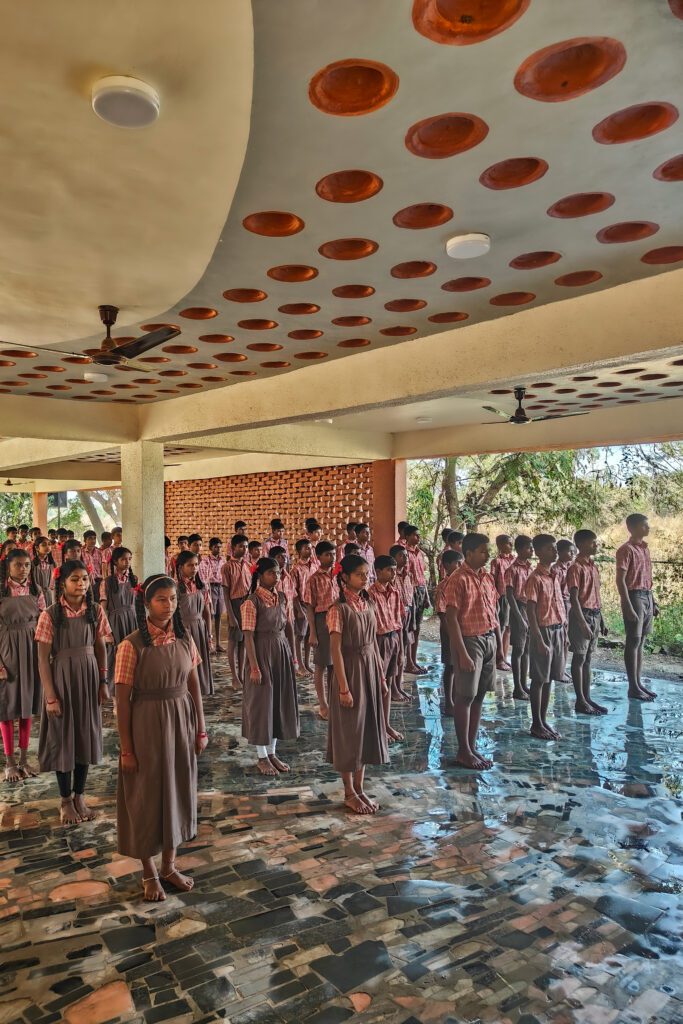
A locally sourced material palette helped in achieving an unbelievable construction cost of Rs.1200 per sq.ft. (13.5$. per sq.ft), ensuring low carbon footprint for construction. With a concrete framework, the body of this sustainable school is built in locally baked red bricks, laid in Rat-trap bond. This reduces the brick quantum, while providing thermal insulation to classrooms. Brick Jalis at strategic locations act as visual filters, also ensure breeze flows. Filler-Slab technique has been used for the ground floor, wherein locally crafted earthen disks are inserted in a free-flowing ceiling pattern, reducing concrete quantity while adding vernacular aesthetics. Recycled Indian stone flooring using waste stones sourced for free from local vendors, is used to lay the ground floor, a pattern inspired by the meandering Tansa river.
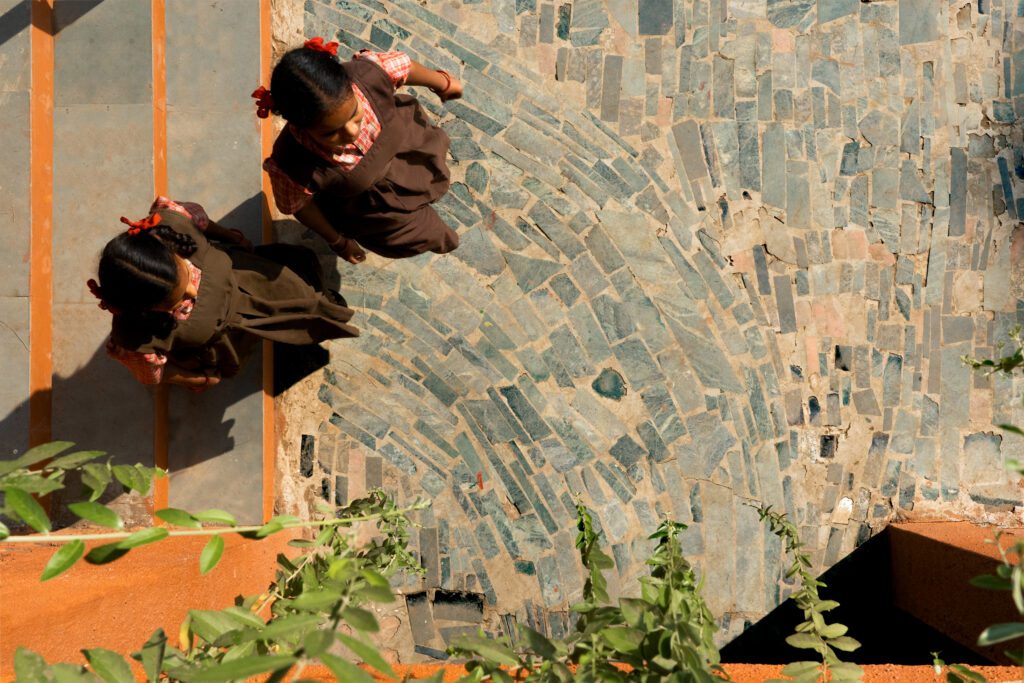
Insulated puff panels for roof ensures the classrooms stays thermally comfortable throughout the year. Roof-mounted Solar panels make the school net-zero, self-reliant in its energy needs. The school façade imagined as a biophilic interface, has green planters as an important design element, maintained by school students. The surrounding open space has been partially used by students to grow seasonal vegetables, used for midday meals. The students alongside farmer parents contributed to the construction through shramdaan, as hands-on site training of alternative techniques given by Architects, adding to the skills of locals.
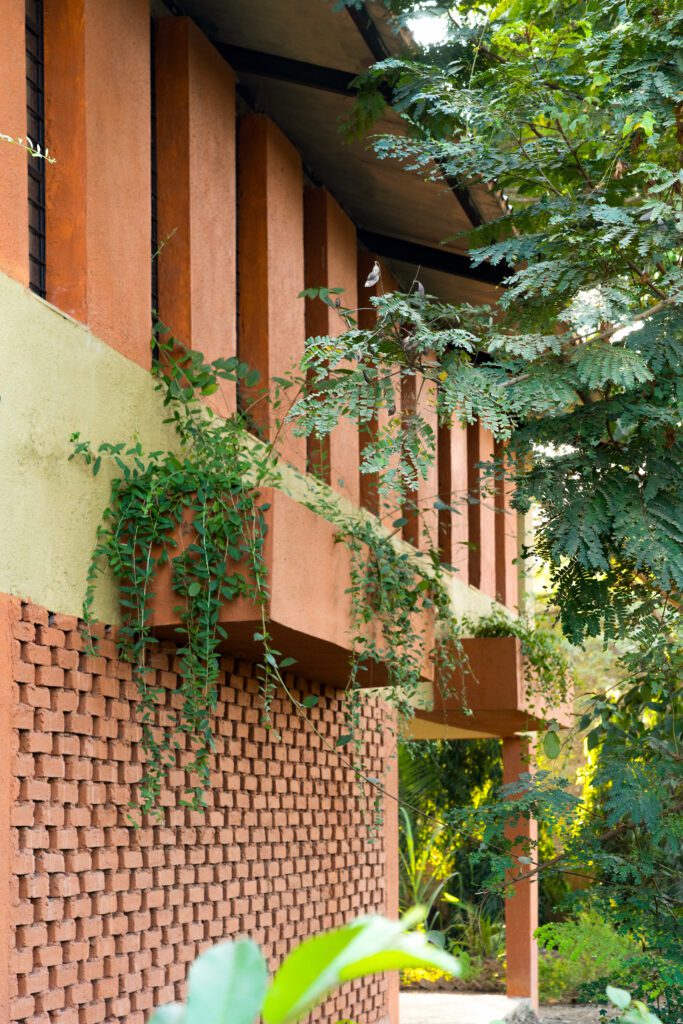
Saraswati Vidyalaya has now become an exemplar of how rural schools could be reimagined and built sensitively, cost-efficiently, yet aesthetically. Phase1 has led an immense social impact, with an increase in student intake, encouraging the underprivileged tribal parents to exercise their right to education. An endeavor to uplift and empower the local, through local and with local.
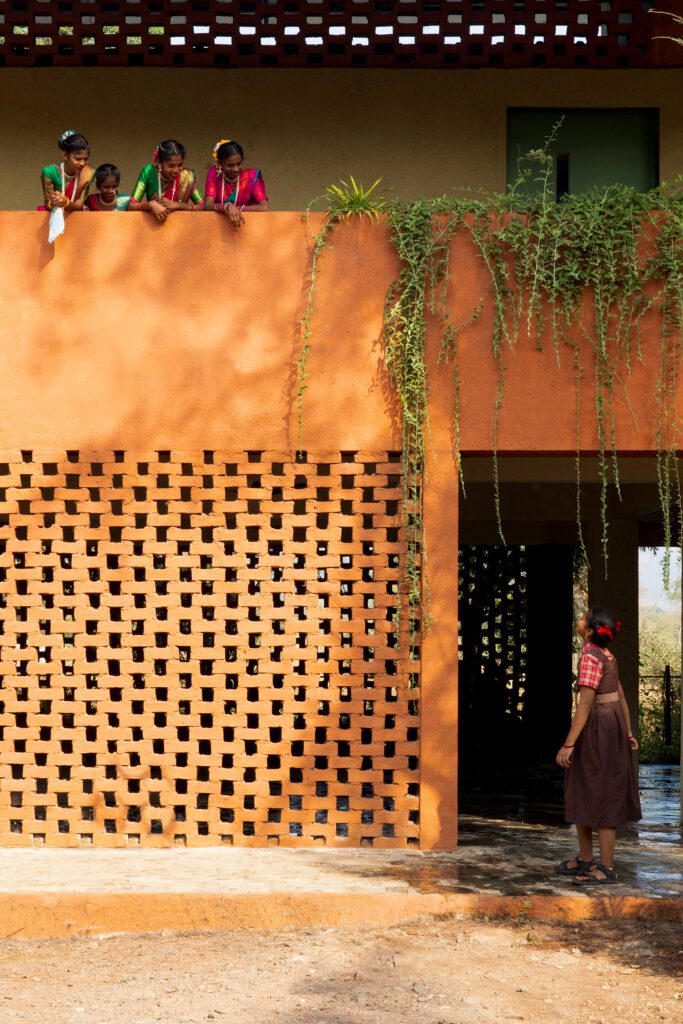
Project Gallery:
Cite: “Rebuilding Flood Resilience: Saraswati Vidyalaya, Kelthan / unTAG” 01 June 2025. GLSN. Accessed . https://theglsn.com/rebuilding-flood-resilience-saraswati-vidyalaya-kelthan-untag/

