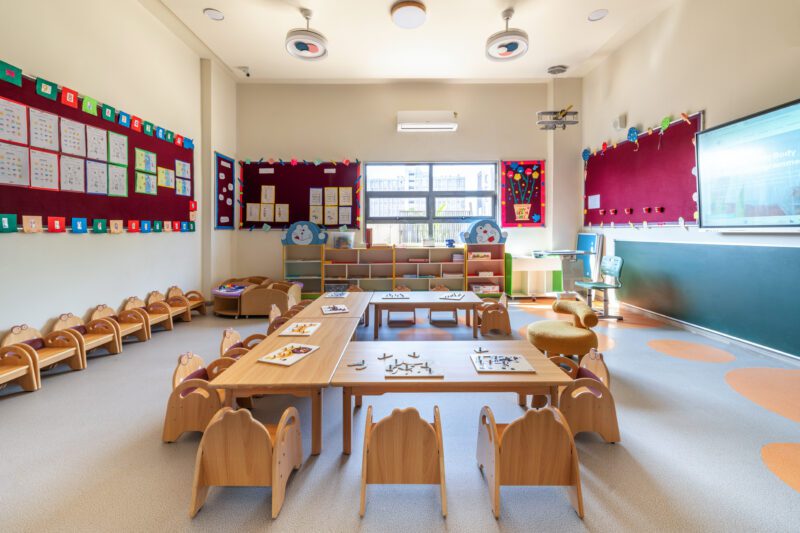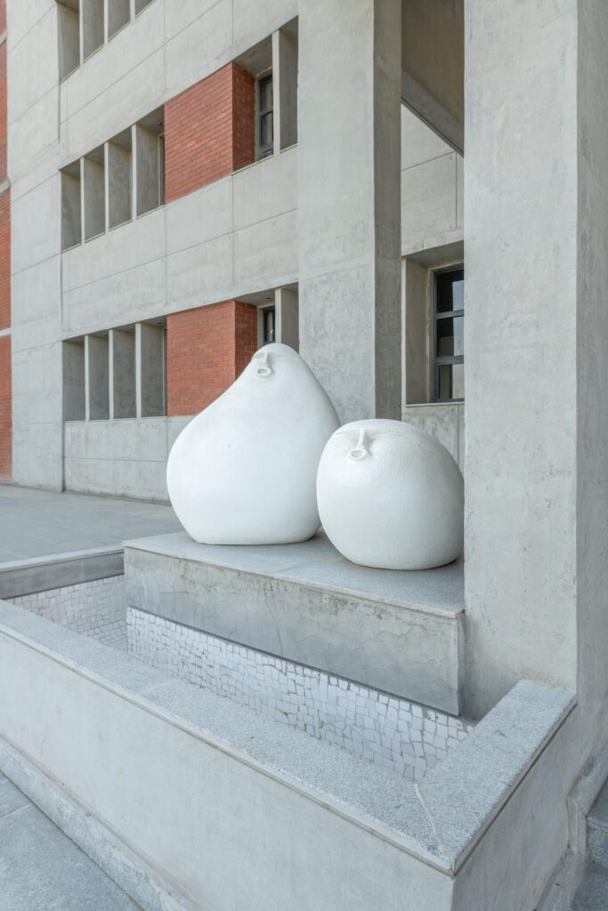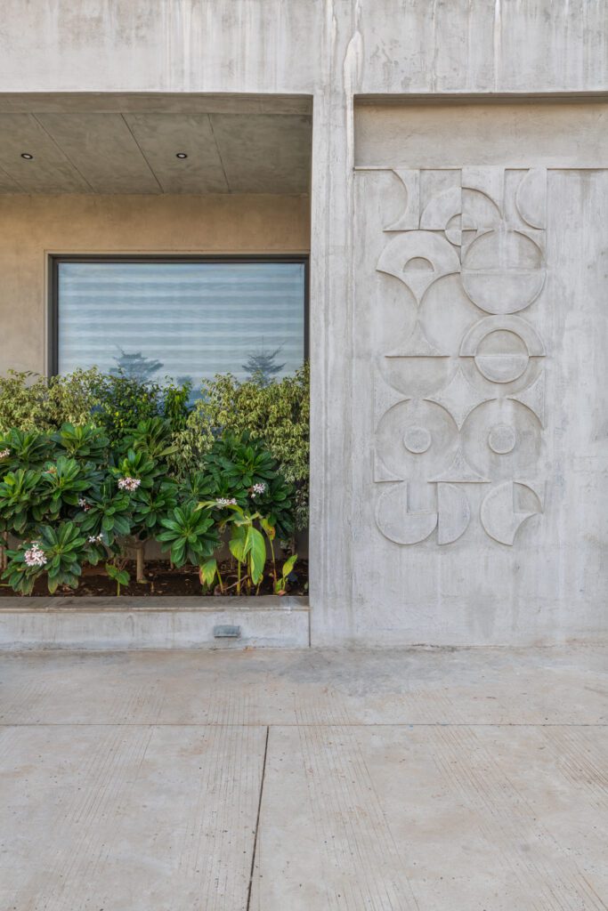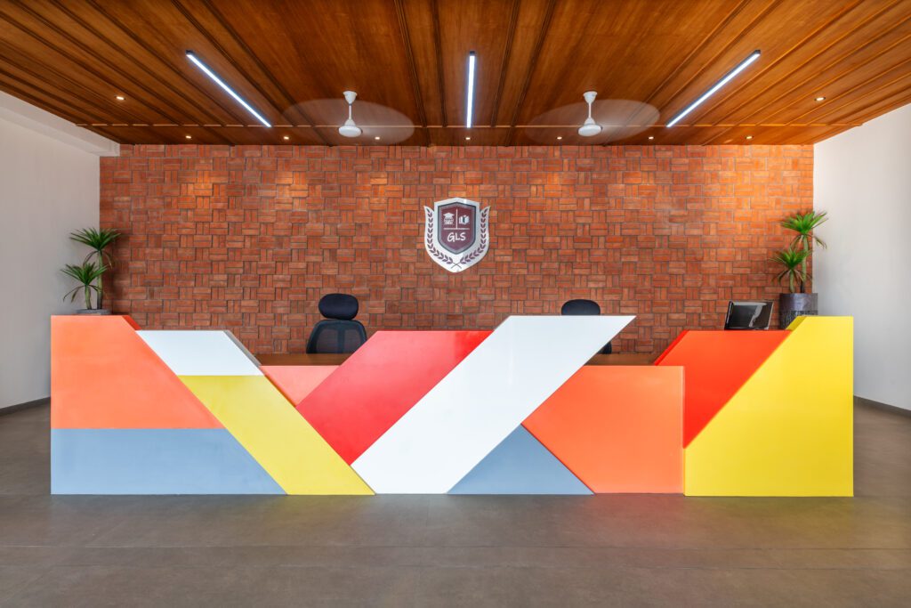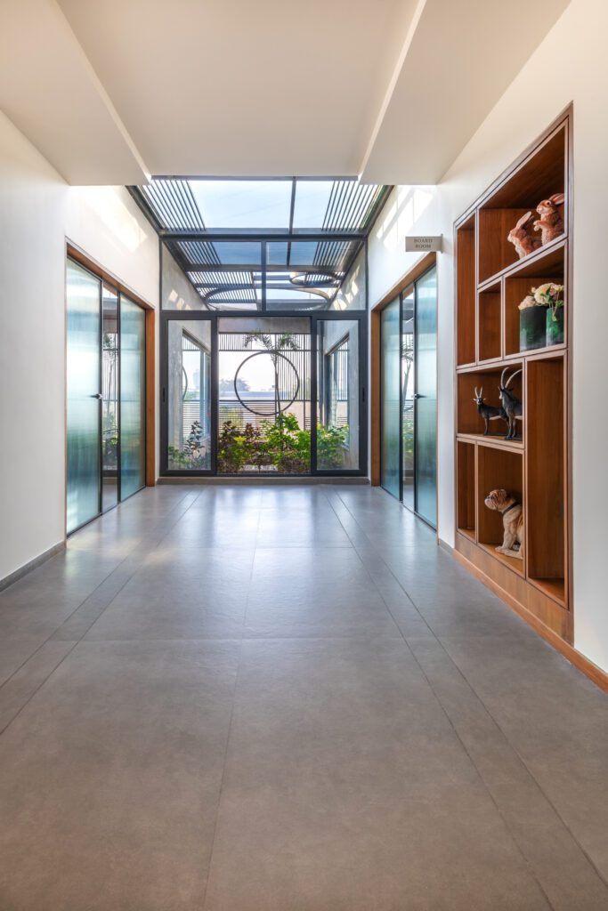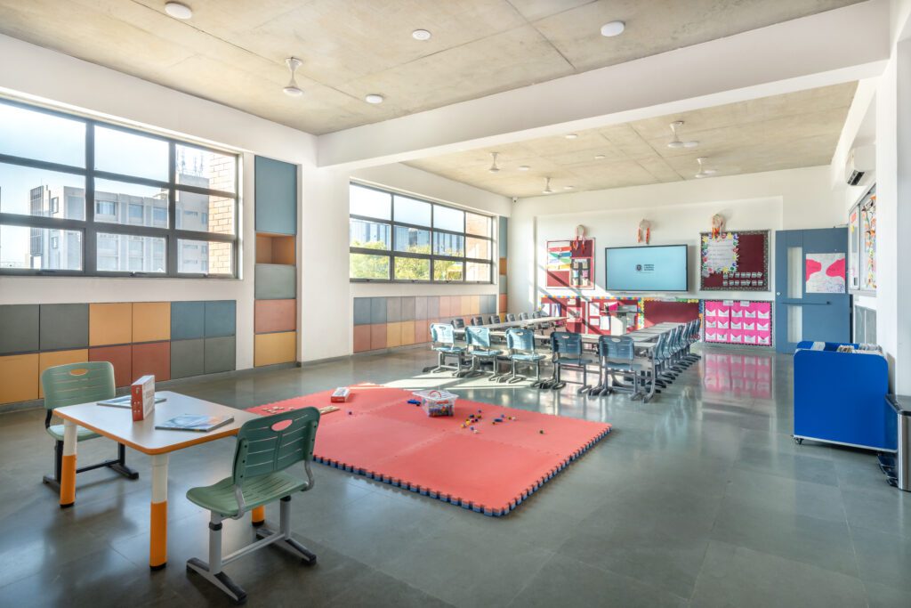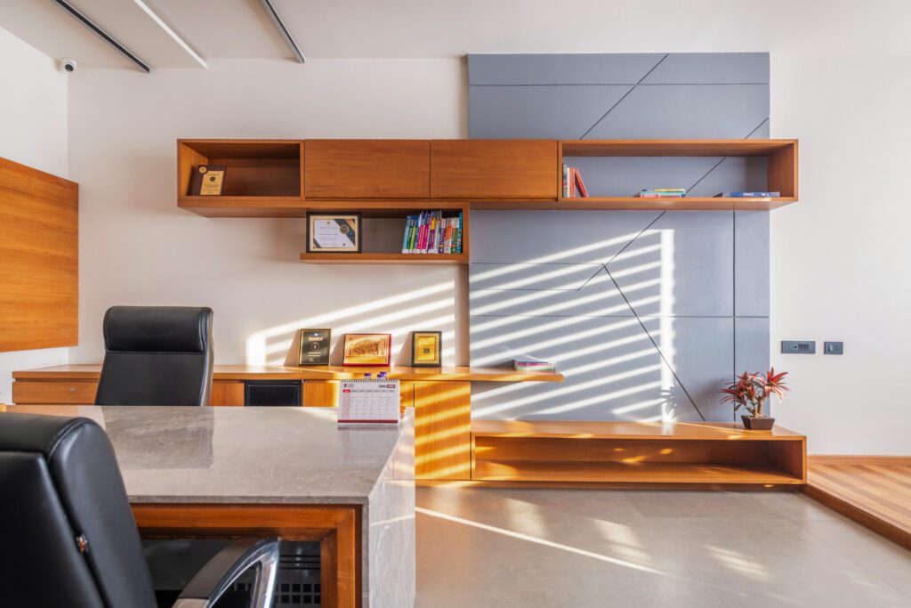Shared by the architects upon our invitation.
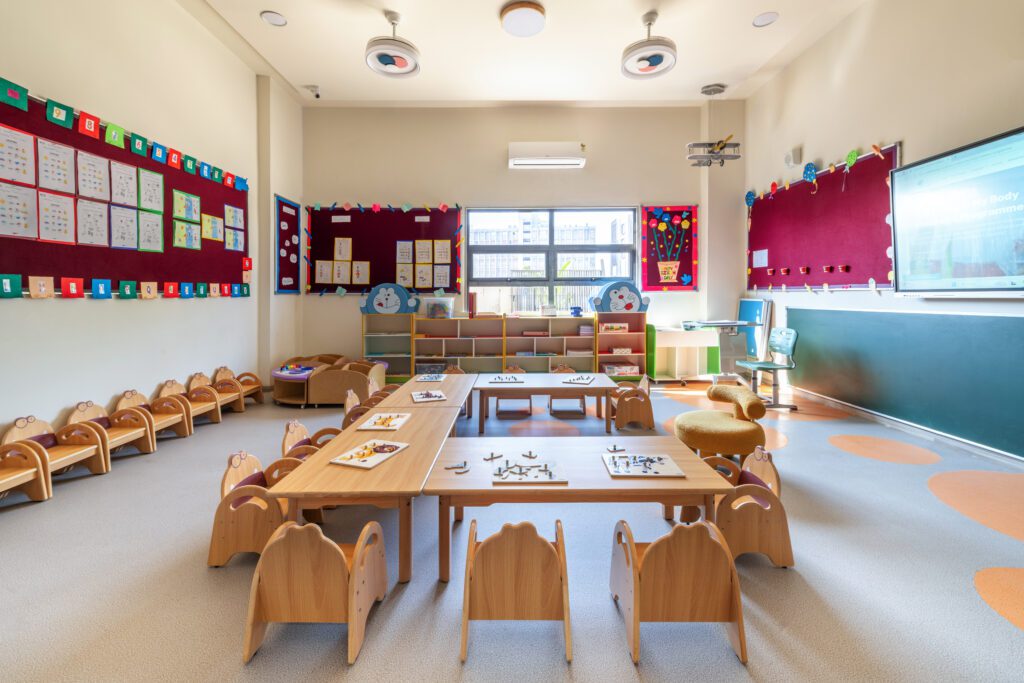
The design of Geneva Liberal School is rooted in a pedagogical approach that integrates spatial fluidity, environmental responsiveness, and user well-being. Conceptually, the project reinterprets the traditional school typology, fostering a dynamic interplay between learning environments, social spaces, and nature.
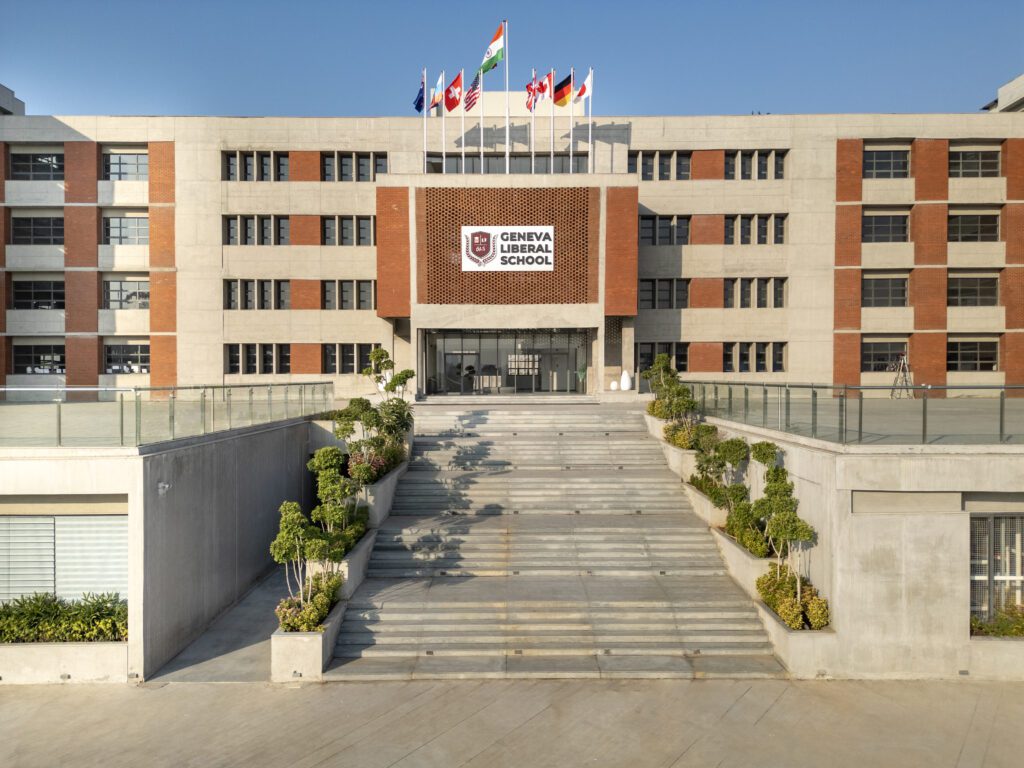
The client’s vision emphasized a contemporary academic setting that prioritizes adaptability, daylight access, and a strong connection to the outdoors. The architectural response manifests in a series of interconnected learning clusters, arranged to facilitate both structured and informal interactions. Classrooms are designed with flexibility in mind, allowing for various teaching modalities and future programmatic shifts.
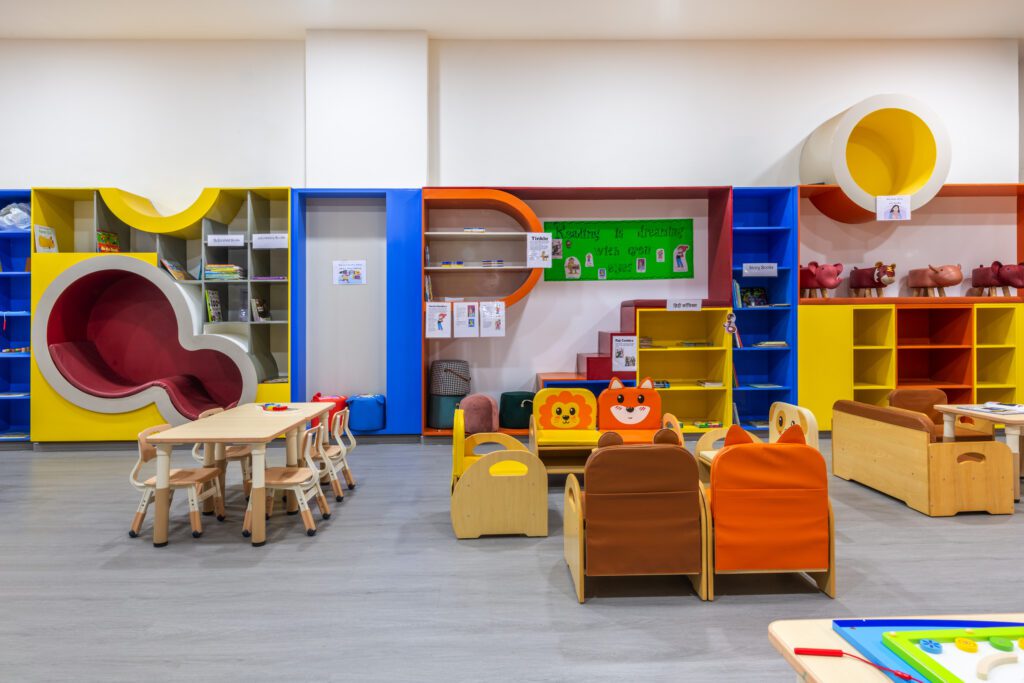
Located on the outskirts of Ahmedabad, Geneva Liberal School is a response to both its immediate context and the evolving pedagogical needs of a contemporary K-12 institution. The site’s proximity to the SP Ring Road posed a significant challenge in terms of noise exposure and environmental impact. To mitigate this, the building is deliberately oriented away from the highway, with academic spaces shielded by an inward-facing layout. Recreational facilities, including sports areas and activity zones, are strategically placed within the protected core of the campus, ensuring a quieter, more immersive learning environment.
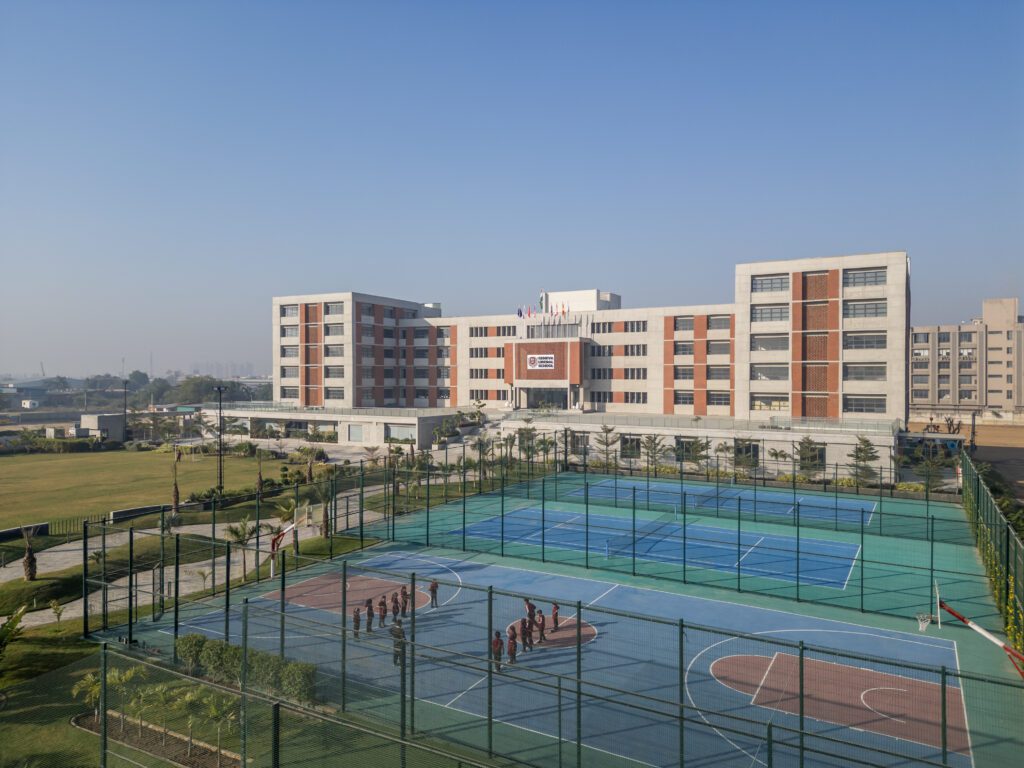
At its core, the design reinterprets traditional school typologies through a lens of spatial efficiency, adaptability, and environmental sensitivity. The circulation strategy prioritizes simplicity, creating an intuitive navigation system that allows students to transition seamlessly from communal spaces to classrooms. The spatial organization fosters an organic movement through the school, enhancing wayfinding and reinforcing a sense of place.
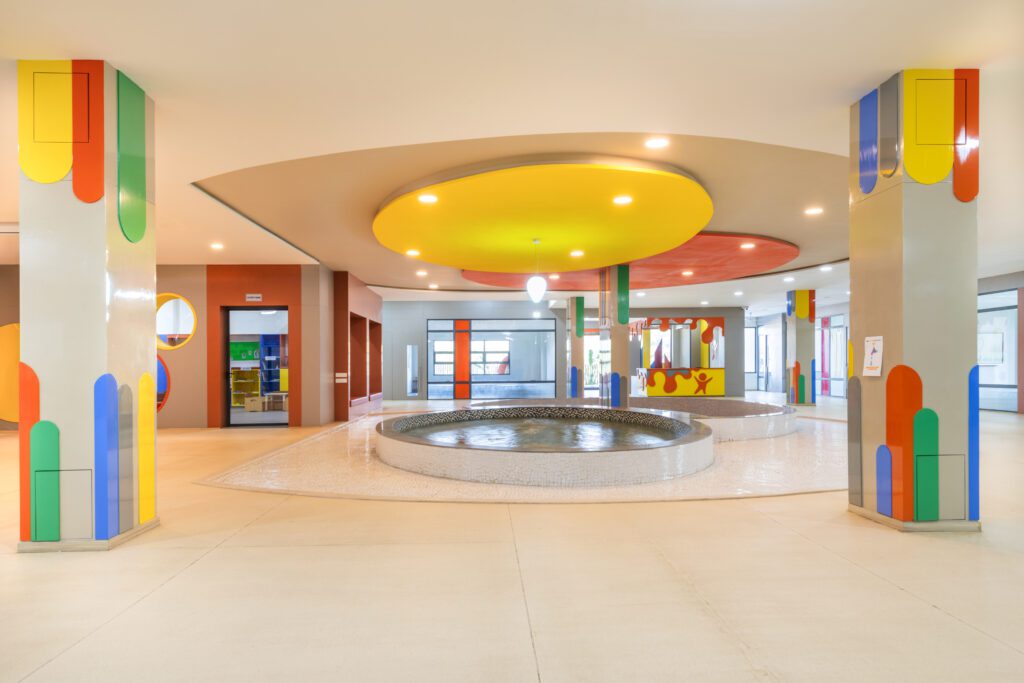
Materiality plays a crucial role in the project’s architectural identity. The use of locally sourced brick, exposed concrete, and wood establishes a natural, warm palette while minimizing embodied carbon. The facade is articulated to optimize daylight penetration while mitigating solar heat gain. Large glazing areas are strategically shaded by jali screens, balancing transparency and thermal performance. This approach enhances indoor environmental quality while reducing dependency on artificial lighting and mechanical cooling.
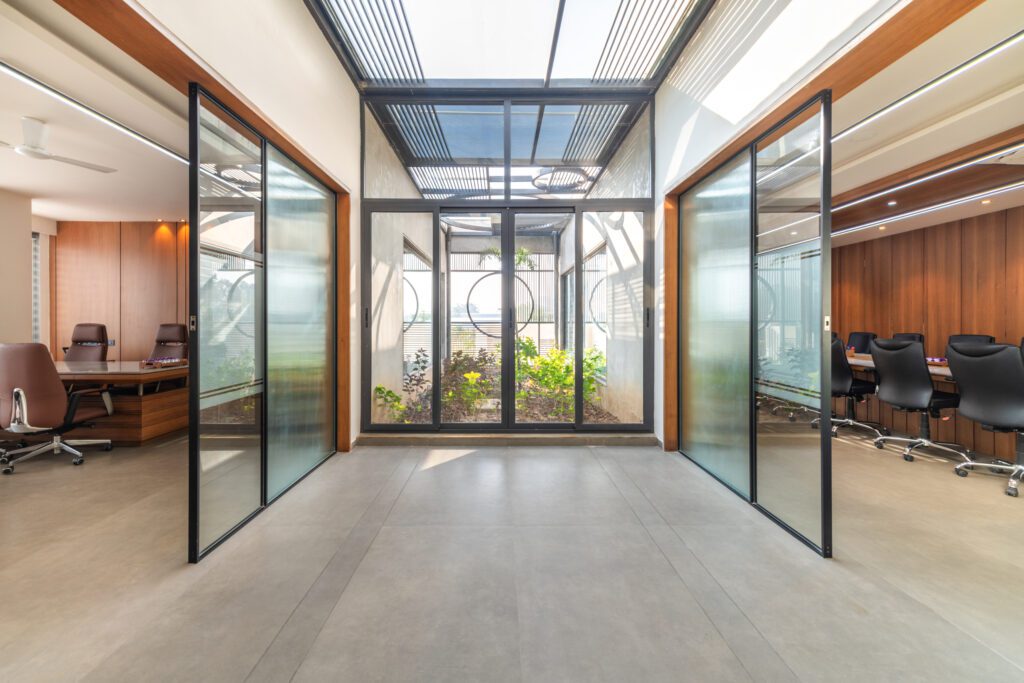
Sustainability is embedded in the project’s core through passive strategies. Building orientation maximizes daylighting while mitigating glare and heat gain, complemented by a high-performance envelope that reduces operational energy loads. Natural ventilation strategies are integrated to minimize mechanical dependency, fostering a healthier indoor environment. Locally sourced materials, low-carbon construction techniques, and landscape-driven microclimatic interventions further reinforce the project’s environmental sensitivity.
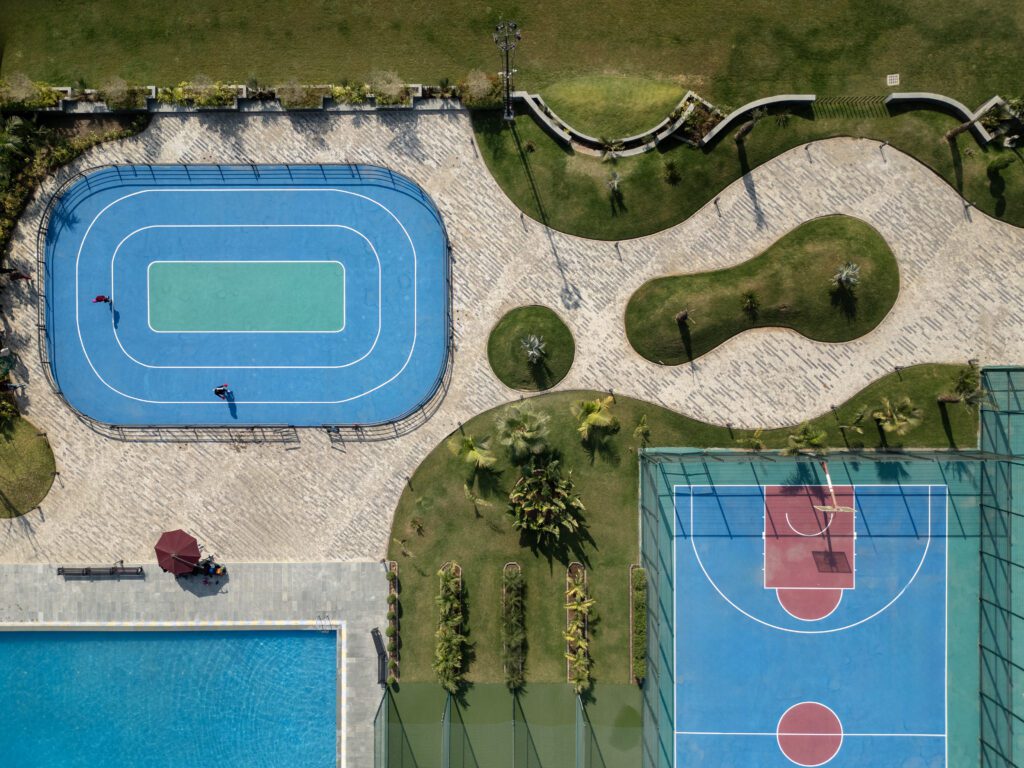
Beyond passive environmental strategies, the school places a strong emphasis on the well-being of its users. Classrooms are designed with controlled color temperature lighting, maximizing visual comfort. Indoor air quality is prioritized through cross-ventilation and material selections that reduce VOC emissions. The integration of outdoor learning spaces further reinforces the relationship between built and natural environments. A series of podium-like staircases and level transitions blur the boundary between indoors and outdoors, encouraging movement and interaction beyond conventional classroom settings.
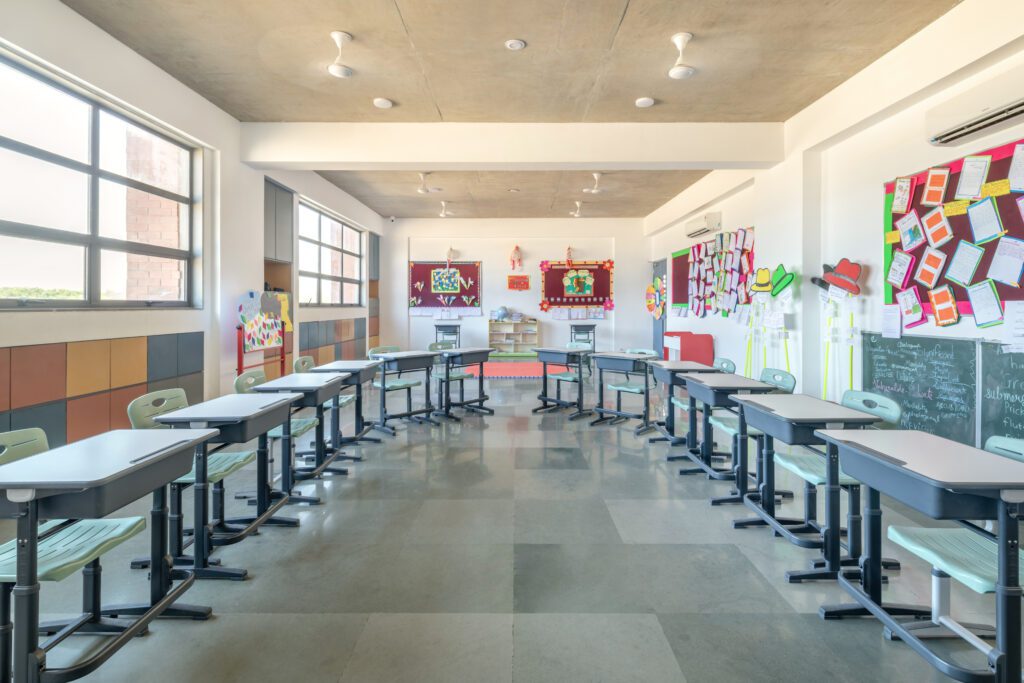
In addition to standard academic spaces, Geneva Liberal School accommodates a diverse range of specialized facilities, including shooting ranges, pool tables, and table tennis areas—reflecting its position as one of the most premium educational institutions in the state. These spaces support a curriculum that values both academic and extracurricular excellence, fostering a well-rounded student experience.
The master plan anticipates future expansion, allowing for seamless scalability while preserving the integrity of the original spatial framework.
By synthesizing spatial clarity, environmental responsiveness, and programmatic richness, the school establishes a framework that is both contextually grounded and forward-thinking. It embodies an architectural approach where form follows function, but also where learning environments transcend their traditional confines—creating a space that is intuitive, immersive, and deeply connected to its surroundings.
Project Gallery:
Cite: “Geneva Liberal School, Ahmedabad / Studio Design Atelier” 27 Sep 2025. GLSN. Accessed . https://theglsn.com/geneva-liberal-school-ahmedabad-studio-design-atelier/

