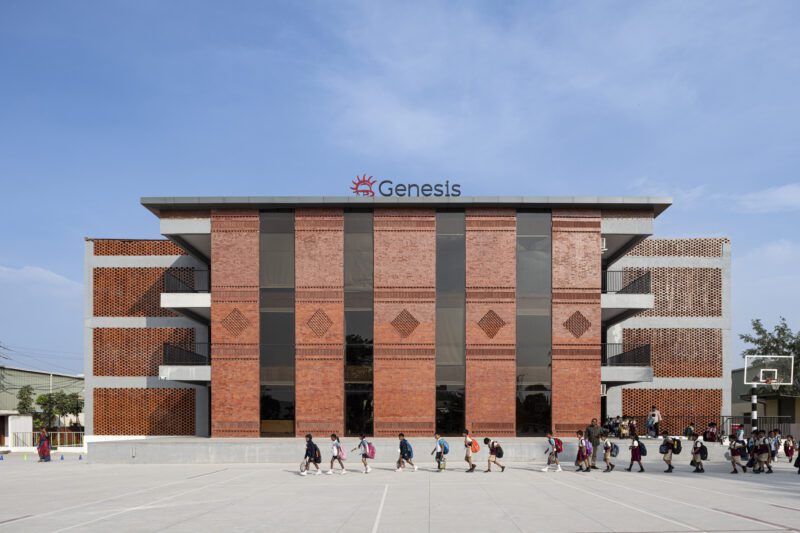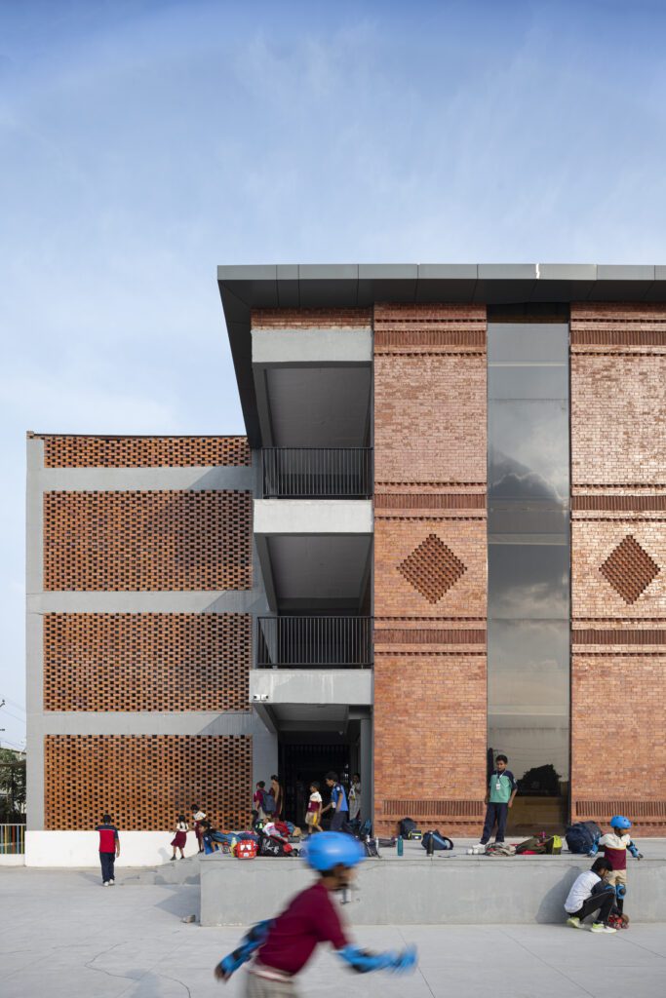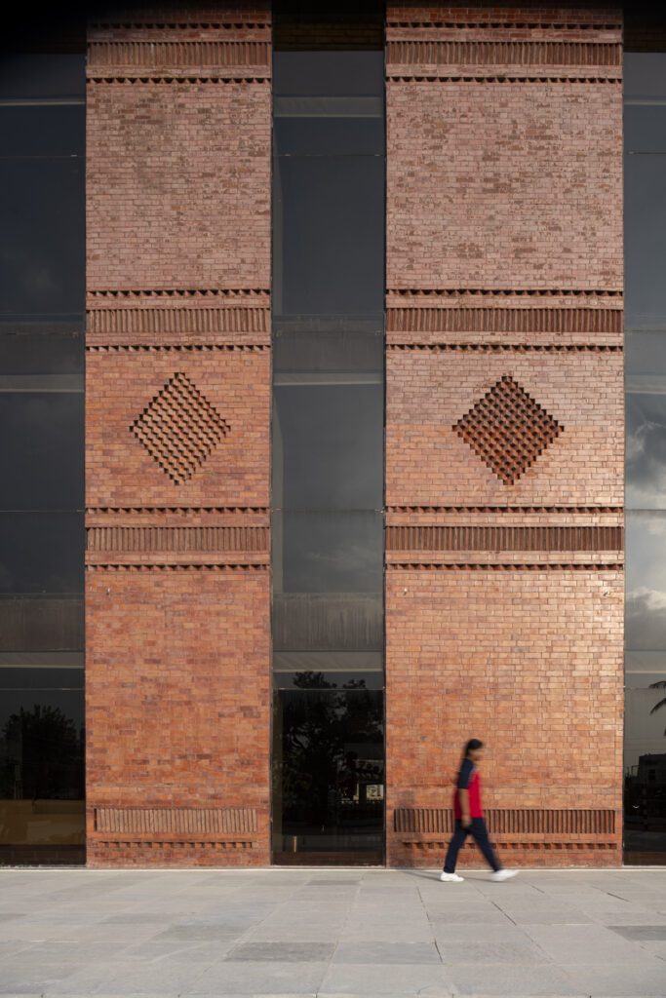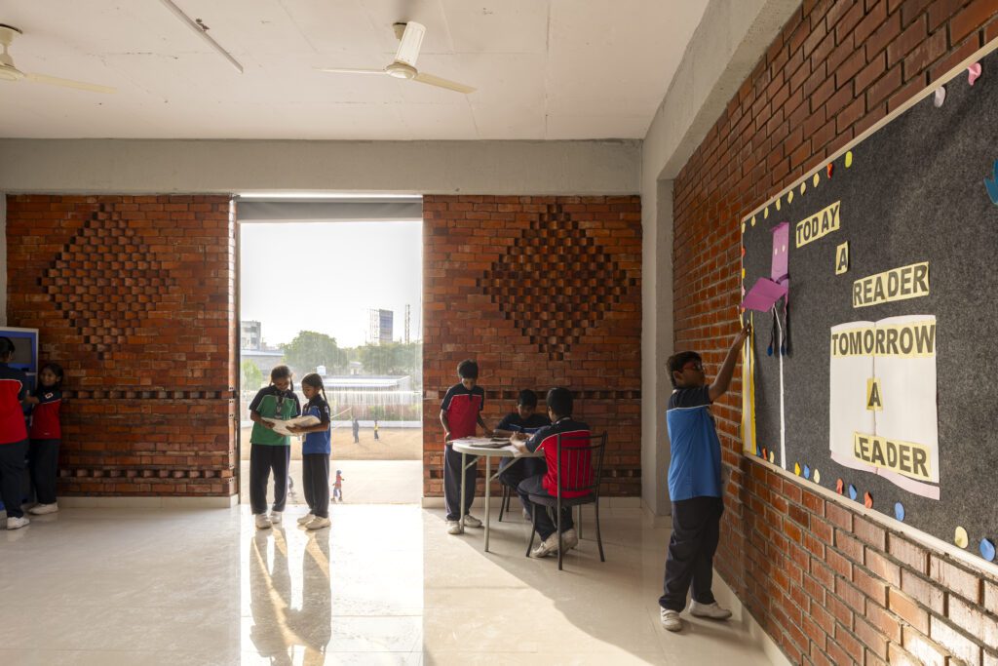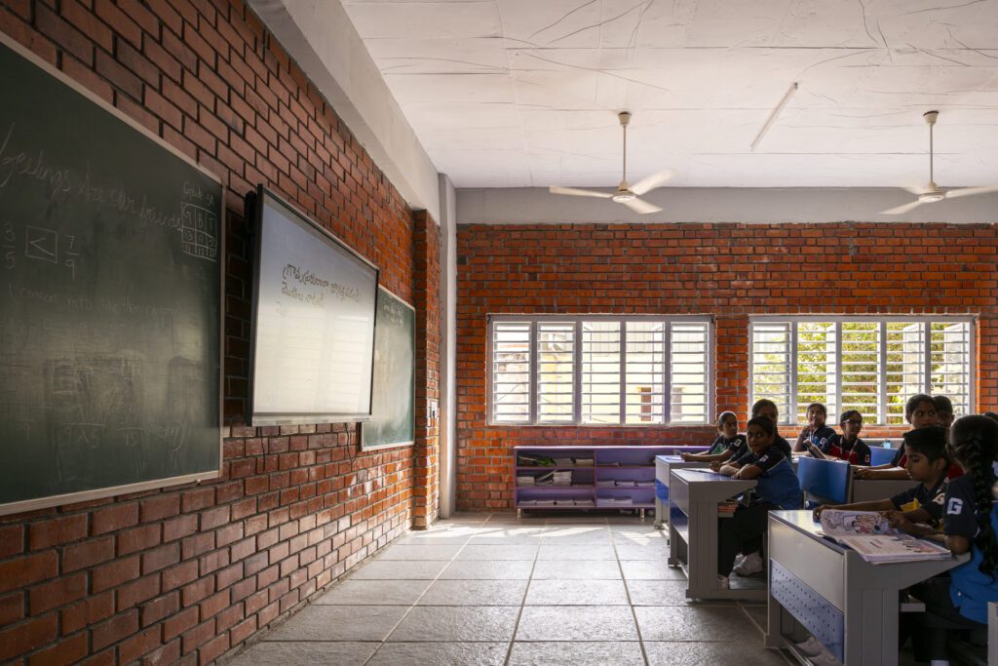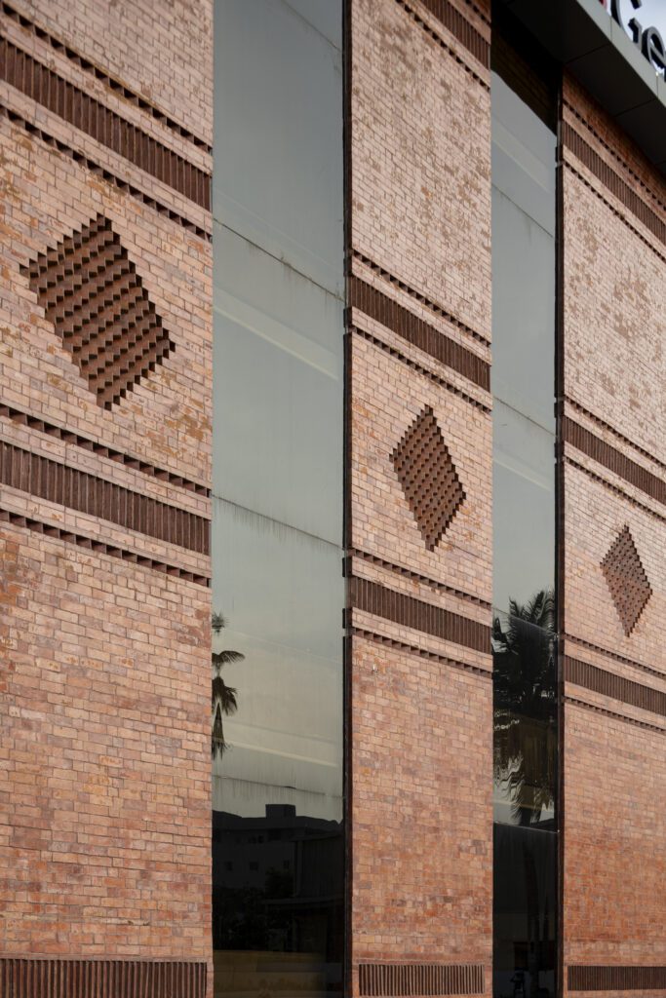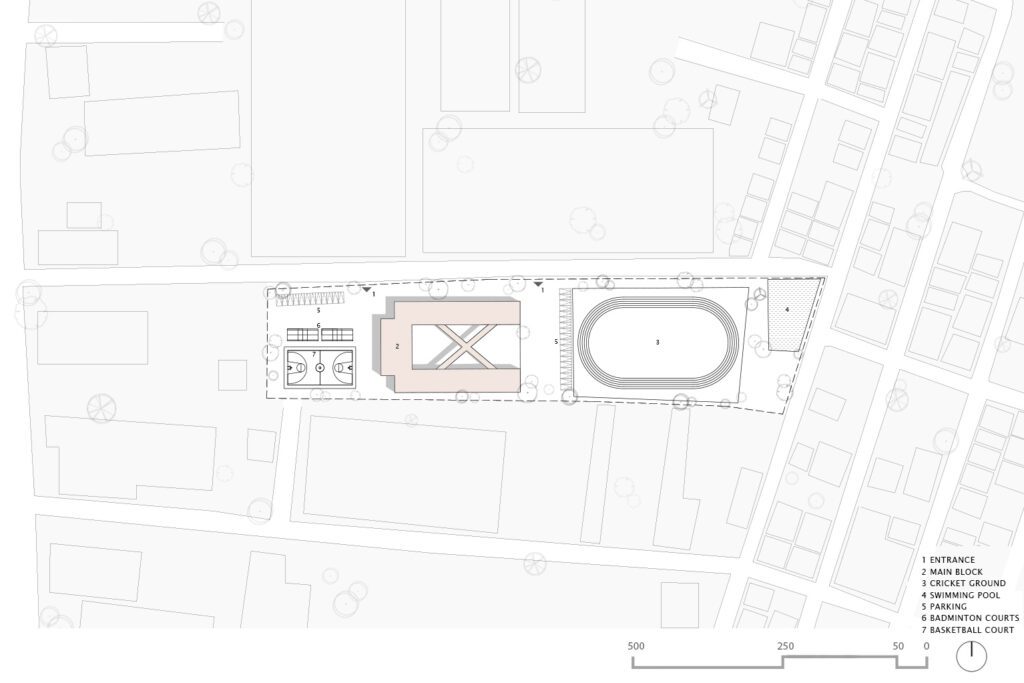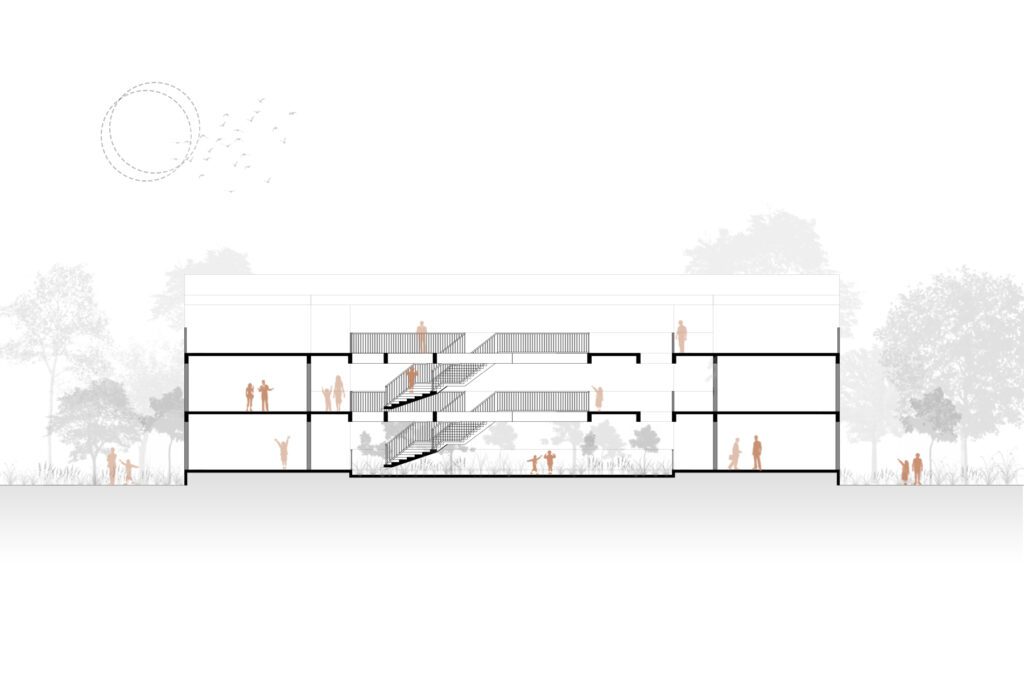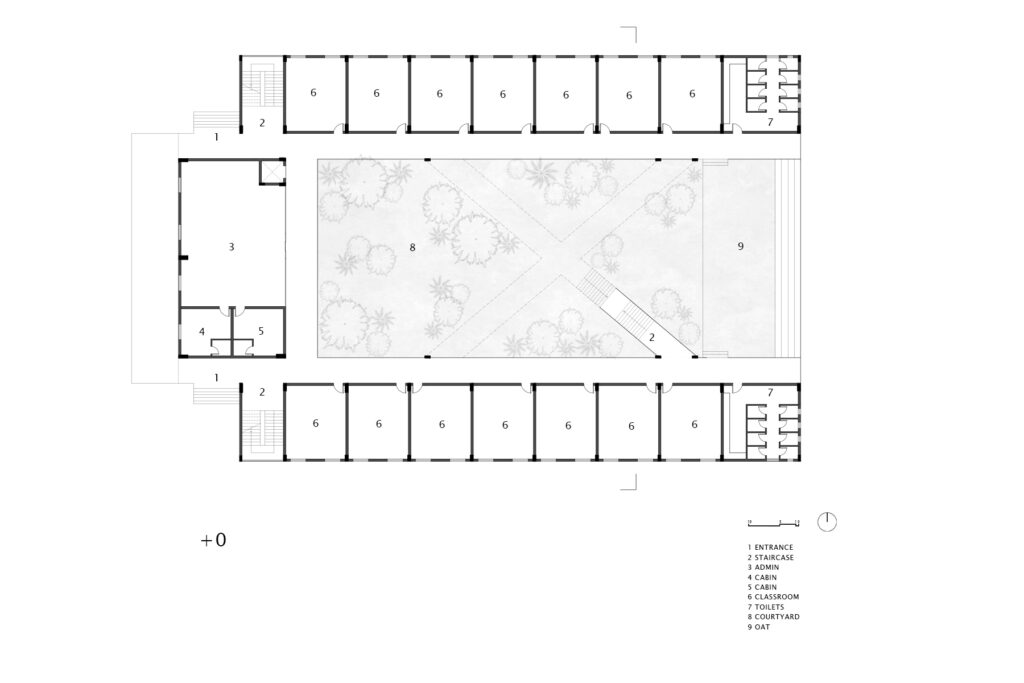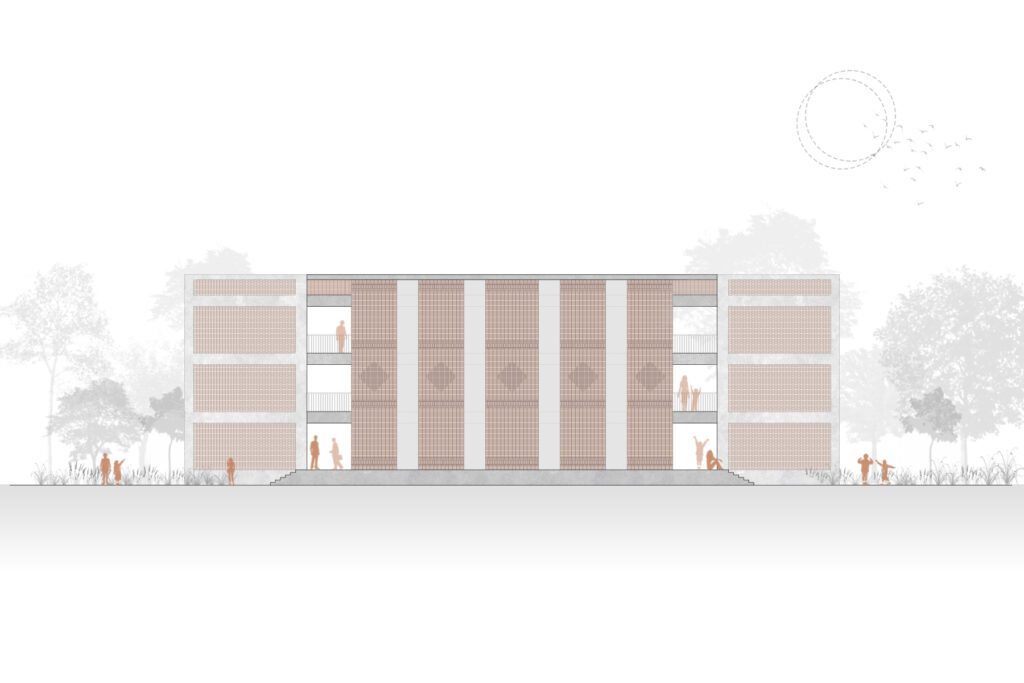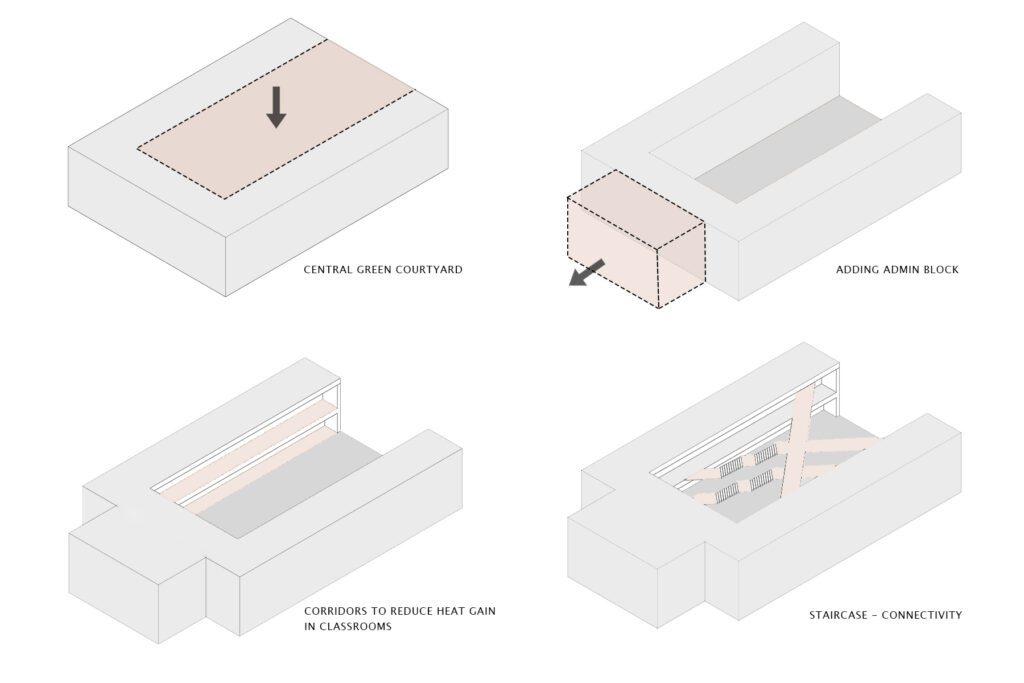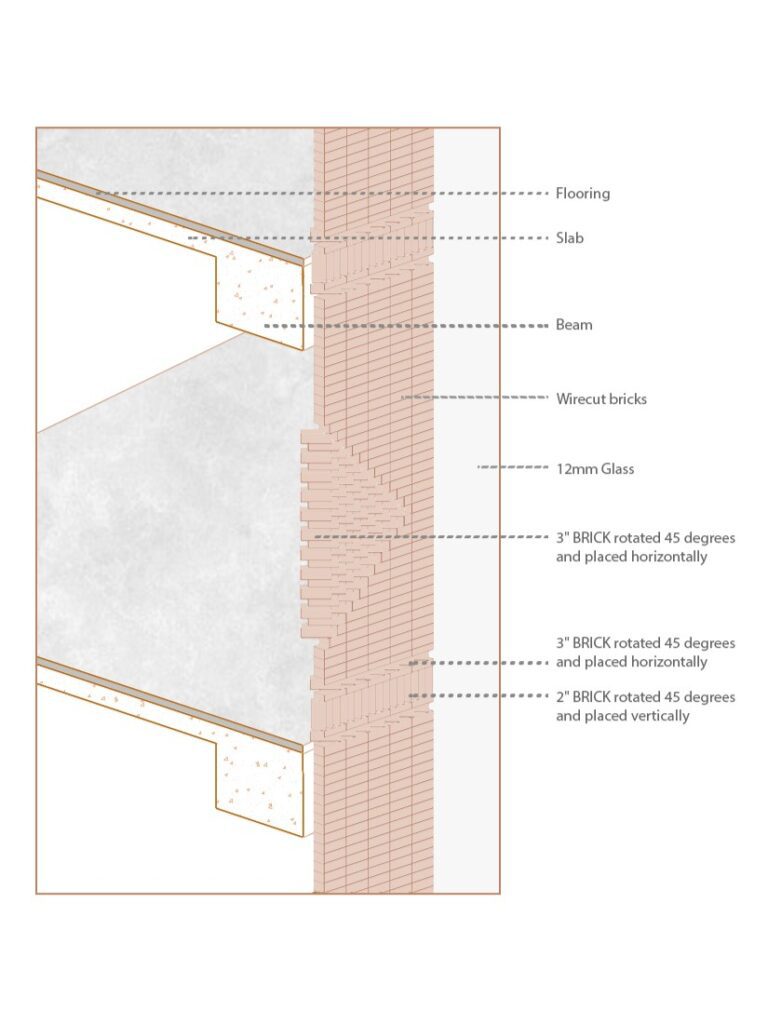Shared by the architects upon our invitation.
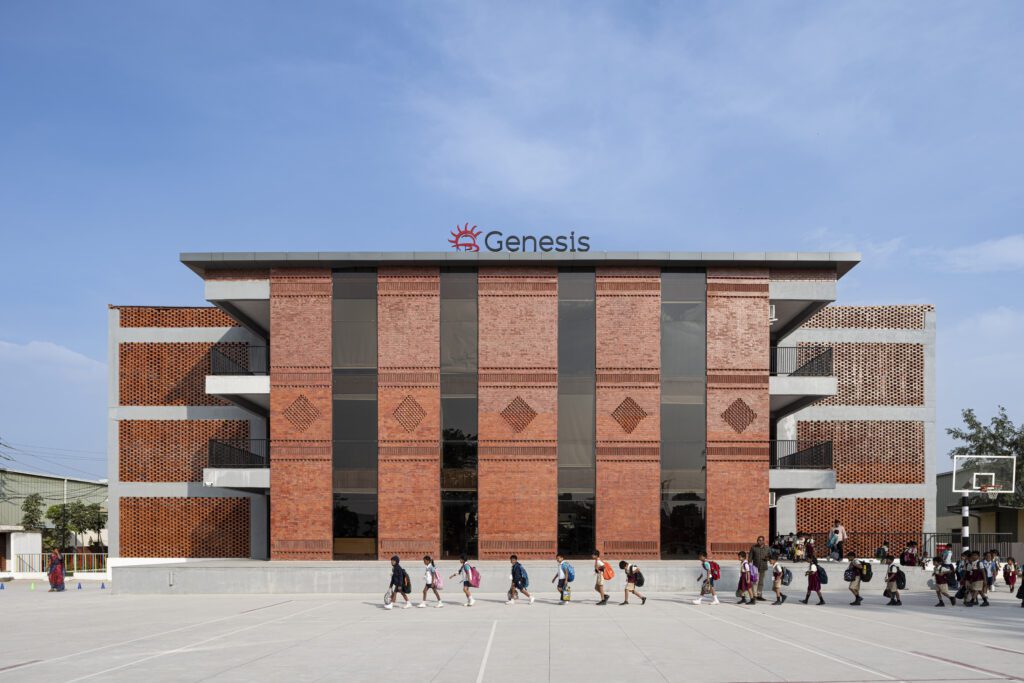
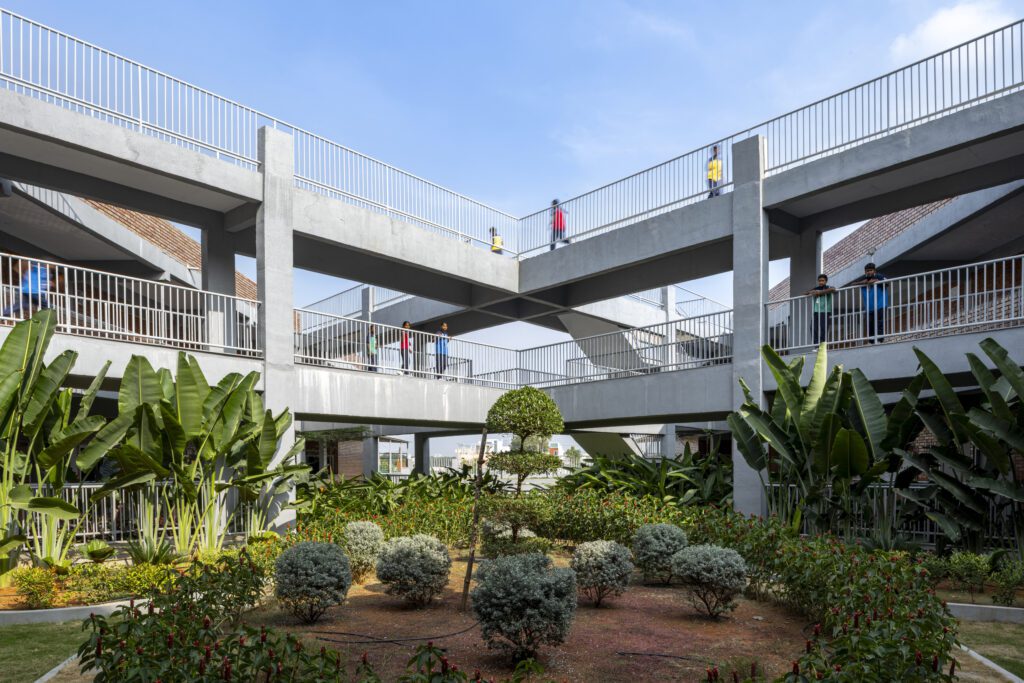
The architectural design of the school is a compelling example of how thoughtful spatial planning and materiality can transform educational spaces into nurturing environments that foster creativity, community, and sustainability. The design seamlessly integrates functional spaces with nature and local architectural traditions, creating a setting that feels both dynamic and welcoming.
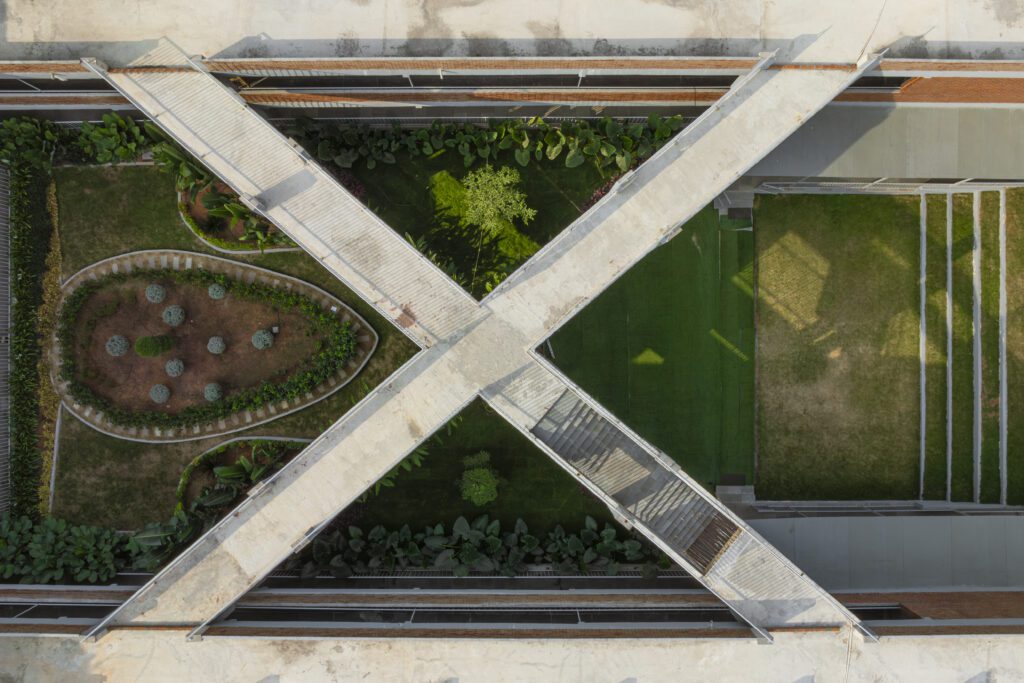
The facade of the building stands as a striking visual anchor, blending traditional brick craftsmanship with modern sensibilities. The intricate brick patterns and geometric motifs celebrate local vernacular techniques while showcasing contemporary design thinking. The deep recesses and large glass panels introduce a rhythm of solidity and transparency, symbolizing the balance between tradition and innovation. This facade functions as more than just a protective shell; it becomes an expressive statement of identity for the school.

The stairwell exemplifies the artful use of perforated brickwork, allowing sunlight to filter through in a dappled pattern. This design element not only enhances the aesthetic appeal of the space but also ensures optimal ventilation and thermal comfort. The geometric perforations create a sense of movement and playfulness, reminding us that even utilitarian spaces can become moments of beauty. This attention to detail demonstrates a commitment to sustainability by minimizing the need for mechanical cooling while creating an inspiring atmosphere for students as they move between levels.
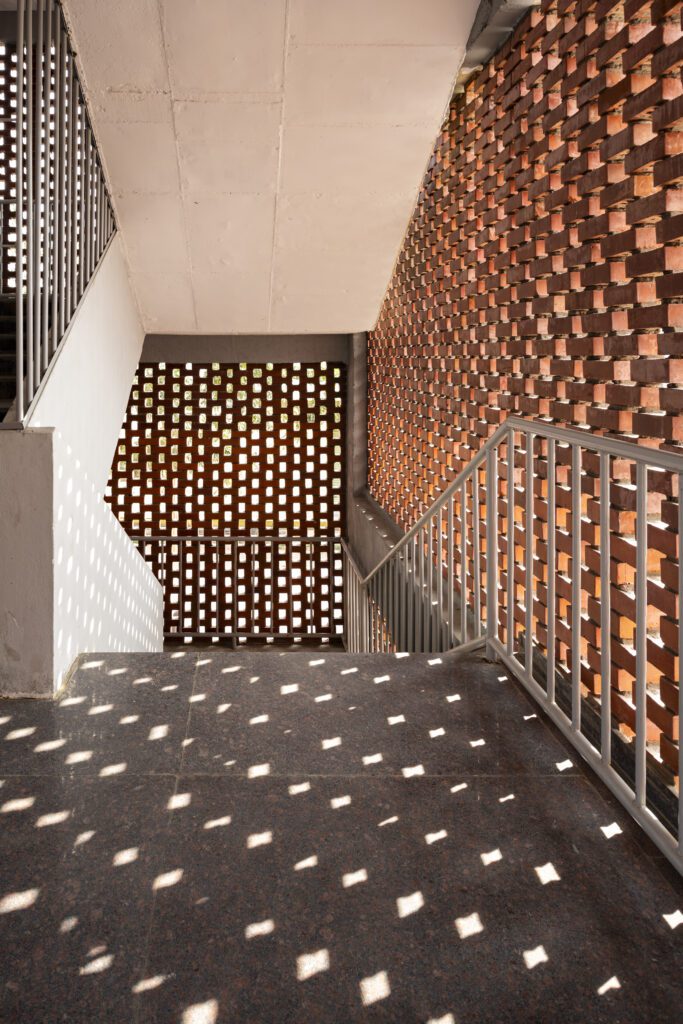

Corridor where the interplay between indoor and outdoor elements takes centre stage. The brick-clad walls, punctuated by classroom entrances, feature vibrant student artwork, establishing the corridor as a lively and functional spine of the school. Adjacent to this, dense tropical foliage provides a natural buffer, creating a calming atmosphere while improving air quality. The open corridors promote cross-ventilation and invite natural light, reducing the need for artificial lighting during the day. This design fosters a sense of connection with nature, creating an enriching environment for learning and exploration.
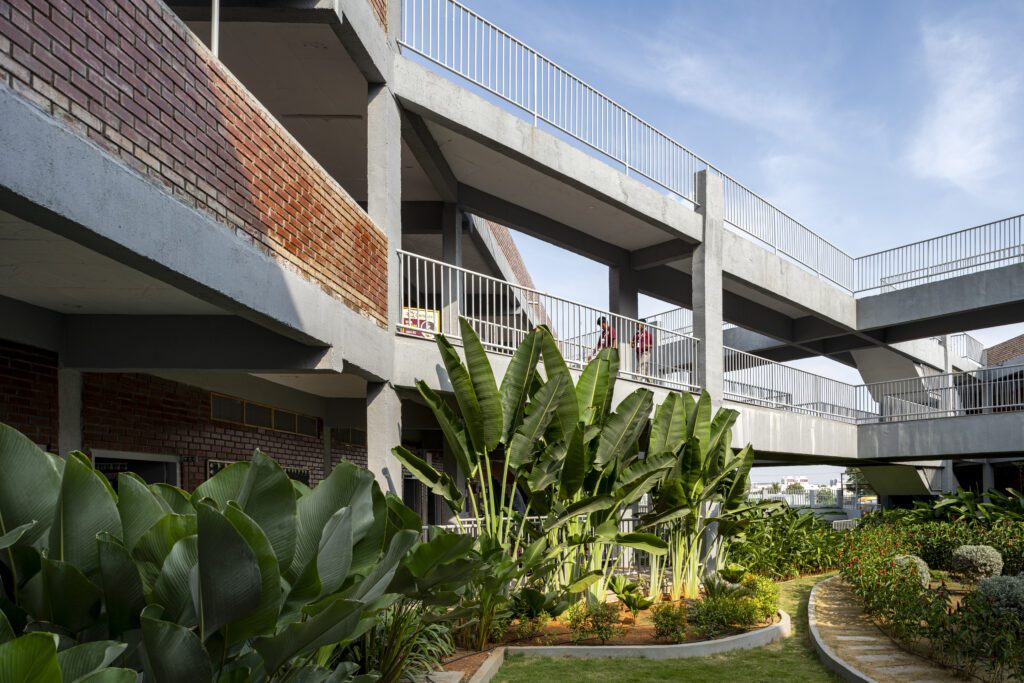
This school is a benchmark for contemporary educational architecture, where form and function converge seamlessly. The use of locally sourced materials like brick not only grounds the design in its context but also ensures durability and sustainability. Open spaces, integrated greenery, and creative use of light and ventilation reflect the principles of biophilic design, fostering a holistic learning environment. More than just a building, this school is a microcosm of forward-thinking architecture, where students are inspired not only by the knowledge imparted within its walls but also by the thoughtful design of the spaces they inhabit. By creating a dialogue between nature, culture, and learning, this project proves that schools can be transformative spaces for the communities they serve.
Project Gallery:
Cite: “Genesis International School, Hyderabad / Studio Sacred Geometry” 27 Sep 2025. GLSN. Accessed . https://theglsn.com/genesis-international-school-hyderabad-studio-sacred-geometry/

