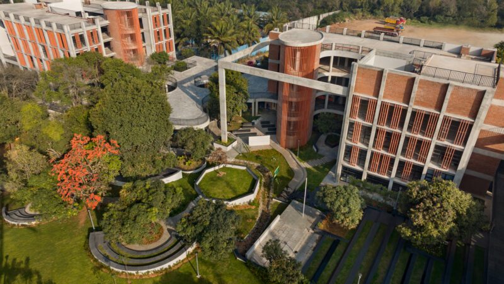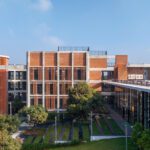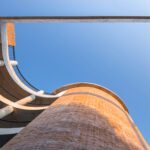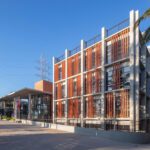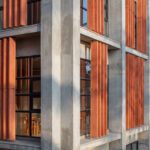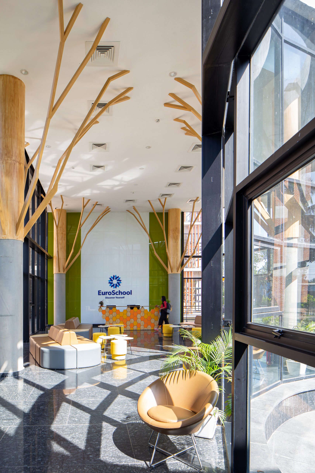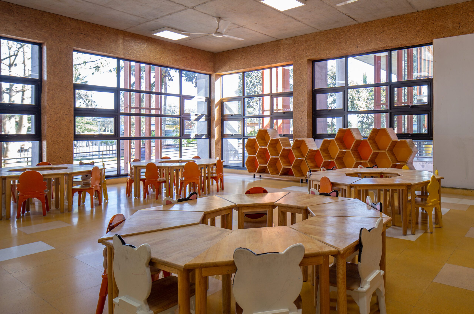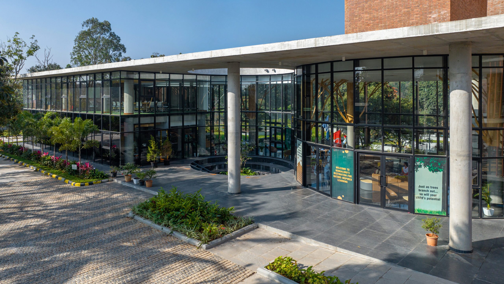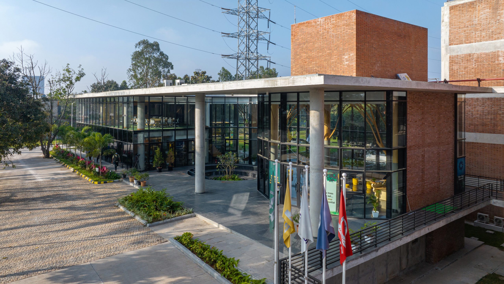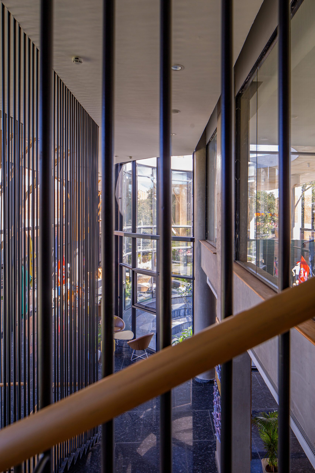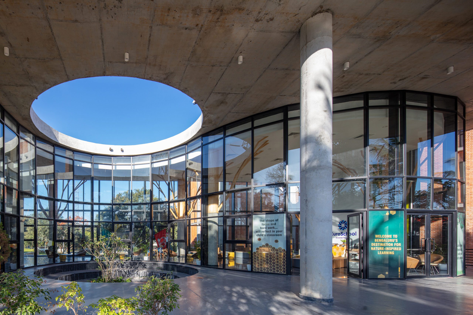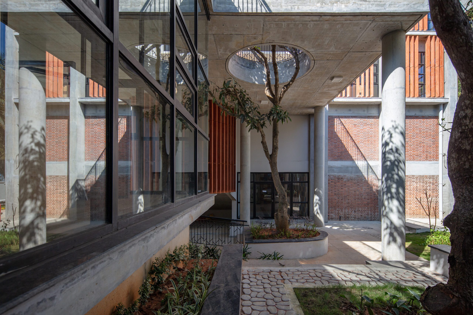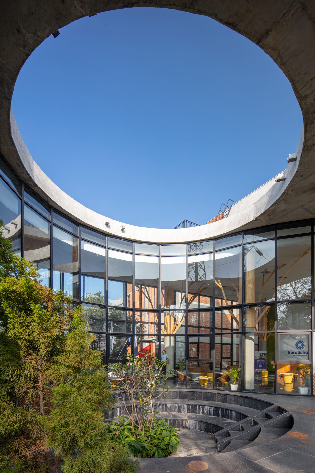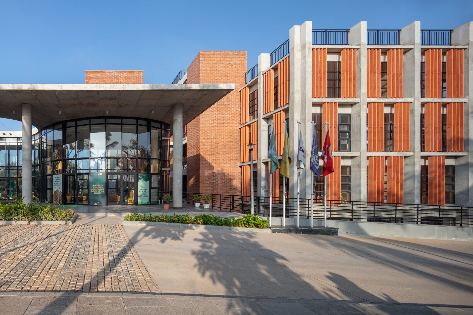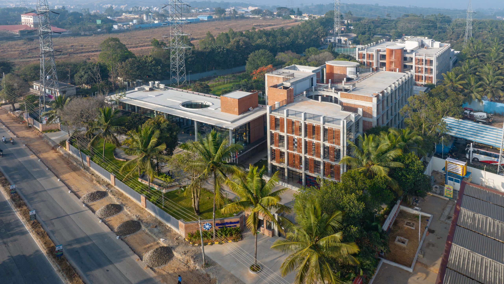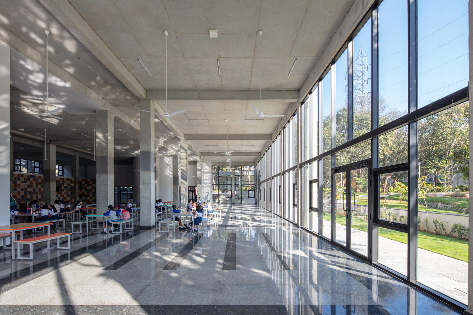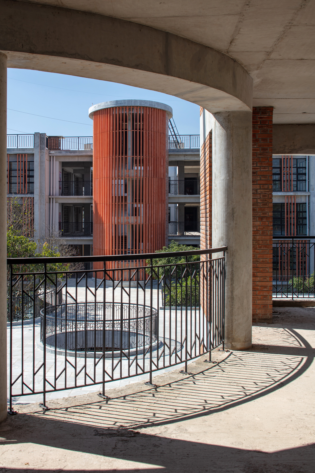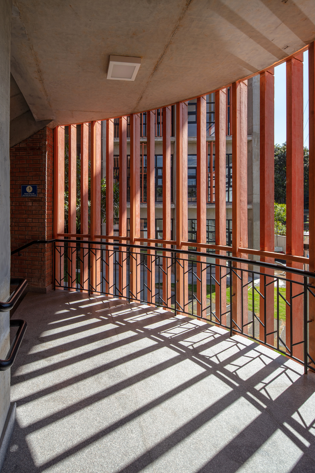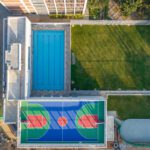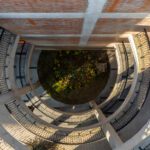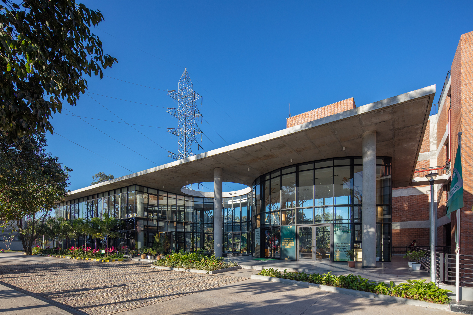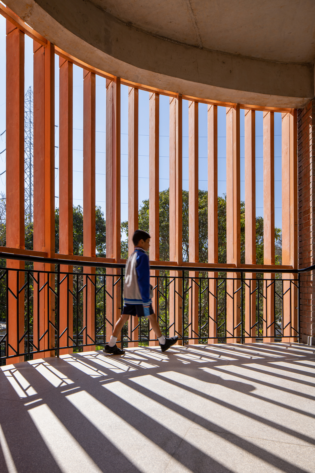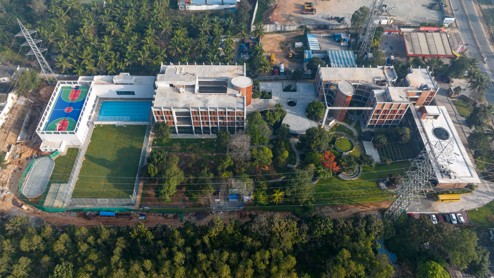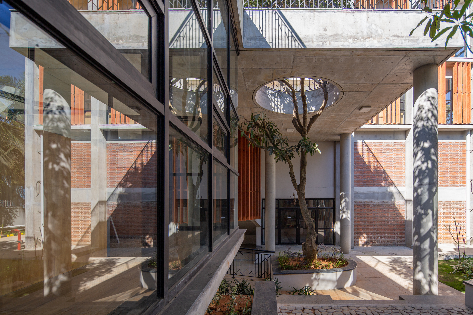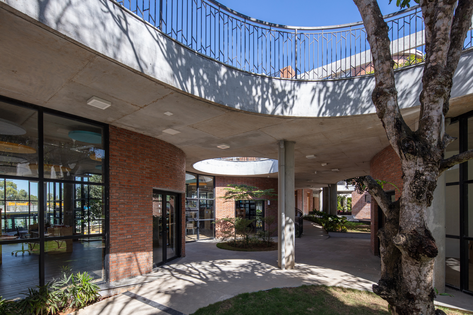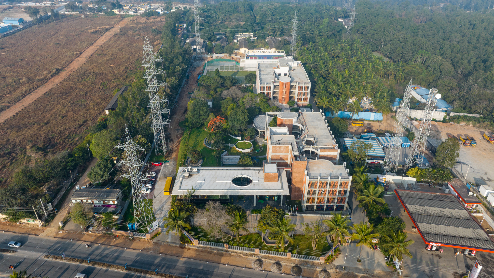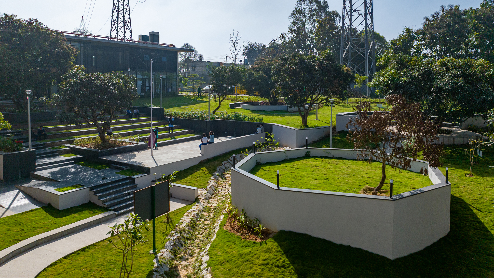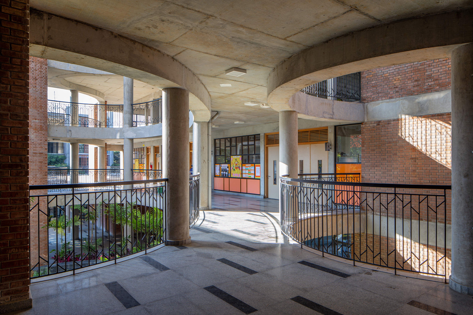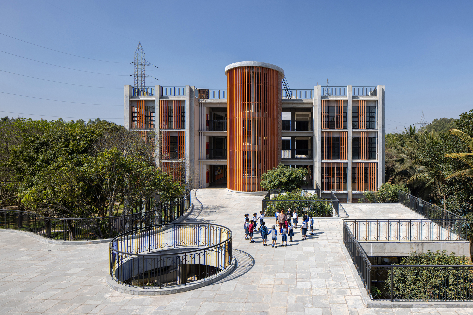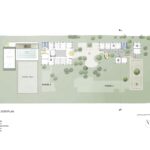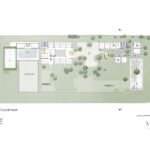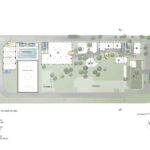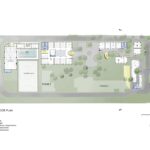Shared by the architects upon our invitation.
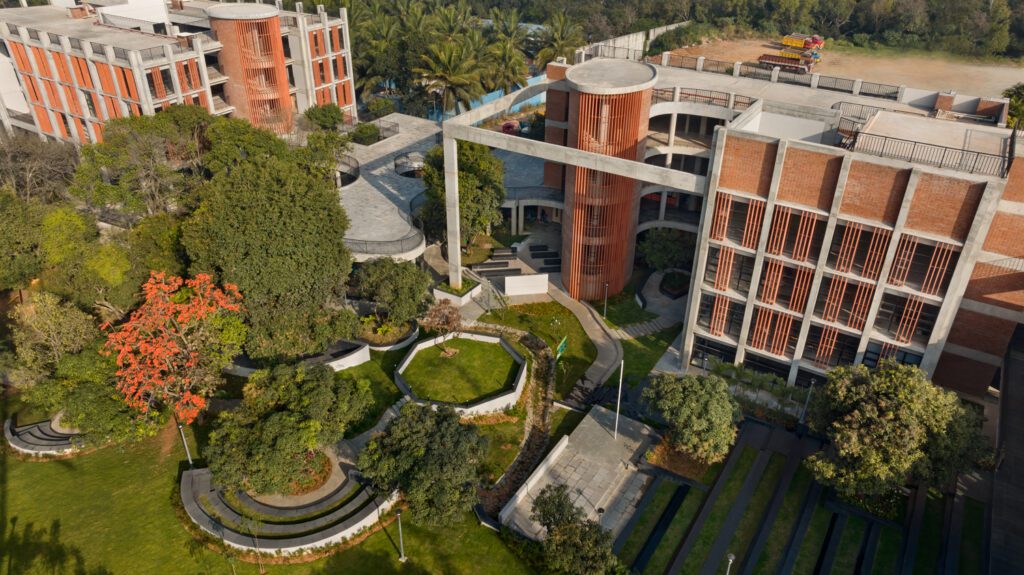
A student’s holistic development should foster sustainable values in them from an early age. Addressing the growing disconnect that today’s hyper-online society faces with the natural world, Euro School Bannerghatta’s design creates a model for education that liberates children from the confines of closed spaces and ensures their holistic development by creating a dialogue between architecture and nature.
It breaks away from the conventional school model by creating an organic built morphology that weaves the built with the unbuilt. Responding to the site’s rich landscape, the building is wrapped around the many trees, a bioswale and the natural topography on site.

The brief was to create a school environment that would be responsive and responsible toward its physical setting – close to the lush Bannerghatta National Park in Bengaluru. In response, the design attempts to forge a connection between the students and their natural surroundings in order to cultivate respect and curiosity for nature. The spatial layout works in tandem with the school’s teaching methodology and curriculum, ensuring that nature becomes a fundamental part of the teaching process.
The planning process ensured that the natural vegetation on site would be retained, strengthening the school’s connection with its context and site. However, the execution of this design proved to be a challenge. A detailed survey of the site that included tree locations, girth and foliage was used by the team to make the necessary accommodations so the building could be wrapped around the trees.The project ensures that all the natural features, including all the trees, a bioswale, and the natural topography are minimally harmed and incorporated in the design through sensitive interventions.

A minimal material palette of brick, concrete and glass for the structure allows it to blend discreetly into its natural context. Concrete is the primary material in the facade, chosen for its quality to naturally and beautifully age with time, adding to the raw and untouched character of the site and the building. The construction uses locally sourced and recycled materials to minimize the project’s carbon footprint. Everything in the design, from its core concept to the planning to even the interior design is mindful of the natural world. The school is an attempt to create a dialogue between architecture and the environment and implicitly enhance consciousness towards and respect for nature in the process.
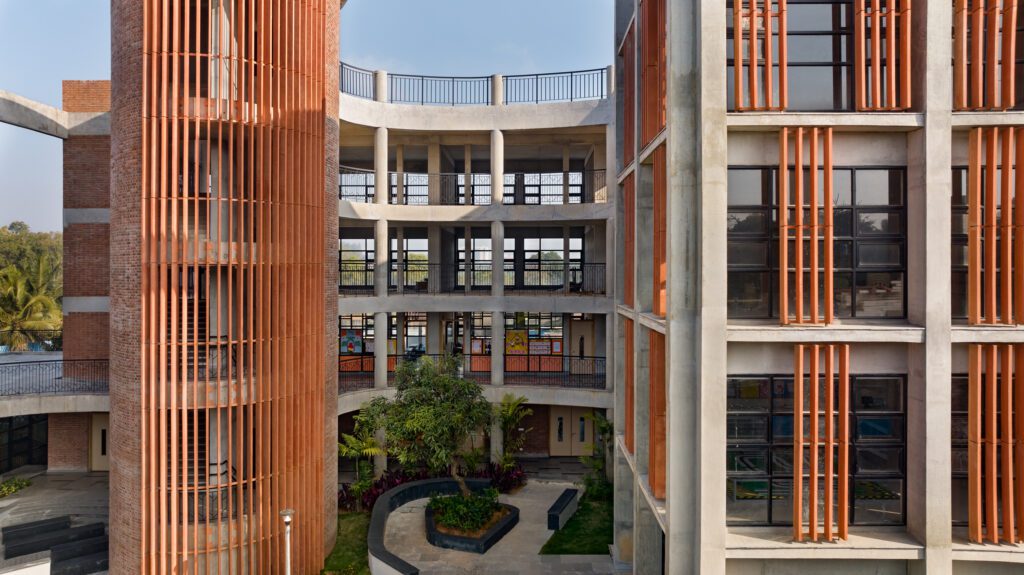
How does the project showcase innovation?
Euro School’s design proposes a model for education that liberates children from the confines of closed spaces and ensures their holistic development by creating a dialogue between architecture and nature.

The school employs strategies to provide outdoor learning opportunities where teaching takes place with and through nature, with the objective to foster respect for and curiosity towards the natural world. Hence, one of the most unique aspects of this project is how the structure accommodates nature, weaving in the built and the natural. The larger built mass is concentrated along the northern periphery, with trees as the focal points of the building profile, establishing a physical connection to the natural surroundings. They emerge within the structure in a network of transitional spaces. Outdoor spaces, play areas and classrooms within the school’s landscaping encourage students to observe, learn and interact with their environment. For instance, a gardening patch next to the school’s cafeteria provides students with the opportunity to understand where the food they consume comes from by helping to take care of the garden’s plants. These interventions have actively inspired the school’s curriculum, which incorporates time for outdoor activities in the students’ daily schedule.

A restored natural water channel (swale) spans the central green space, becoming another tangible element of the students’ natural world.
The intimate relationship between the academic blocks and nature allows students to experience their environment and built habitat as interdependent entities. By shifting the modes of pedagogy into the natural realm, the design ensures that nature is part of the everyday life for students.
How is the project beneficial?
By inculcating respect for the environment from an early age, the school aims to project a future of conscious young minds, vital to today’s age of limited resources and the climate emergency. It creates a model where architecture that considers the natural environment and built habitat as mutual entities counters the disconnect with nature that we see in most metropolitan cities a gap which is only widening with time.

The design regards sustainability as an intrinsic part of the process, actively ensuring that the topography and vegetation experience minimal interference. As a zero-discharge campus, it incorporates measures such as a rainwater harvesting plant and a sewage disposal system into its planning. Further, any water run-offs from the unexpected rains in Bengaluru is discharged into the natural water (bio) swale, ensuring that it is always replenished. Additionally, the materials used in the building are locally sourced, such as the granite used in the flooring. Many building elements are made of recycled material, such as the GRC fins. Even the materials in the concrete mixture are crushed recycled materials.

Bengaluru is a city with rather moderate temperatures and unexpected rains. Adequately ventilated and well-lit spaces prepare the school to combat the local weather conditions. Passive design strategies, such as adequate shading devices and courtyards, enable continuous fresh air recycling and cross ventilation in the building to maintain comfortable interior temperatures. The classroom’s orientation along the north-south axis ensures minimal heat gain, eliminating the need for excessive air conditioning. Large, glazed openings also ensure that the interiors are fully daylit, bringing down operational costs and average energy requirements of the building.

Project Gallery:
Cite: “Euro School Bannerghatta / Vijay Gupta Architects (VGA)” 07 May 2025. GLSN. Accessed . https://theglsn.com/euro-school-bannerghatta-vijay-gupta-architects-vga/

