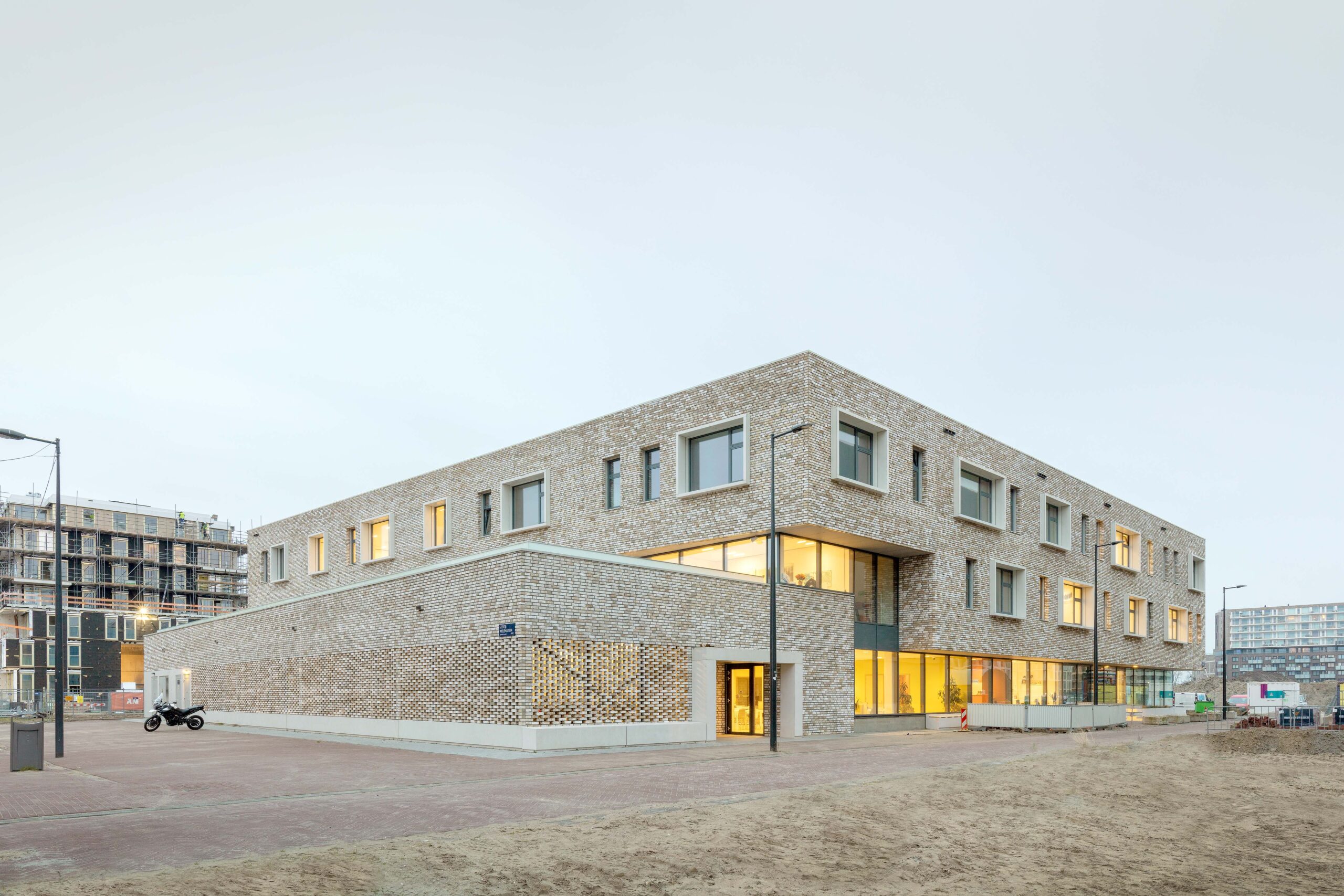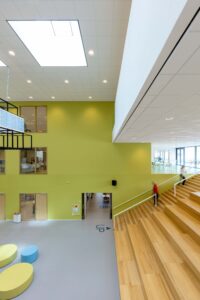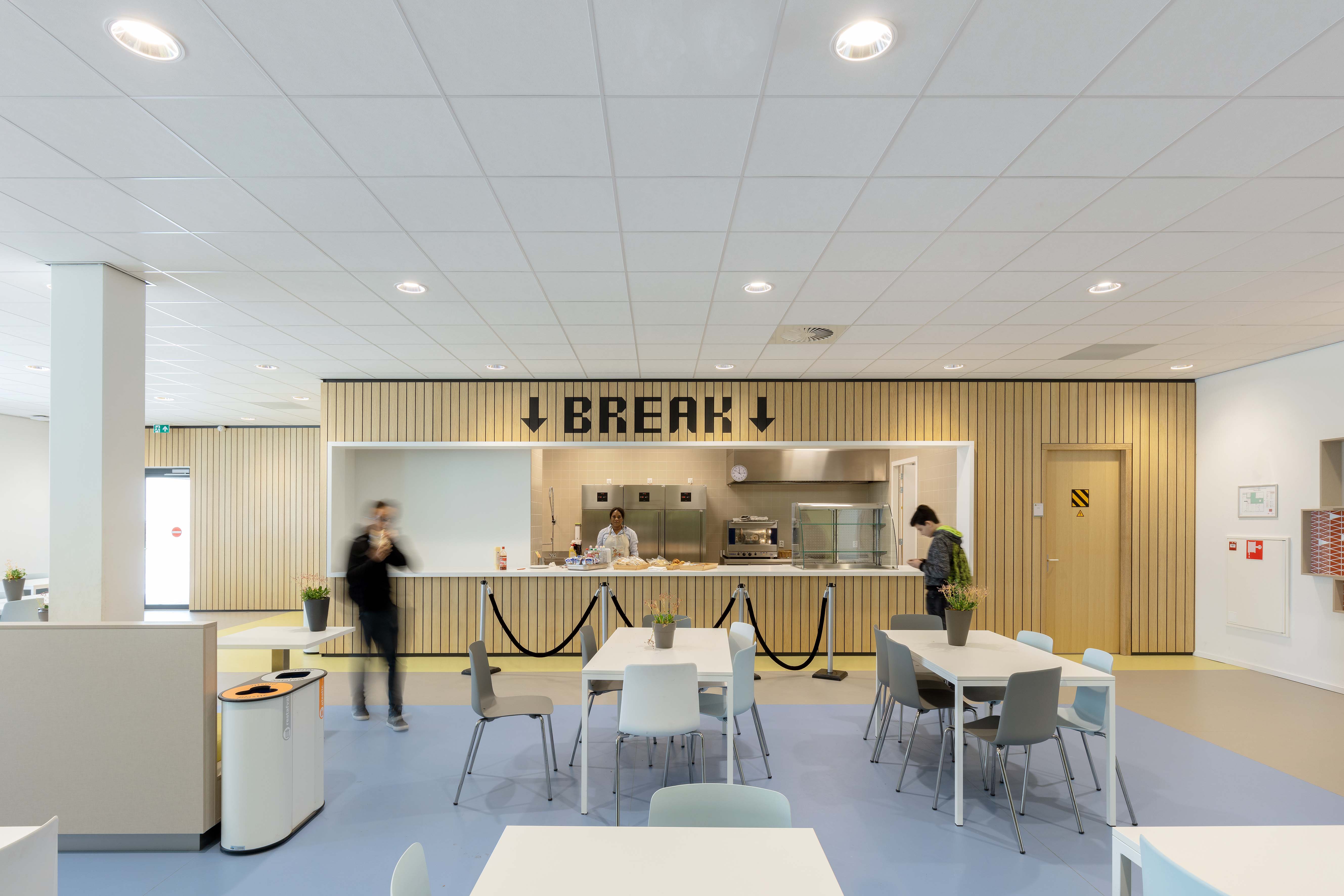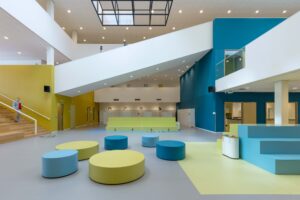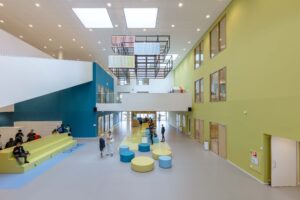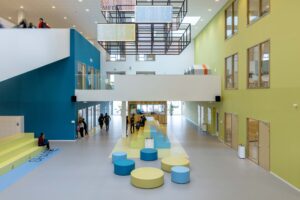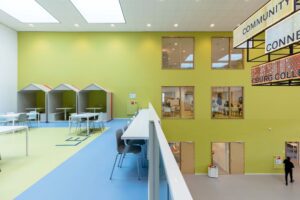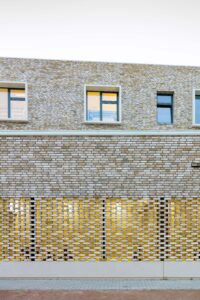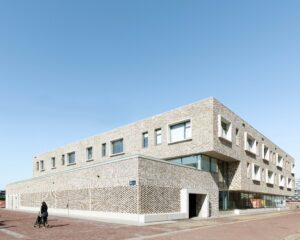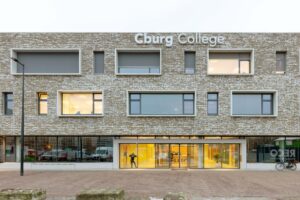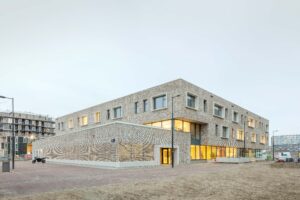Shared by the architects upon our invitation.
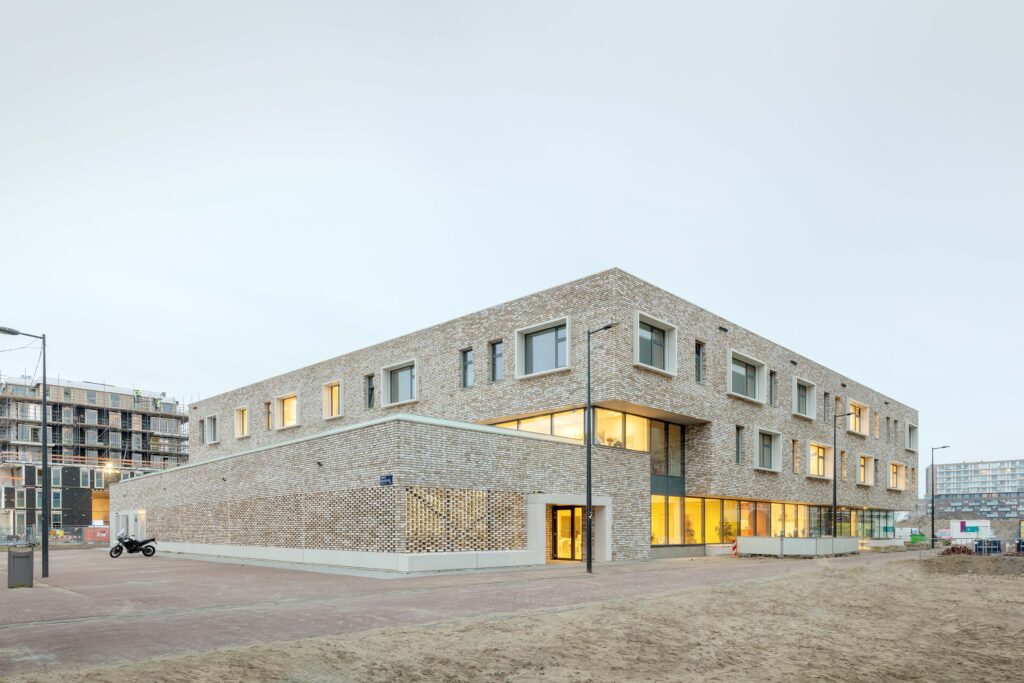
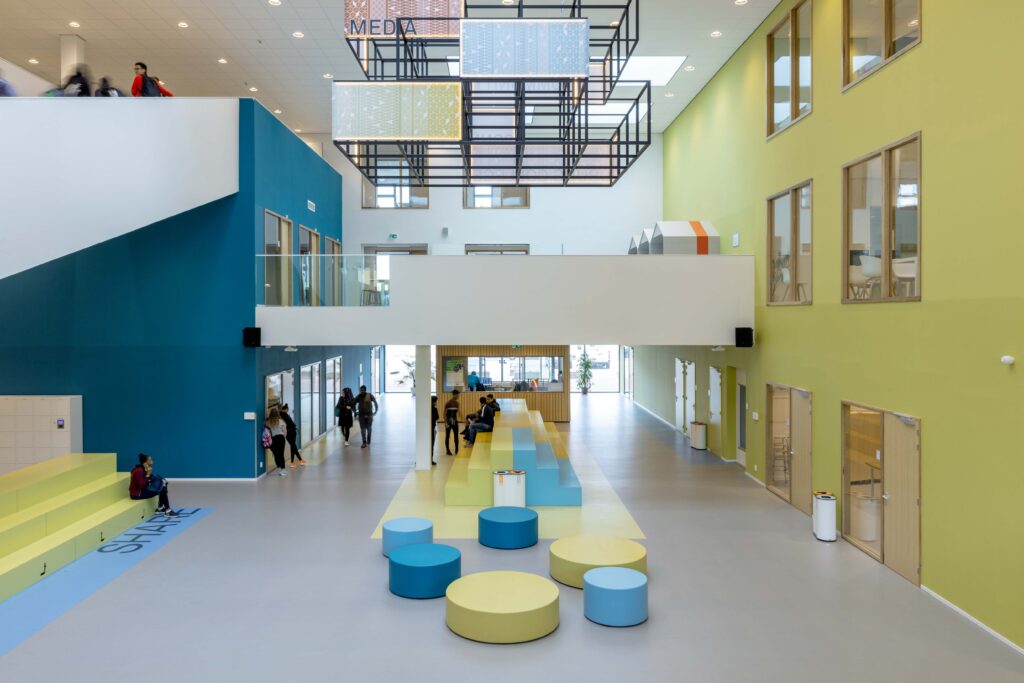
The desire for a small-scale and well-organized school that offers a safe learning environment and is in line with the curriculum – has resulted in a compact design arranged around a central heart.
The central hall is the central heart of the school. It is the pivot point of the routing through the building. Students and staff interact and meet here. The individual identity of the various components, lines of sight through the buildings and the diversity of spaces contribute to the small-scale nature of the central space.
Because of the overall transparency, and overview, a student will never lose the way in the school. This spatial openness contributes to the experience of space, overview and safety. The students get acquainted with the professional worlds through the so-called professional and learning plazas, where the theoretical – as well as the practical part of the learning directions – is being taught.
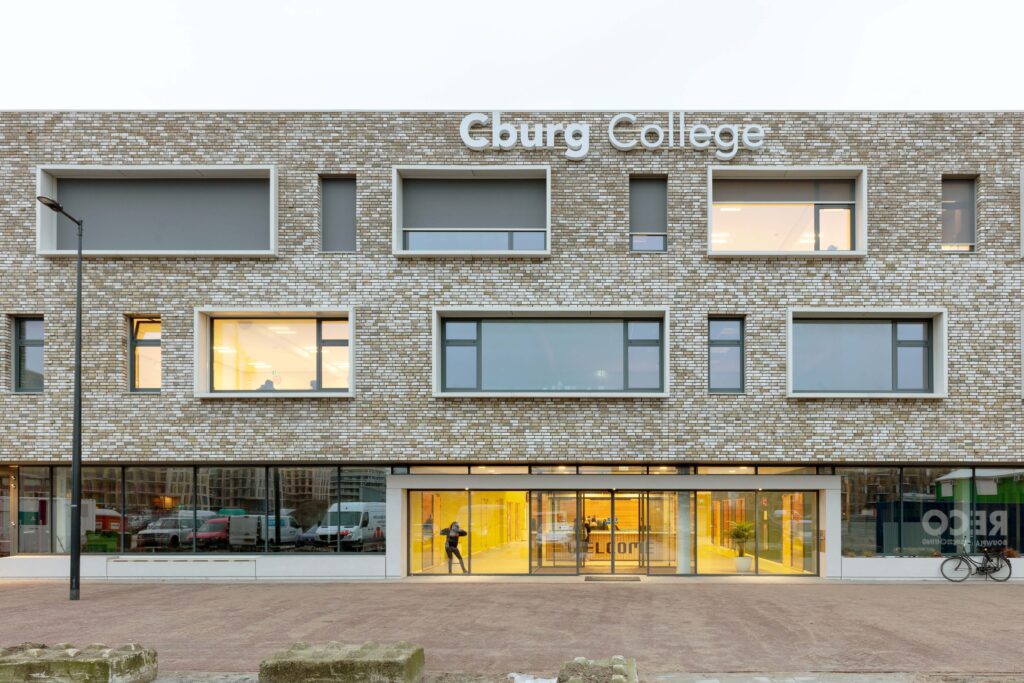
The plazas are located on the ground floor and border both the central hall and the street, where they present themselves through shop windows. Every professional square and learning plaza has its own function and character. It gives student the ability to work independently, which in terms contribute to a dynamic working and learning environment.
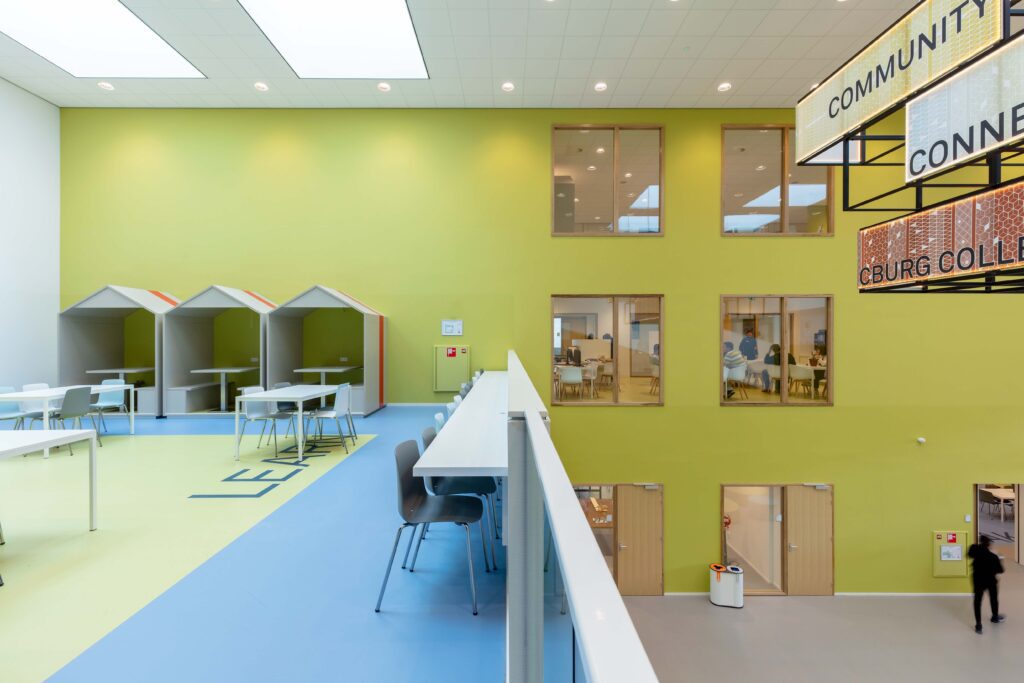
In the central hall, a tribune staircase provides the spatial and functional connection between the ground floor and the outside area on the first floor. The facade of the upper volume focuses on the environment and makes the school recognisable from a distance.
The plinth focuses on the sidewalk around the school and its public character. By dynamic expressing the two volumes is fitting for architectural framework of the neighbourhood. This vertical division in the facades also contributes to the desired small-scale appearance of the school. Its program and the positioning in its surroundings makes Cburg College a community college.
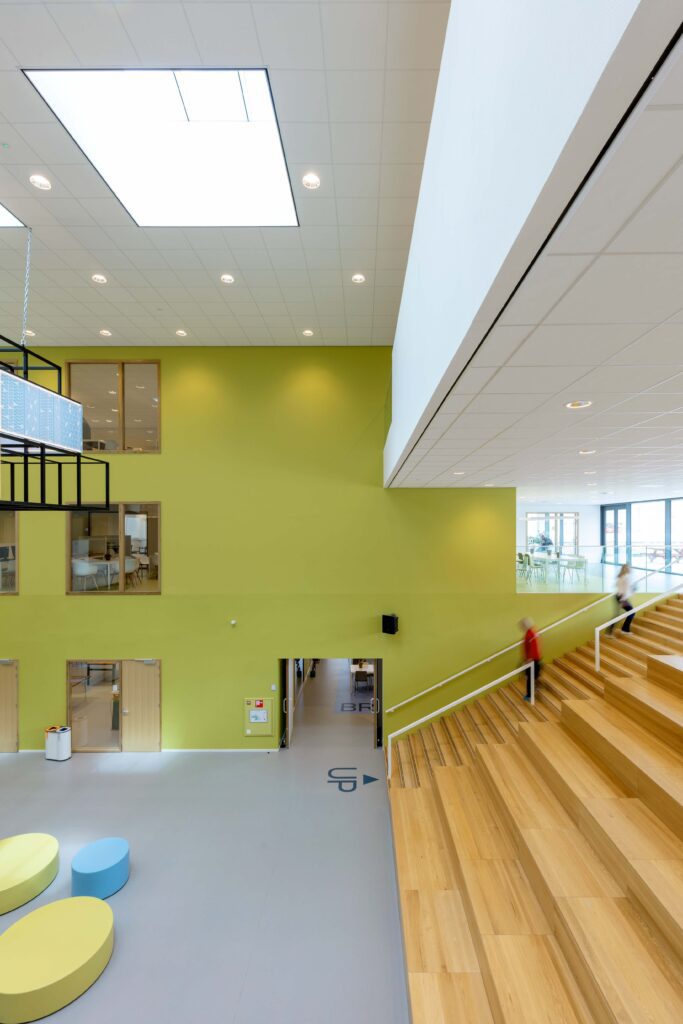
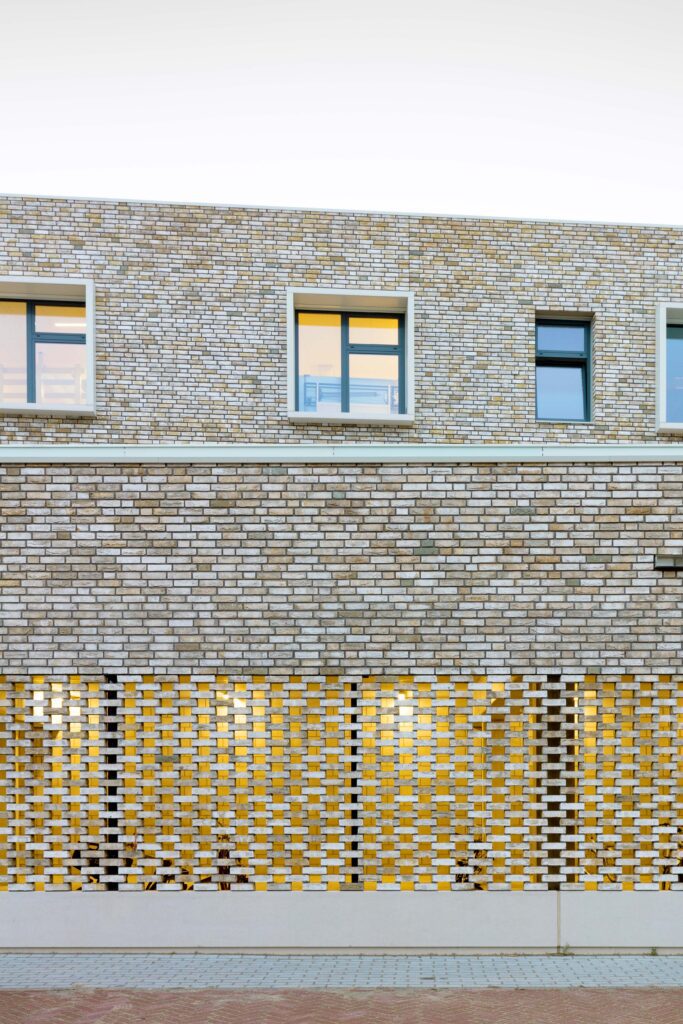
Image Gallery:
Cite: “CBurg College, Amsterdam / RAU Architects” 03 June 2025. GLSN. Accessed . https://theglsn.com/cburg-college-amsterdam-rau-architects/

