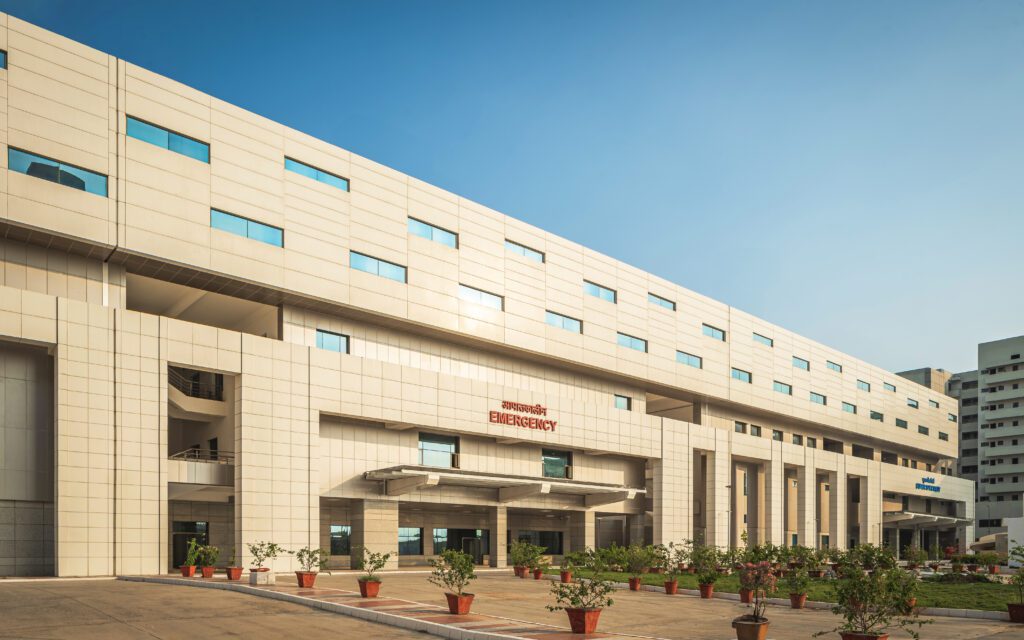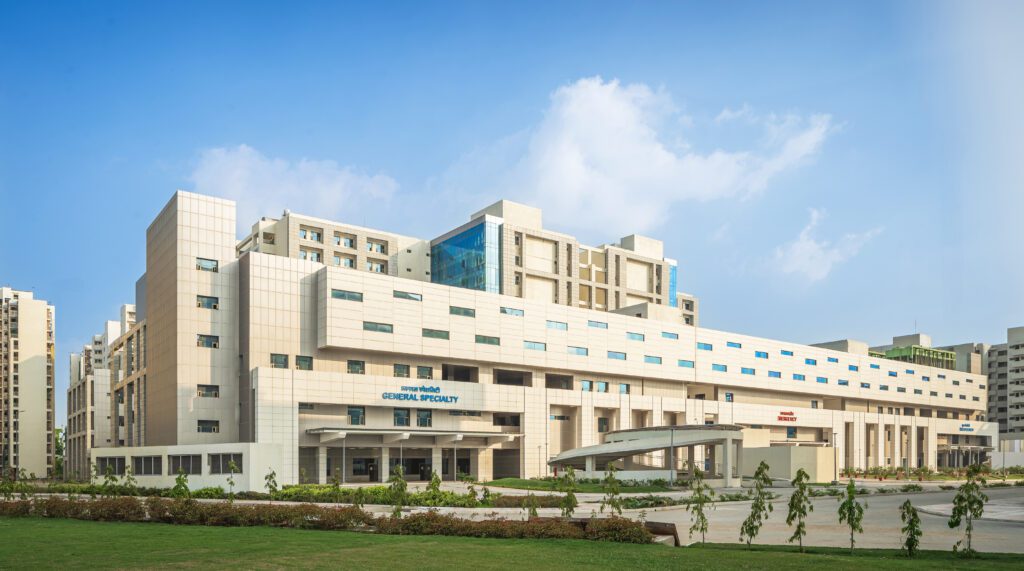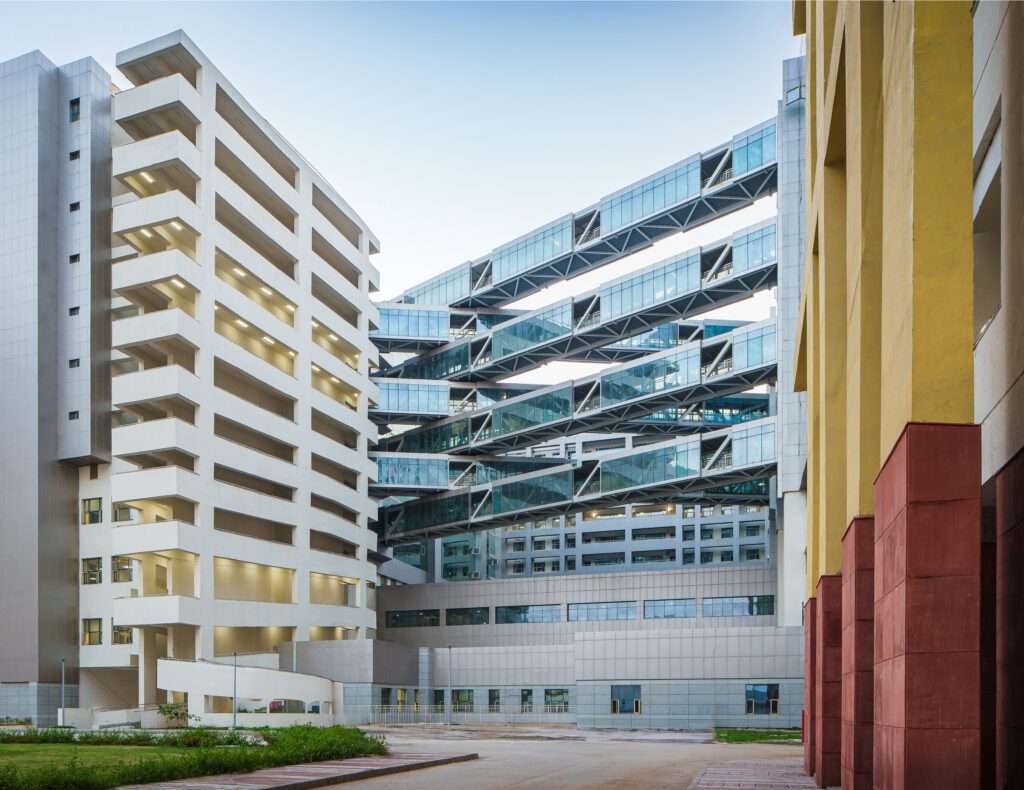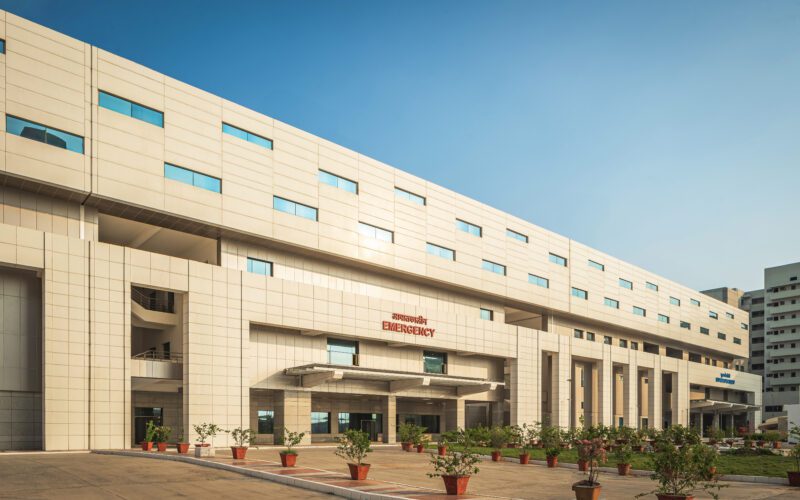Shared by the architects upon our invitation.

The Central Armed Police Forces Institute of Medical Sciences (CAPFIMS), located in Maidan Garhi, Delhi, is a landmark in contemporary healthcare and educational architecture. Thoughtfully designed to address the increasing demand for high-quality, tertiary healthcare services tailored to the unique needs of the rapidly expanding central police forces under the Ministry of Home Affairs (MHA), Government of India. CAPFIMS, with its state-of-the-art research and referral (R&R) hospital, college of nursing, and school of paramedics, is a long-term, holistic solution. Together, these institutions will serve approximately 5 million personnel from the central police organizations (CPOs), including their families, dependents, and retirees.
Spanning an impressive 46 lakh sq ft, the CAPFIMS campus is meticulously planned to create a seamless integration of its various medical and educational facilities. The master plan prioritizes functional zoning, enabling smooth and efficient connectivity between key areas of the institute. Lush green landscapes and open spaces are interspersed throughout the campus, fostering a healing environment while enhancing its aesthetic and experiential quality.

The architectural design of CAPFIMS harmoniously blends modern aesthetics with functional efficiency. The hospital building features a two-level basement, a ground floor, and ten upper floors, collectively accommodating a 1000+ bed facility. The vertically stacked design ensures optimal utilization of space while facilitating easy navigation for patients, staff, and visitors. With a strong emphasis on sustainable design principles, the campus design also incorporates a range of strategies like energy-efficient building systems, maximizing natural light, high-performance glazing, and employing water conservation strategies, to minimize its environmental footprint. These eco- friendly measures not only reduce resource consumption but also contribute to creating a healthier and more comfortable environment for the occupants.

Beyond healthcare services, CAPFIMS is equipped with state-of-the-art educational facilities:
- Medical College: Designed to accommodate 100 undergraduate medical students and 60 postgraduate medical students, the medical college features world-class lecture halls, digital learning platforms, collaborative research labs, and simulation centers. The architecture encourages interdisciplinary learning and knowledge exchange, crucial for preparing healthcare professionals for the complex challenges of the future.
- College of Nursing: Purpose-built for 60 students, this facility sets a new standard for nursing education infrastructure. It offers specialized labs, clinical training environments, and interactive classrooms that bridge theory with practical application, thus contributing to the national agenda of strengthening healthcare delivery through professional nursing excellence.
- School of Paramedics: Catering to 300 students, the school addresses the critical shortage of skilled paramedical personnel in India. Modern training facilities enable students to gain hands-on experience in advanced diagnostics, emergency response, and patient care, vital for the evolving demands of the healthcare ecosystem.
CAPFIMS transforms educational architecture through a design philosophy that unites academic excellence with environments of healing and sustainability. Through functional zoning, intuitive spatial organization, generous green spaces, and vibrant public areas, the campus fosters a community-driven learning experience. Students are encouraged to engage with their surroundings not only within classrooms but across courtyards, outdoor study zones, and collaborative hubs cultivating a culture of continuous learning and well-being.
At an industry level, CAPFIMS sets a new benchmark for medical education infrastructure in India. By addressing the entire life cycle of healthcare education from training and research to clinical practice within a single, integrated campus, CAPFIMS offers a blueprint for future institutions aiming to dissolve the traditional boundaries between learning, innovation, and service delivery.
In doing so, CAPFIMS is not only responding to today’s needs but also shaping the future of educational campuses for healthcare professionals influencing how they are envisioned, built, and experienced across India and beyond.
Project Gallery:
Cite: “CAPFIMS (Central Armed Police Forces Institute of Medical Sciences) / Sikka Associates Architects” 30 July 2025. GLSN. Accessed . https://theglsn.com/capfims-central-armed-police-forces-institute-of-medical-sciences-sikka-associates-architects/















