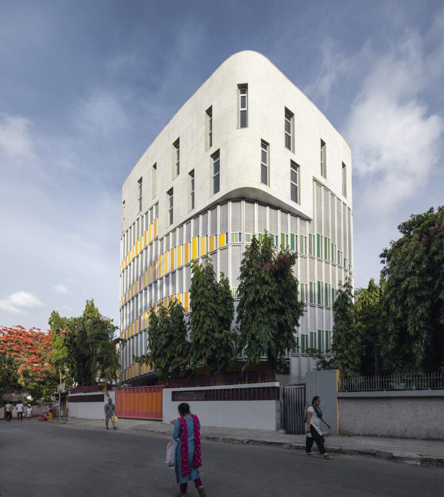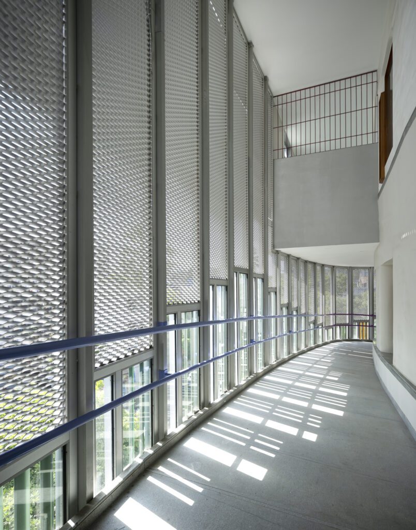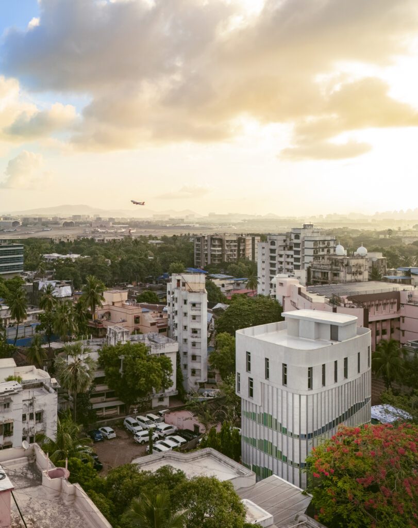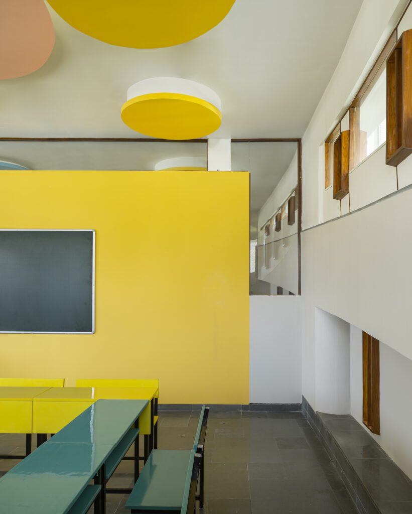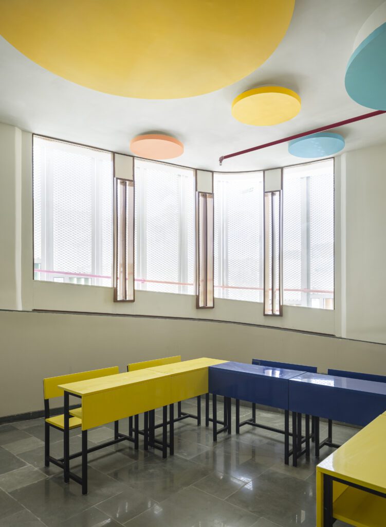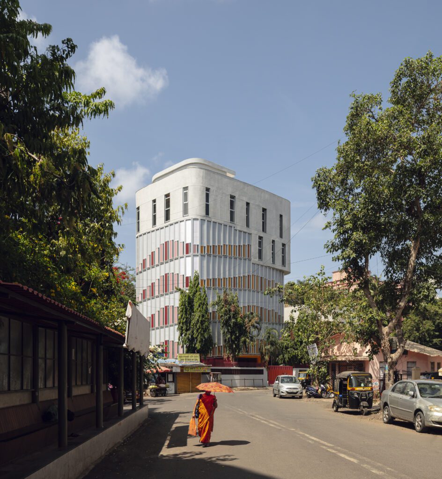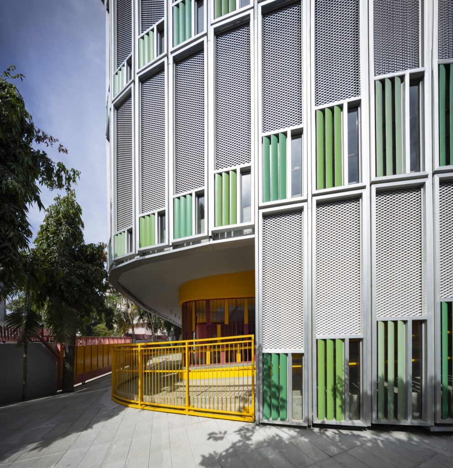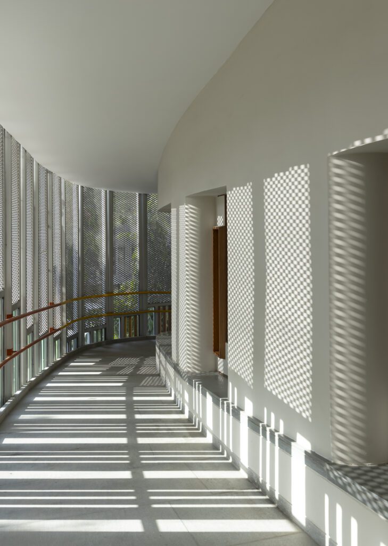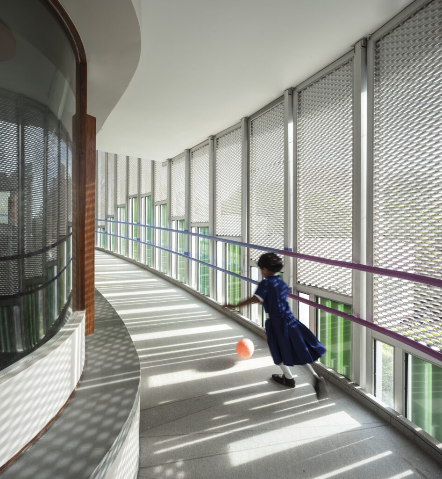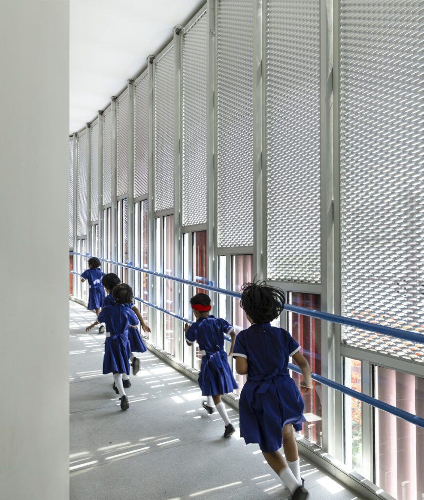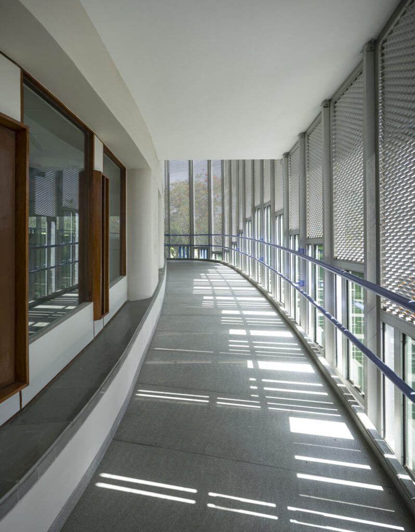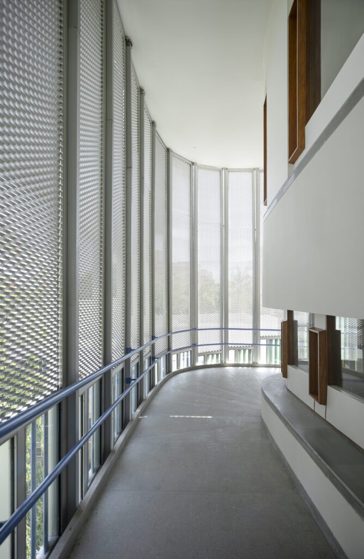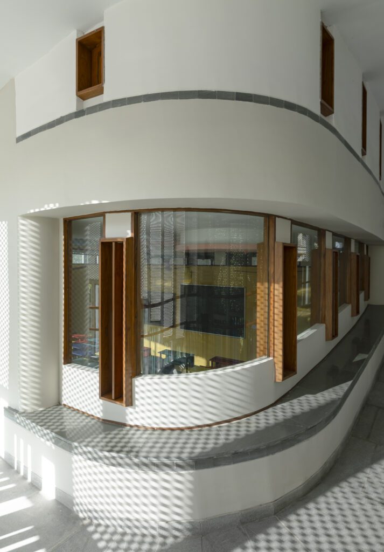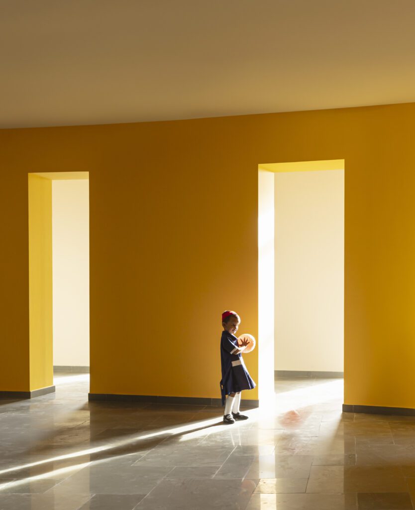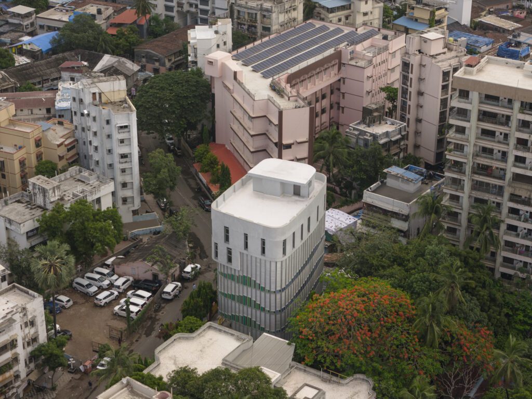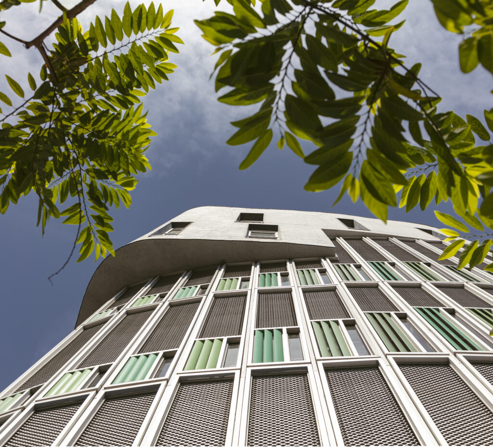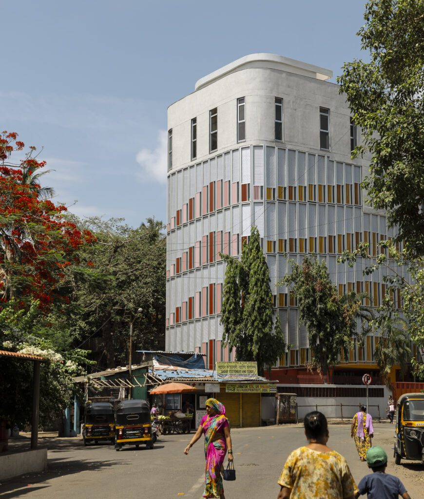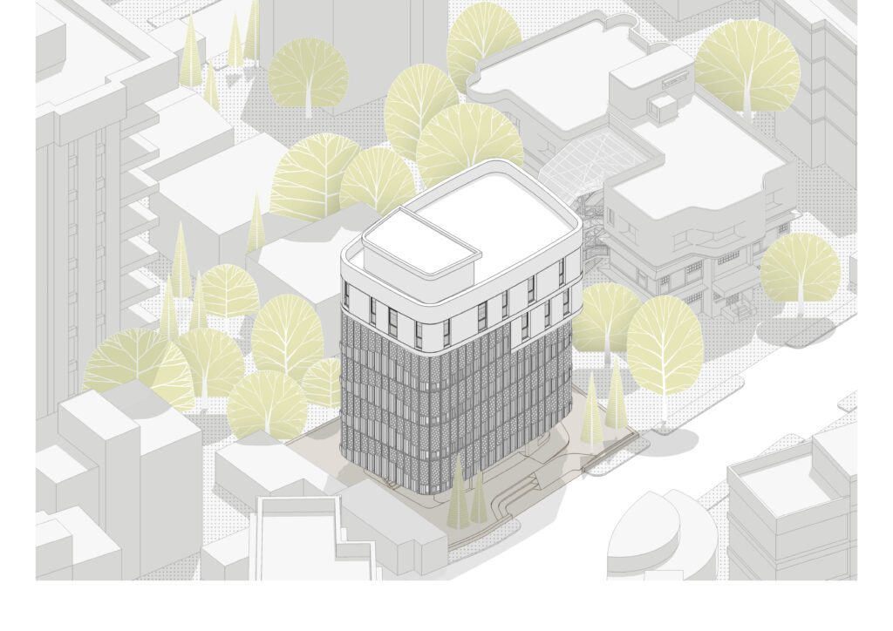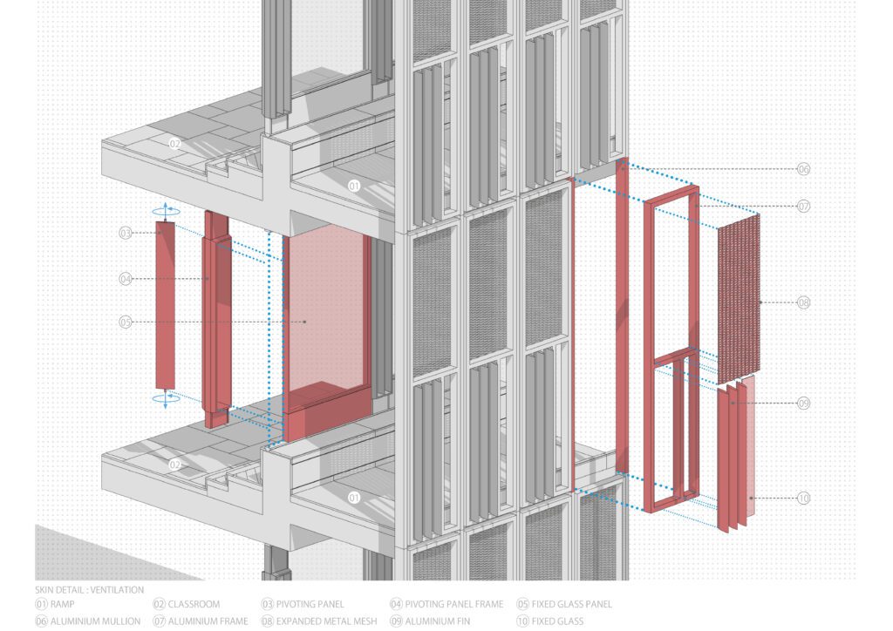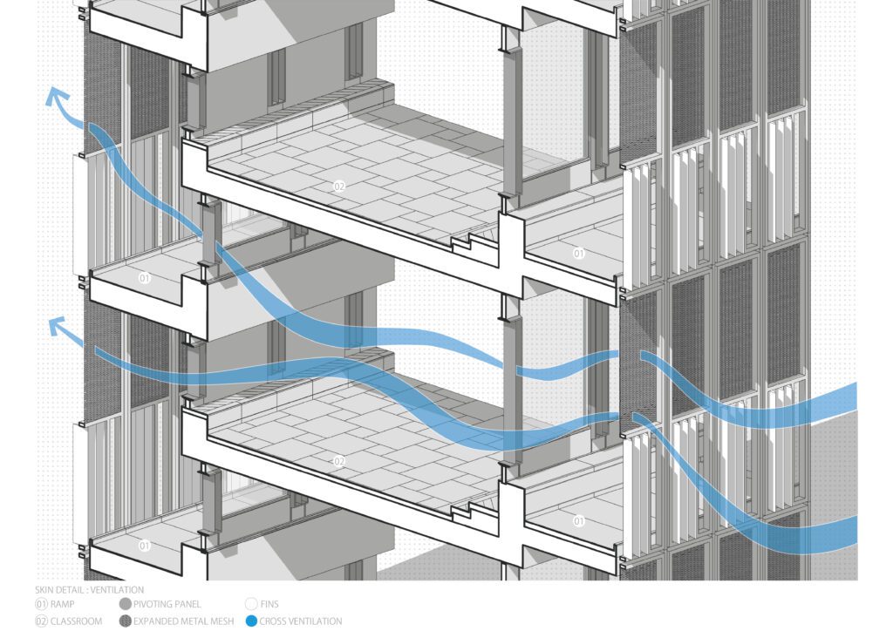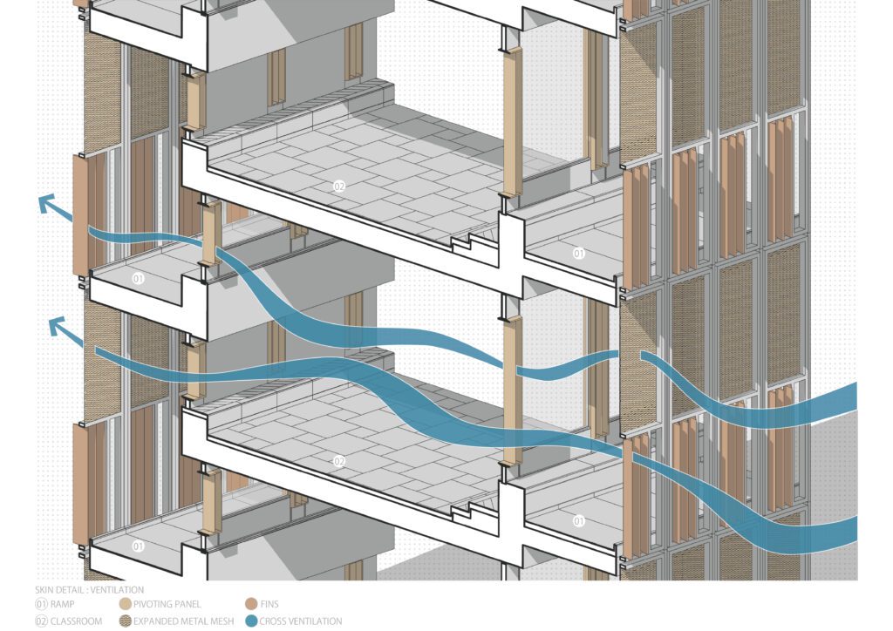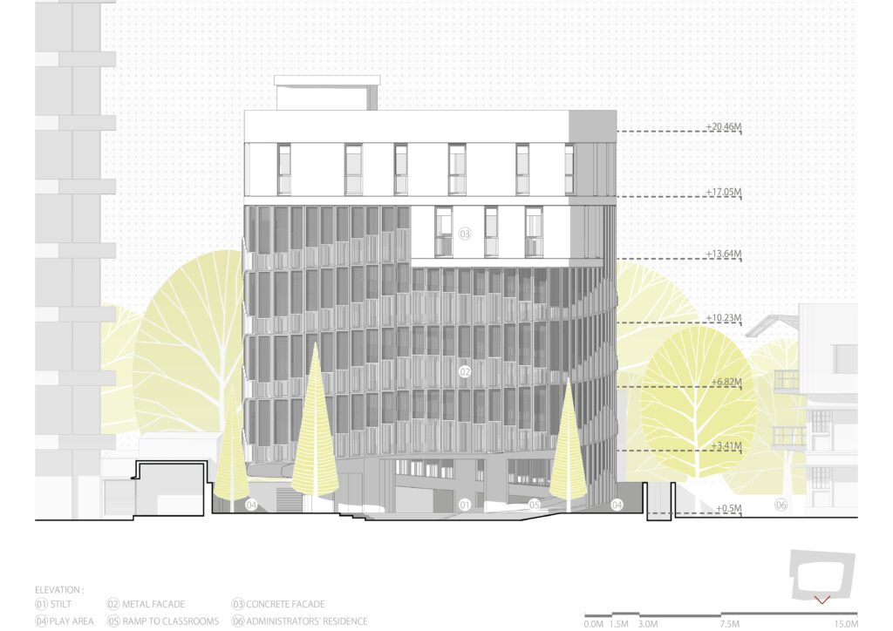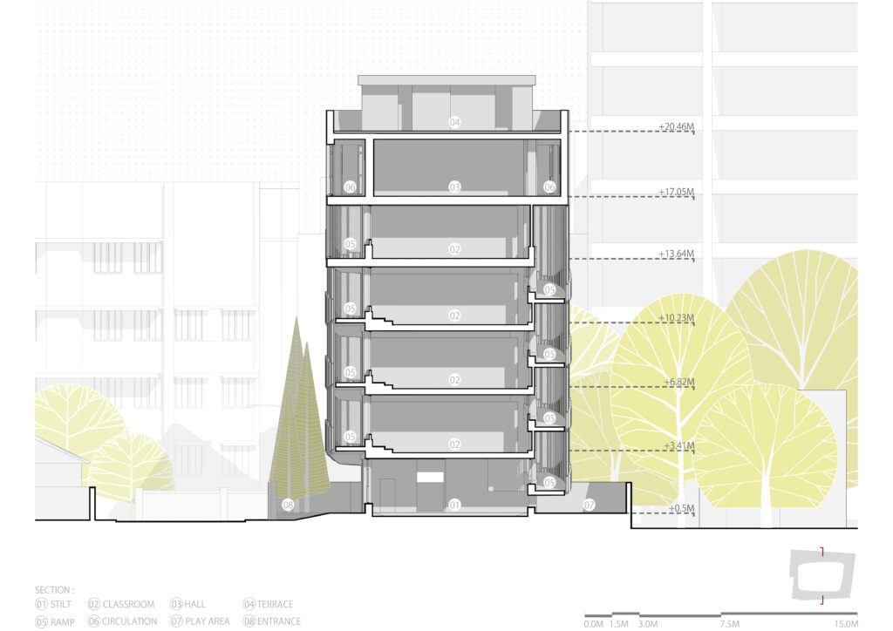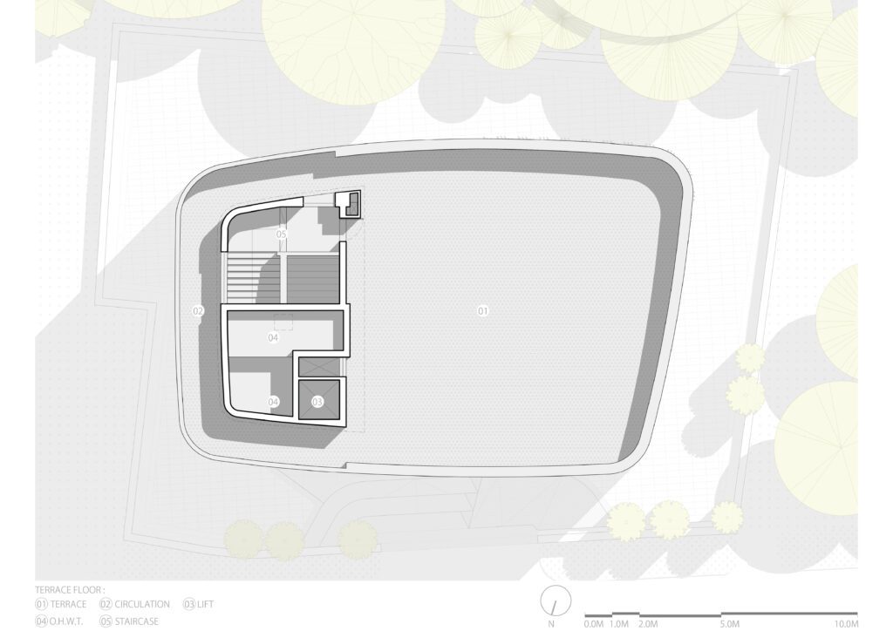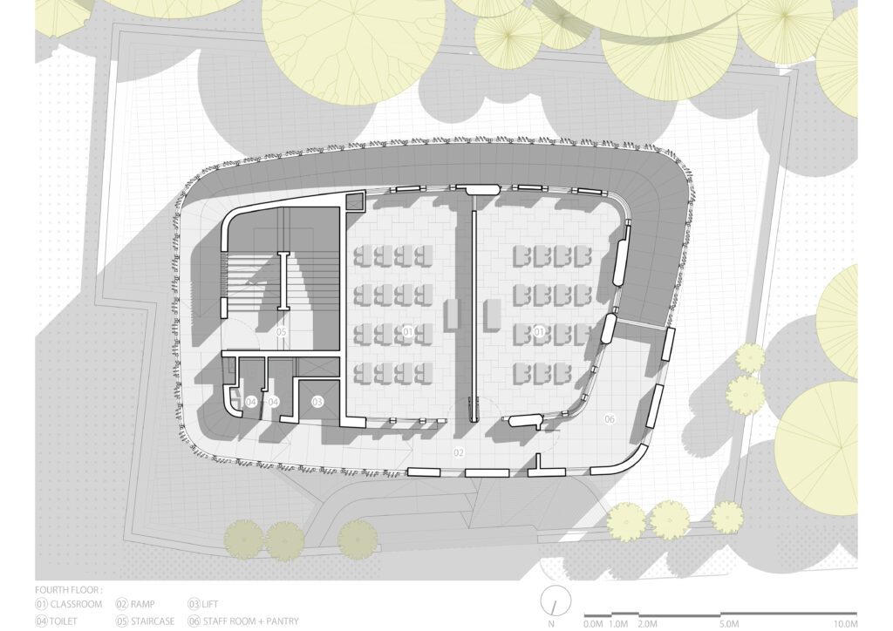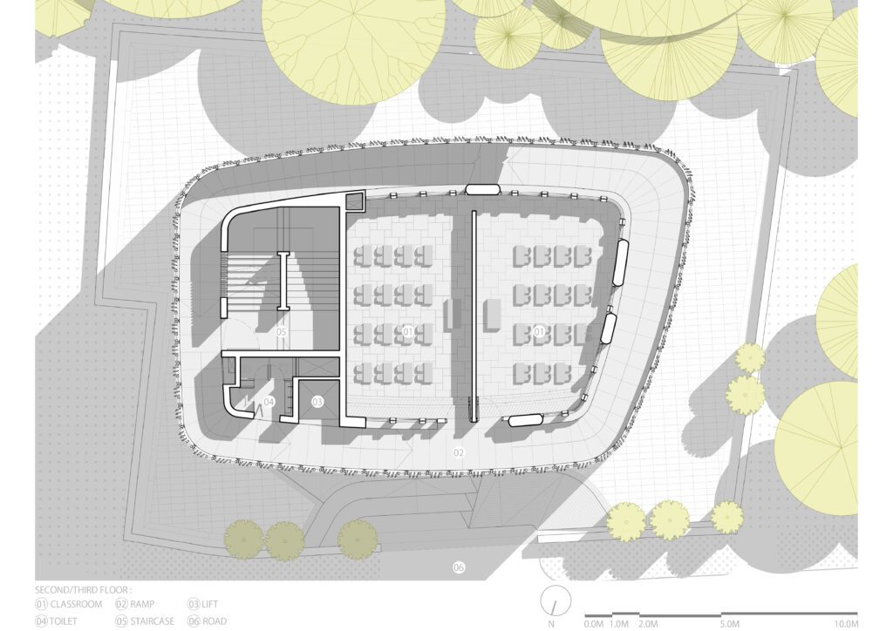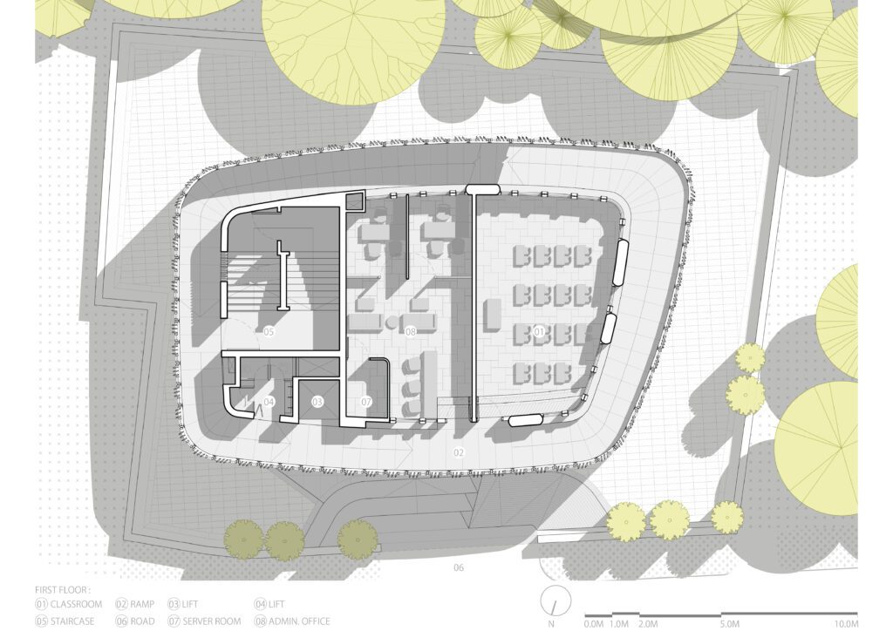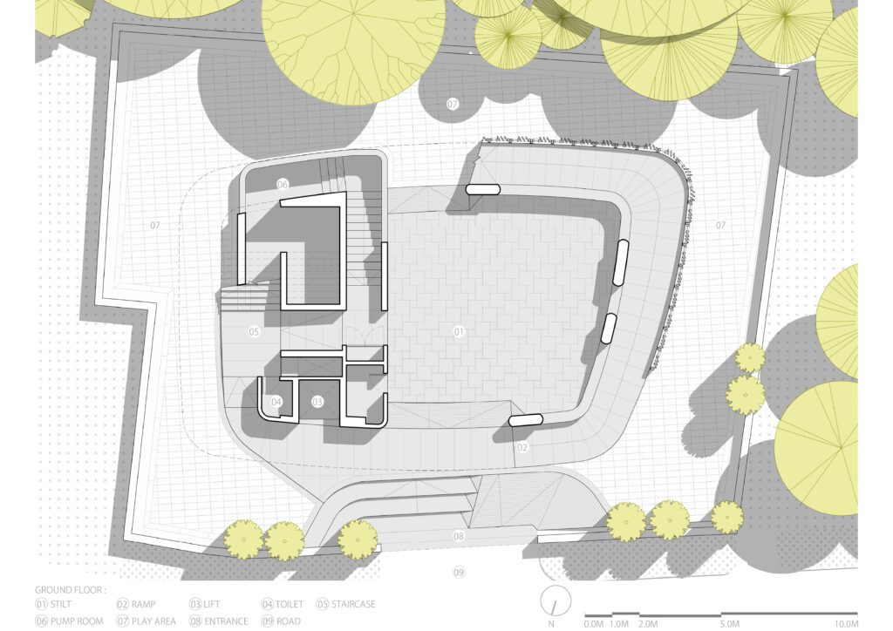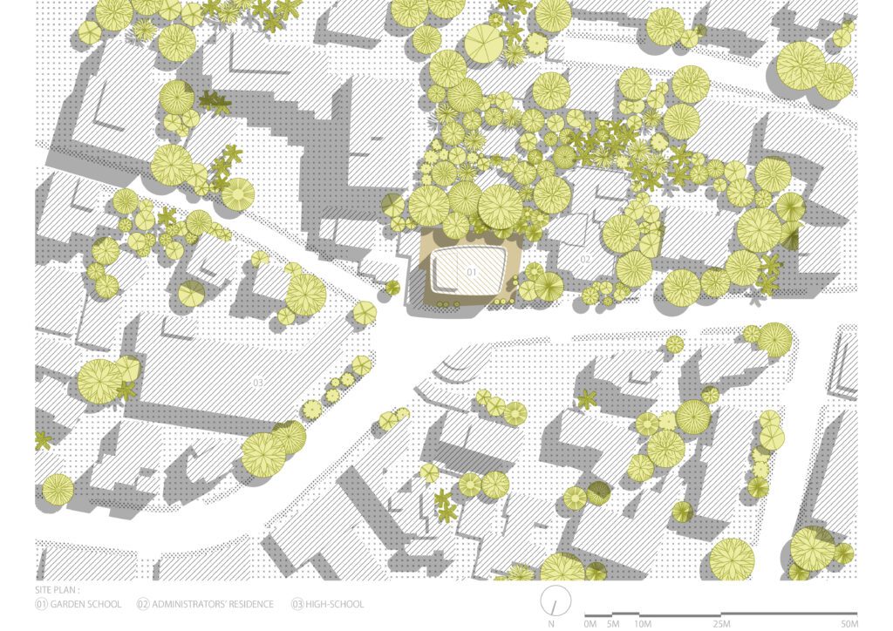Shared by the architects upon our invitation.
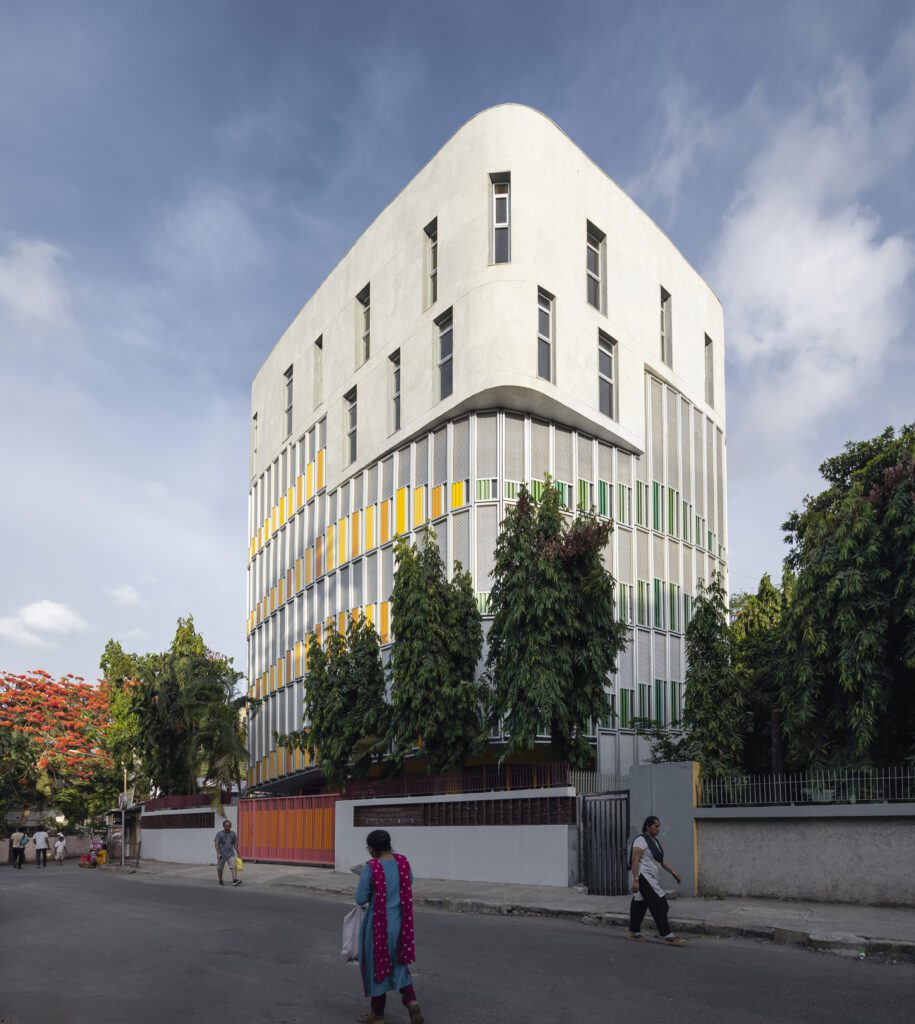
The play:
● The Garden School plays with the idea of challenging physics, much like a curious child, by making the lower half appear light like a fabric floating above the ground, while a seemingly heavy monolithic mass balances above it. While these gestures may appear purely aesthetical and playful on the surface but every design decision is rooted in spatial requirements, climate responsiveness and structural design.

Building blocks:
●The intersection of two distinct functions, educational spaces and ancillary support areas, is expressed architecturally by interlocking two contrasting masses, making the difference visually and experientially evident from both inside and outside.
The floating building:
●Garden School is composed of three distinct layers, each shaped by spatial requirements. At the base is an open stilt level, followed by classroom spaces wrapped by the ramp and an aluminium facade. At the top sits the multipurpose hall, encased in a 400mm-thick structural concrete facade. Visually, the open stilt appears to be the lightest layer. The aluminium facade gradually descends, following the profile of a gently sloping, cantilevered ramp, touching the ground at a single point. This subtle yet deliberate gesture creates a striking visual effect, making the building appear as though it floats above the ground.
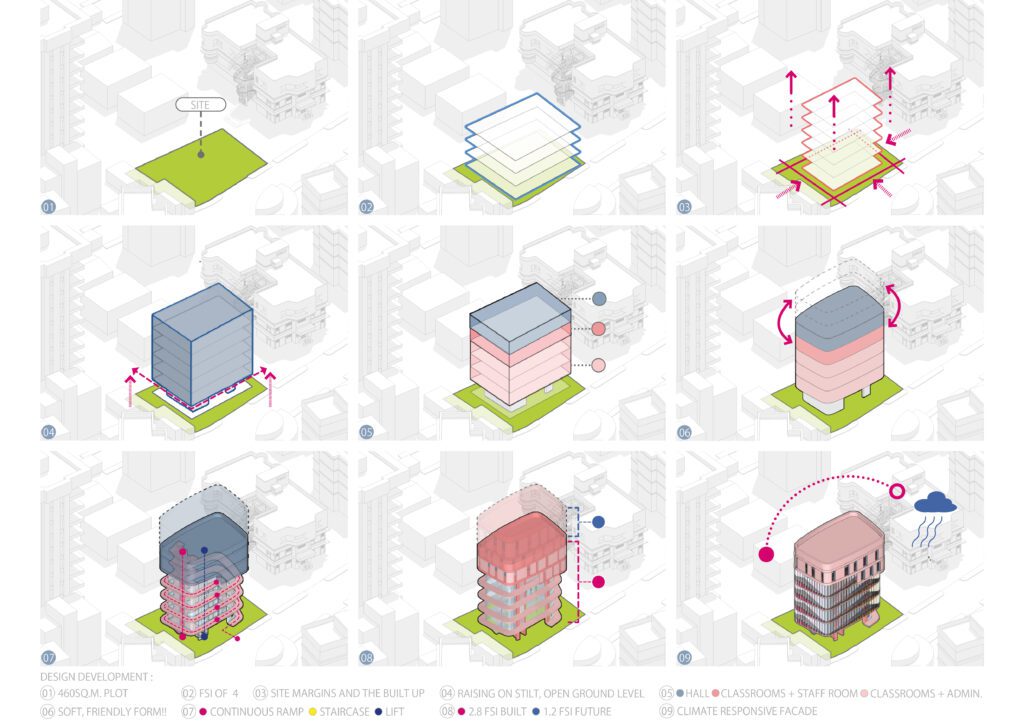
Peel off:
●The ramp meets the ground near the northwest corner of the building, the corner that faces the street. This area often experiences breeze funnelling through the street, and to channel this airflow into the school’s stilt level, the northwest corner was opened up. The enclosing skin of the ramp was peeled back around the corner, creating a bare, open edge that welcomes the prevailing wind. This architectural gesture significantly improved ventilation and thermal comfort within the stilt level. It also allowed more natural light to enter the space and established a visual connection between inside and outside, fostering a dynamic exchange between the life within the school and the surrounding residential buildings.

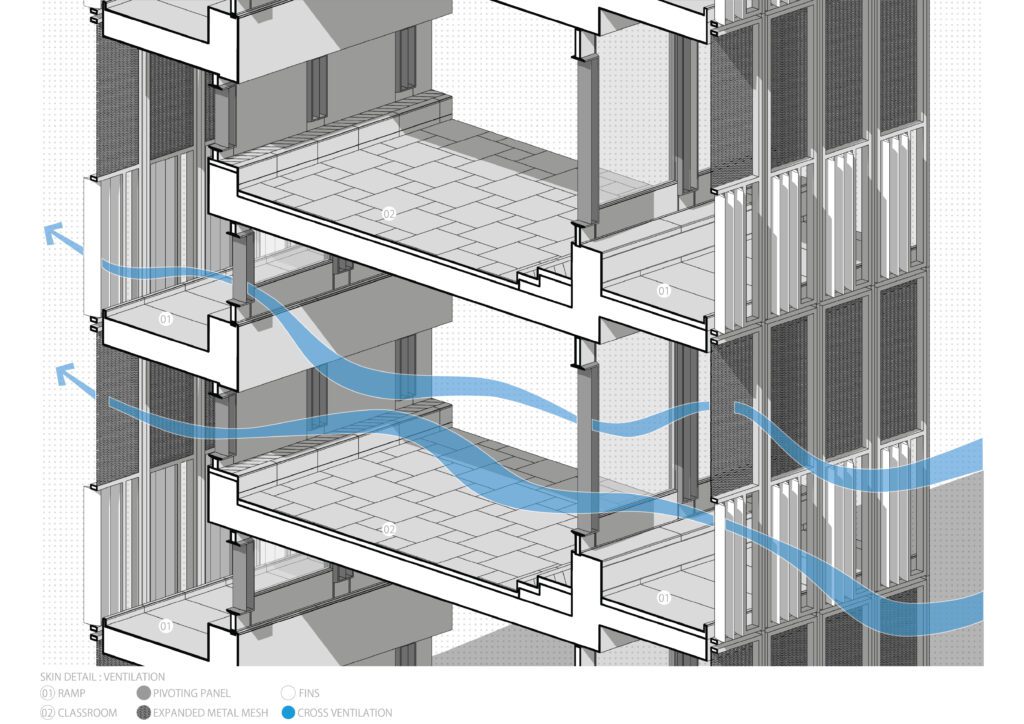
Facade and the colours:
● Colours as a visual counter to sunlight exposure. Since the east and north facades do not receive direct sunlight during the hottest parts of the day, warm shades of pink and yellow were applied to evoke a sense of warmth and comfort. In contrast, the west and south facades exposed to the most intense sunlight feature cool tones of green and blue to foster a feeling of ease and serenity. The expanded metal mesh, mullions, and framing in bare aluminium act as a neutral backdrop. As one walks along the ramp, the changing natural light interacts with the coloured fins, creating a dynamic sensory experience. These fins emerge as striking highlights against the otherwise restrained palette, becoming a defining feature for both the occupants and passersby at the Garden School.
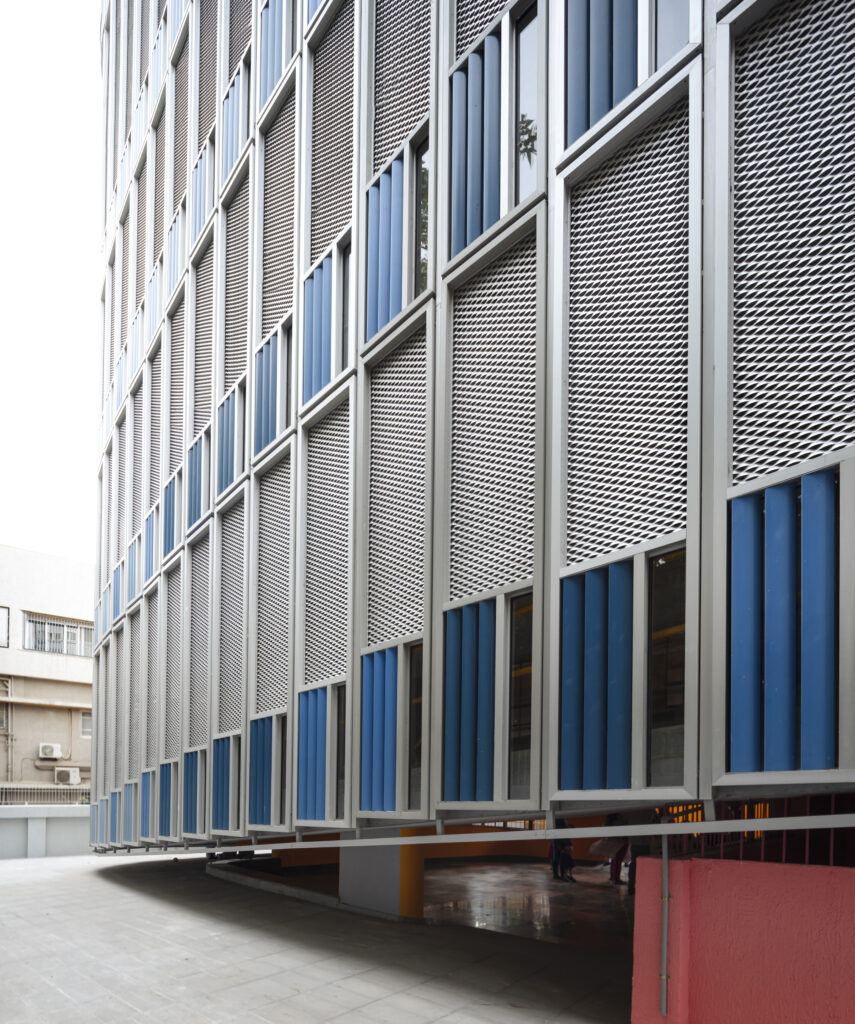
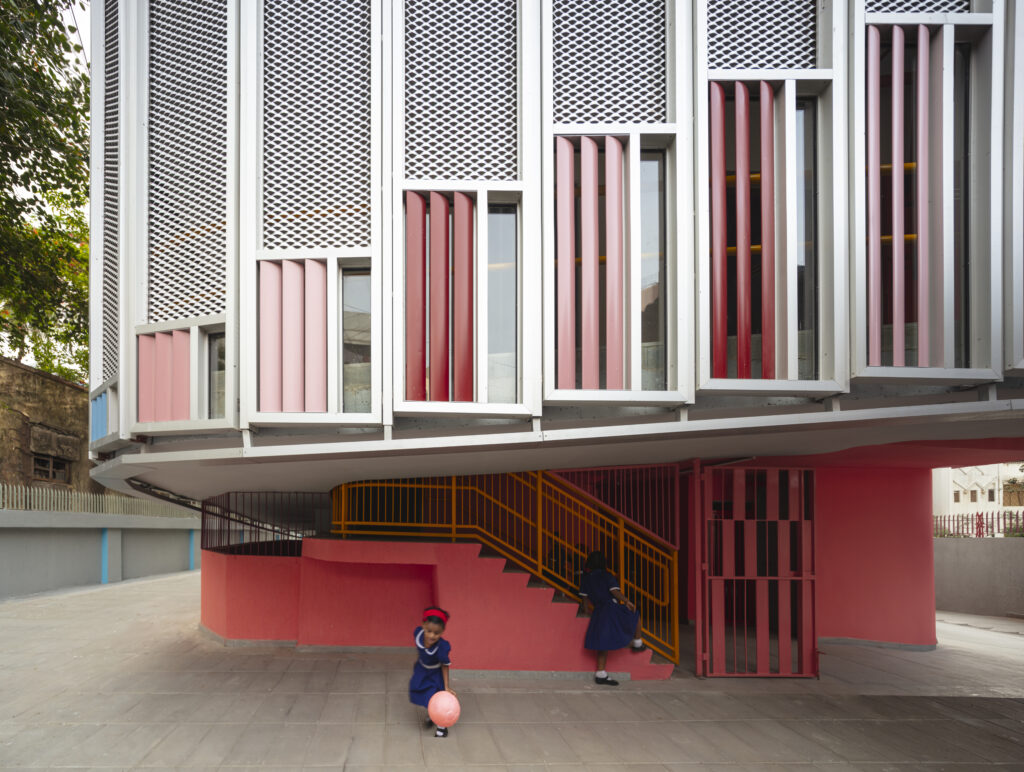
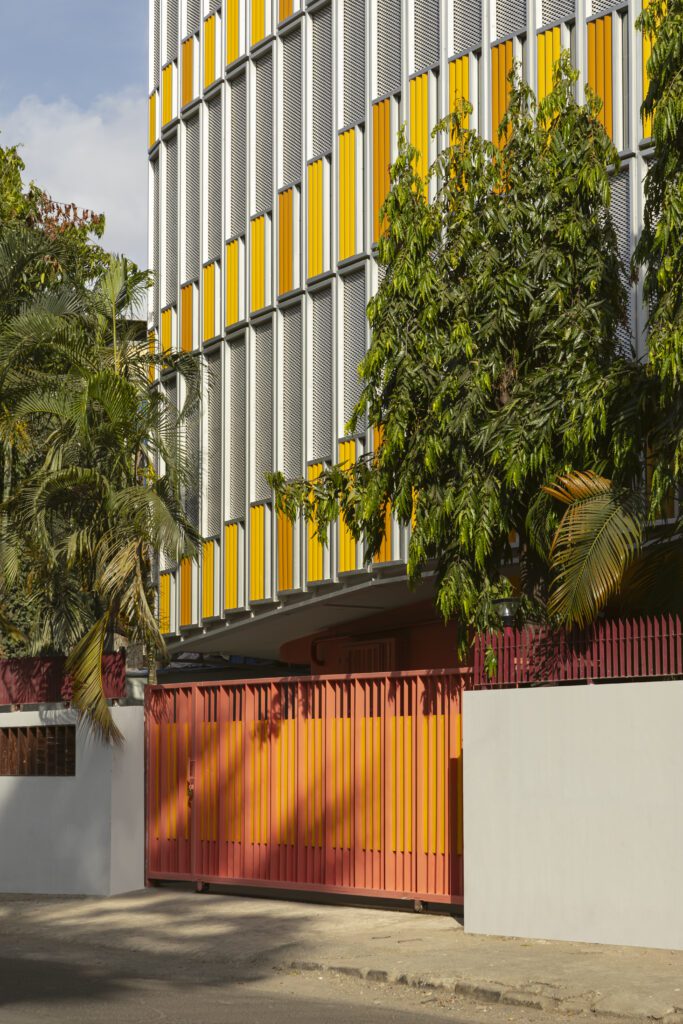
Climate response of the porous skin:
●The classrooms are wrapped by a cantilevered ramp on all sides, creating a continuous overhang. This ramp is further enveloped by a porous skin, with expanded metal mesh carefully selected for its aperture size to provide self-shading while maintaining adequate natural ventilation. Similarly, the coloured fins with sufficient projection were selected, offering protection from both rain and sun. An effective strategy for managing Mumbai’s warm and humid climate.
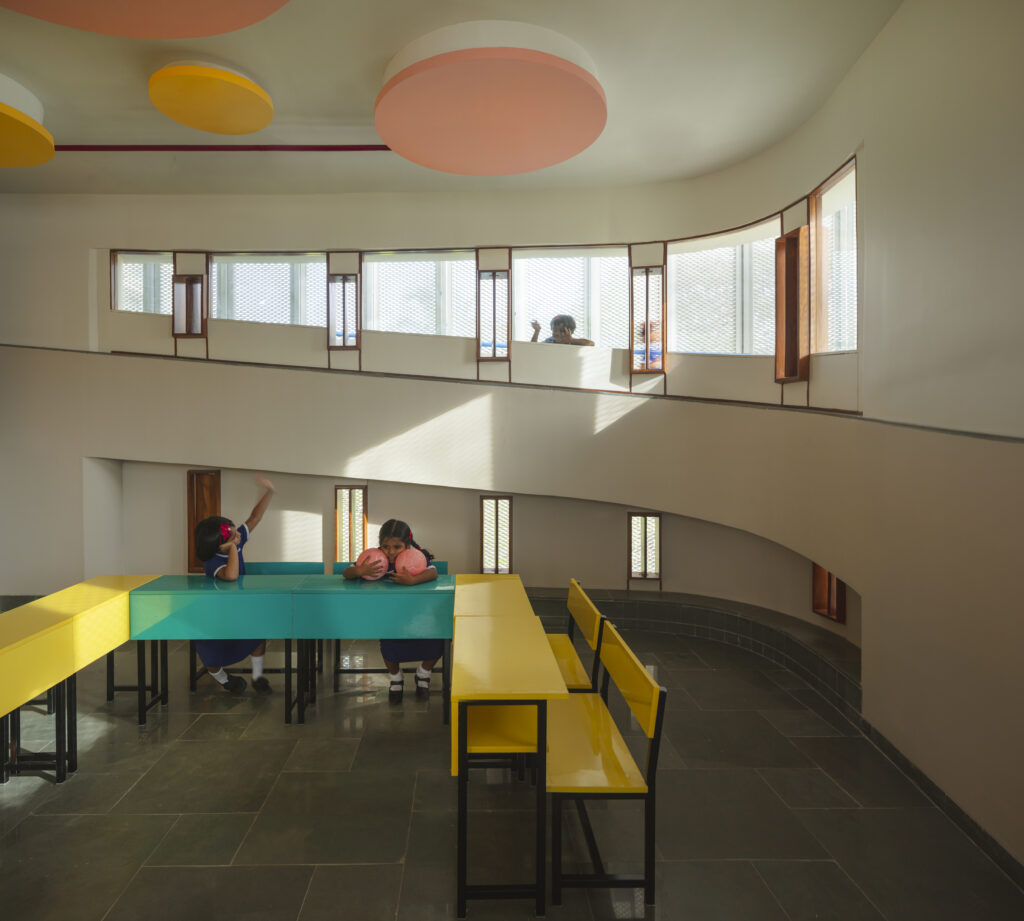

Climate response of the upper block:
●The upper block features 400mm-thick structural RCC perimeter walls, strategically spaced to form narrow slit windows. This configuration enhances thermal insulation, as the thick concrete walls act as a thermal mass, preventing external temperatures from significantly affecting the interior surfaces. At the same time, the slit windows allow for a well-balanced distribution of natural light, minimising glare and preventing overexposure.
Composition of the waves:
● Visually, the Garden School facade presents a composition of vertical lines, formed by the aluminium mullions and frames in the lower half, and the narrow slit windows in the upper half. To balance this verticality and introduce a sense of playfulness, colourful fins of varying heights were arranged within each frame, creating a dynamic horizontal wave pattern across the elevation.
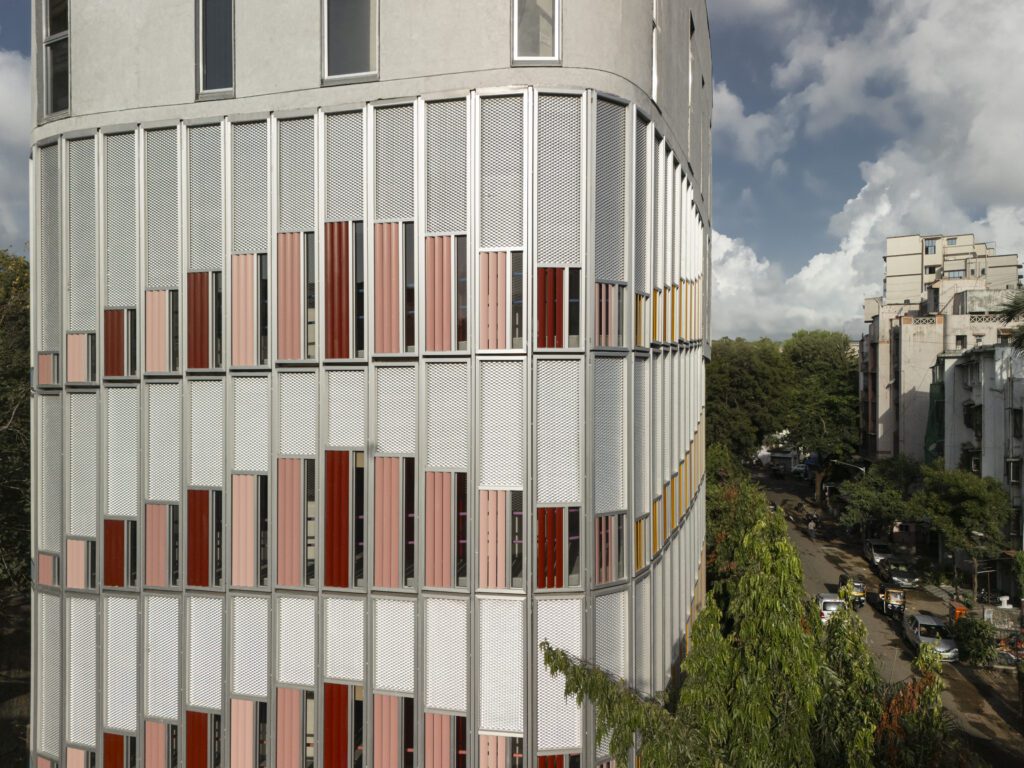

The Ground plane:
● The ground level features vibrant colours across all surfaces of the stilt and staircase block. Since this area lacks a fixed programmatic function, it offered the freedom to experiment with bold hues, resulting in a lively, adaptable space suitable for a variety of uses. In contrast, the classrooms employ a more controlled colour palette, carefully chosen to support the educational environment and help children maintain focus during learning activities
The dance of light and shadows:
● As direct light filters through the expanded metal mesh, coloured fins and narrow windows, it creates a lively dynamic play of light and the shadows, ever-changing performance throughout the day. This natural illumination varies in intensity, allowing occupants to sense the passage of time. The green and blue coloured fins add a cooling visual effect as light filters through south and west facade, enhancing the comfort and quality of the interior space.

Classrooms:
● The classrooms, wrapped by the ramp, create a sunken, cocoon-like space that feels protective in nature. The multiple levels formed by the ramp’s rise allow for visual connectivity and playful interactions between the classrooms and the ramp, facilitated by the transparent classroom skin. All vertical surfaces are in neutral tones of soft white and warm wooden tone. To balance this, the central wall is painted in a warm yellow hue, which serves as a focal point, while the ceiling features vibrant, randomly sized discs in various colours, evoking a sky-like surface with colourful clouds.
The incline:
● The ramp that wraps around the classrooms is gently inclined, making it comfortable for children to use. As it bends around corners, it transforms into a space of play and exploration, a dynamic and kinetic experience that contrasts with the static nature of traditional horizontal architecture. Its form invites children to move freely, often compelling them to run as they traverse the building
Take a seat:
● The ramp beams were inverted to create a series of resting spots along the ramp, allowing occupants to pause, look out, and observe the surrounding life as people pass by, transforming the ramp from a mere circulation space into a place of reflection and connection


The pivot:
● Wooden pivot slit windows, sandwiched between fixed glass panels and placed at regular intervals around the classrooms, allow breezes to pass through the facade and enable cross ventilation enhancing thermal comfort while helping to control external noise.
Compression and expansion:
● The ramp that wraps around the classrooms culminates on the fourth floor, where a shift in function is articulated through architectural and structural design. A cantilevered slab initially compresses the space above the ramp, which then opens into a dramatic double-height volume. This space gradually compresses back to a single-height volume, marking the end of the ramp’s journey like it began with a single height volume.
The structural interchange:
●The top floor accommodates a multipurpose hall, marking a pivotal structural transition within the building. Here, the structural system shifts toward the periphery, enabling future vertical expansion with a column-free interior, ideal for flexible spatial configurations. This transition results in an interlocking of the building’s lower and upper structural systems, forming a double skin composed of staggered concrete walls. This architectural layering introduces a dynamic interplay of light and shadow across the hall, while the peripheral zone serves as a space for ancillary activities of the hall. Echoing the building’s vibrant stilted base, the multipurpose hall carries this expression upward through its inner skin painted in a warm yellow hue. This choice not only enlivens the space but also lends it a distinct and welcoming identity.
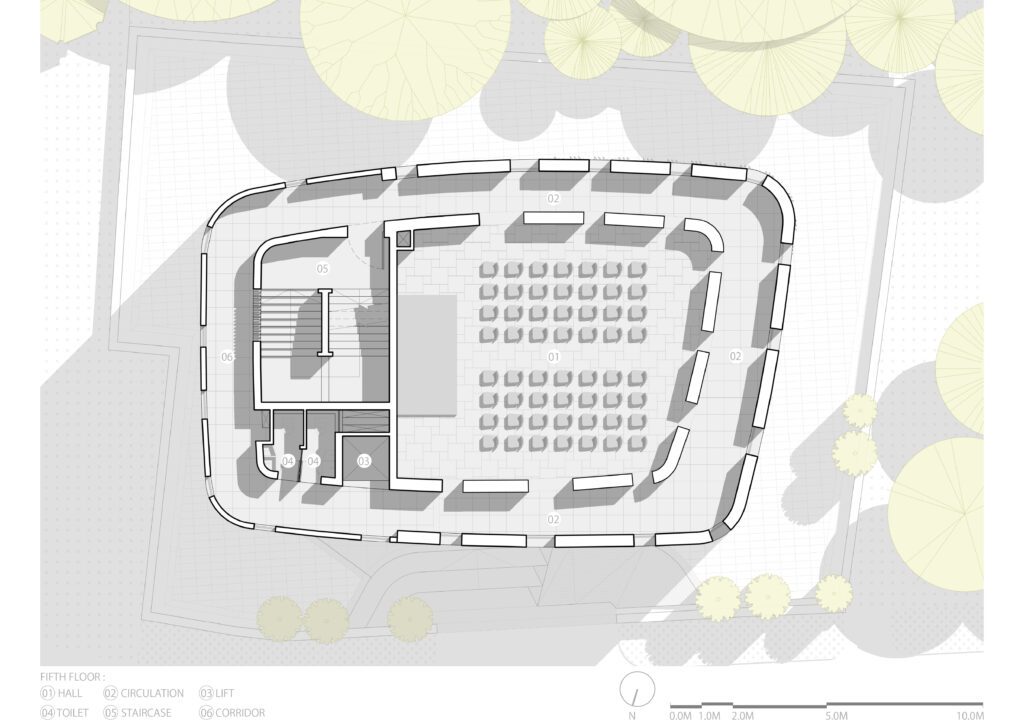
A distinct identity:
●Garden School is nestled within a neighbourhood of ordinary residential buildings. Structures that may lack architectural distinction, yet are home to a vibrant, multigenerational community drawn from across India. In contrast to its unassuming surroundings, the kindergarten was conceived as a nurturing space for young girls from this diverse background, a place where they could freely express themselves and form meaningful connections with one another and their learning environment. The vision for Garden School was rooted in creating an environment that supports the holistic development of each child, embodying values of inclusivity, expression, and community.
Project Gallery:
Cite: “Garden School, Mumbai / JDAP Architects” 23 Sep 2025. GLSN. Accessed . https://theglsn.com/garden-school-mumbai-jdap-architects/

