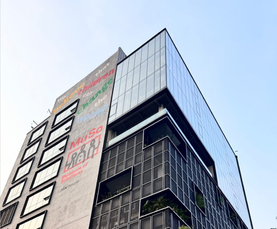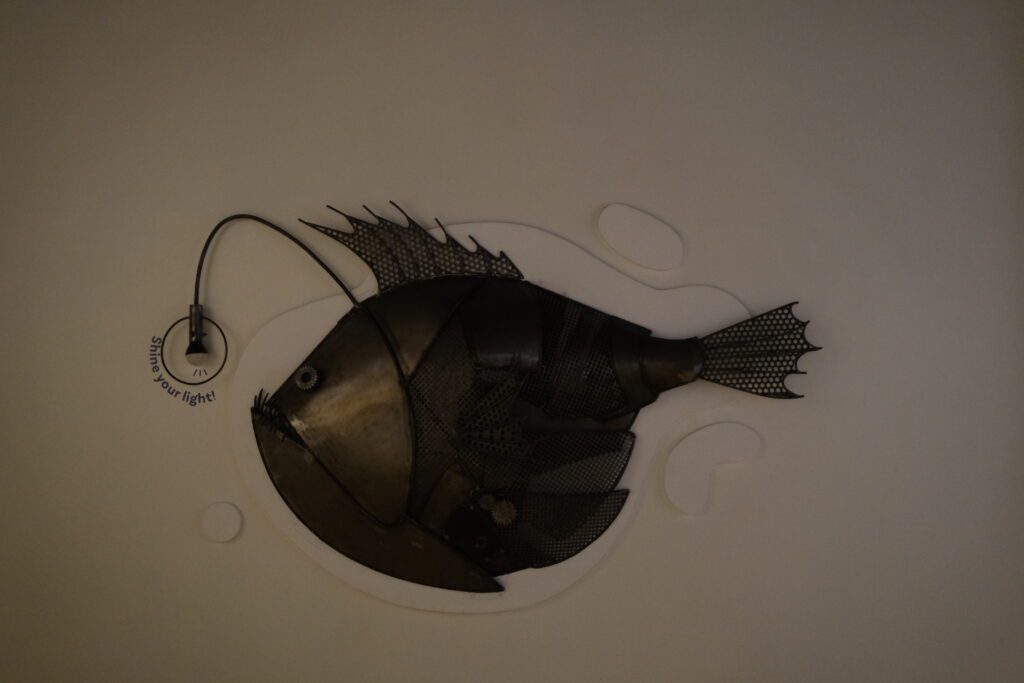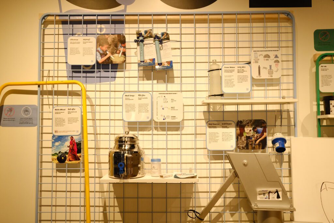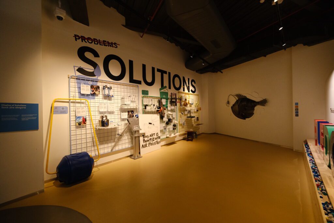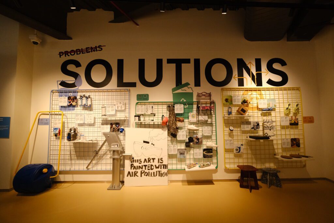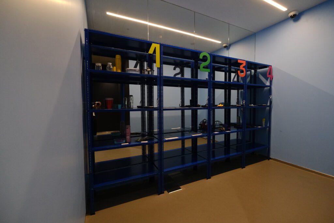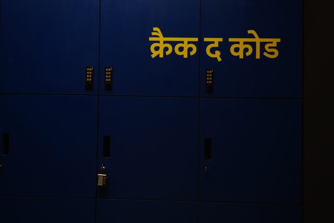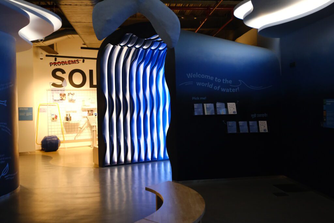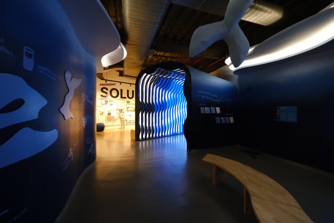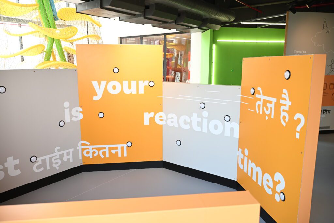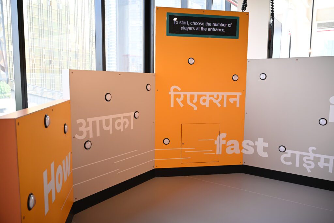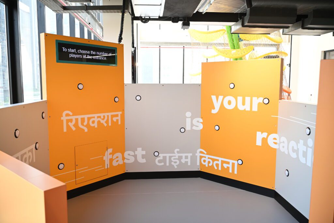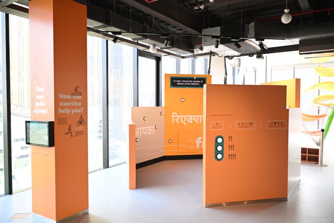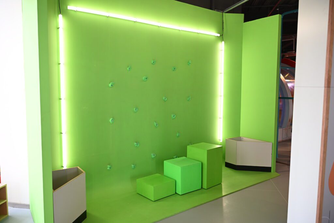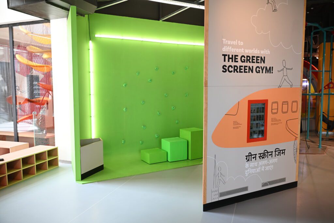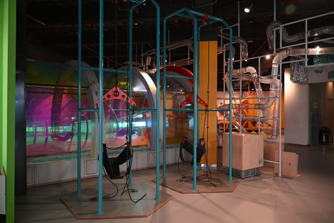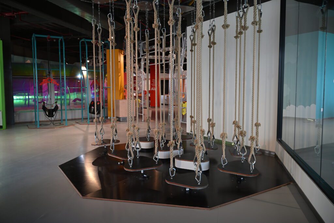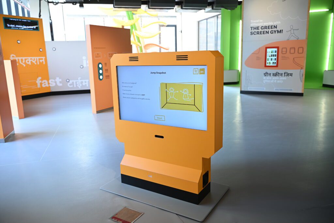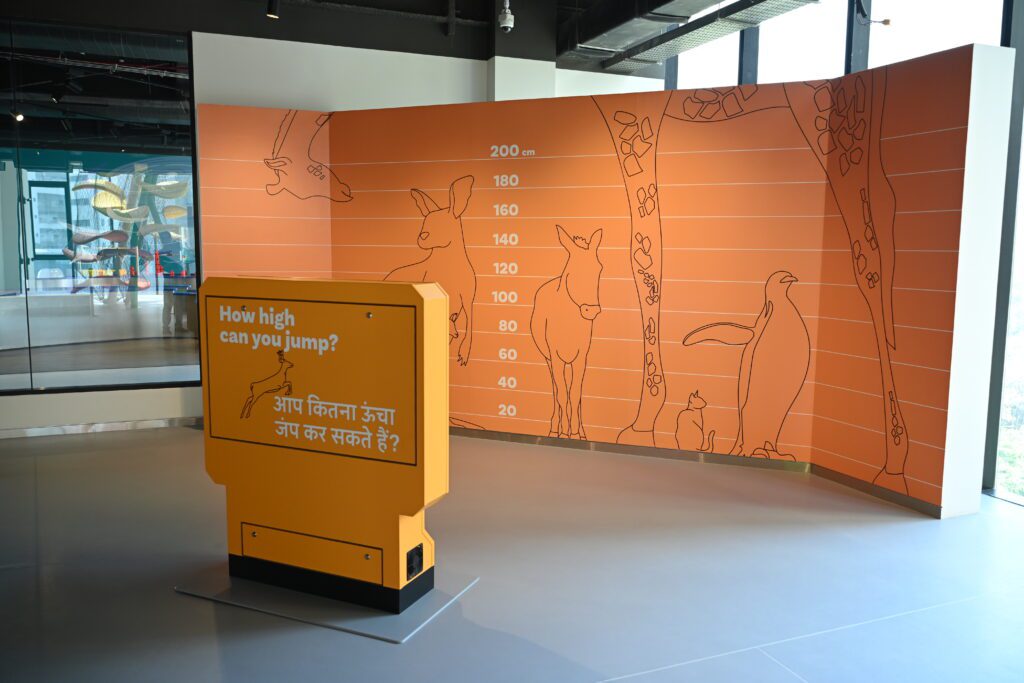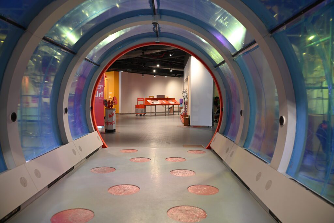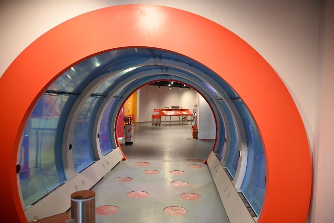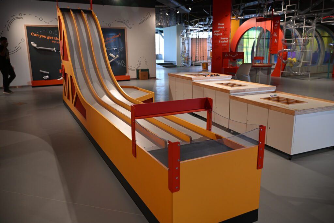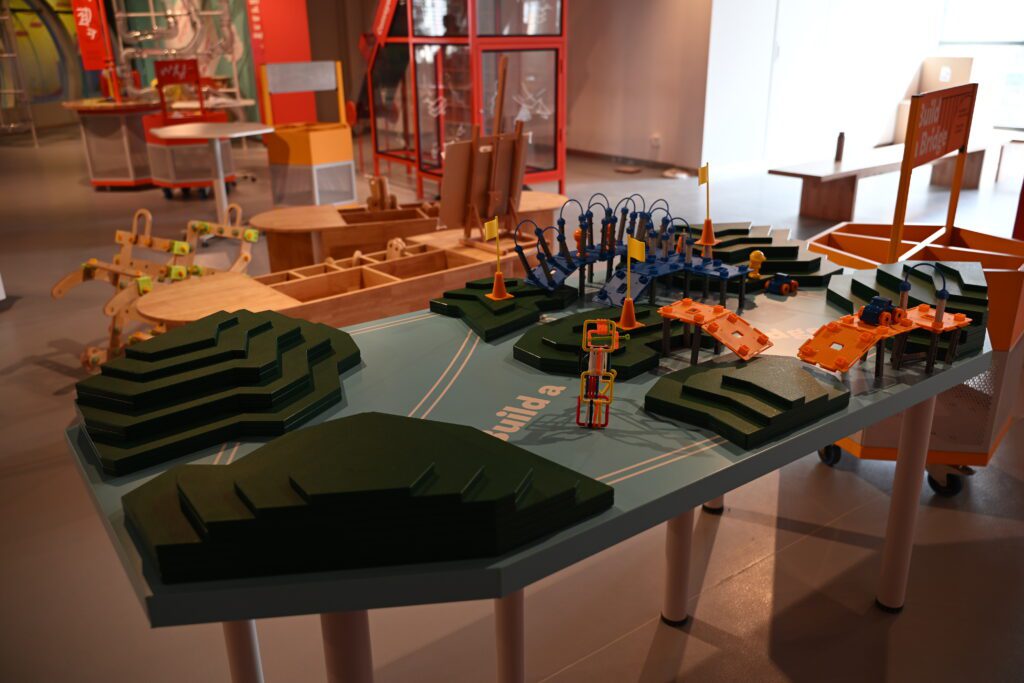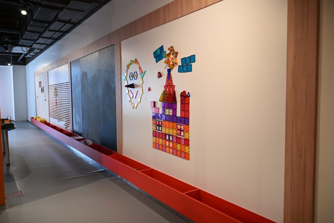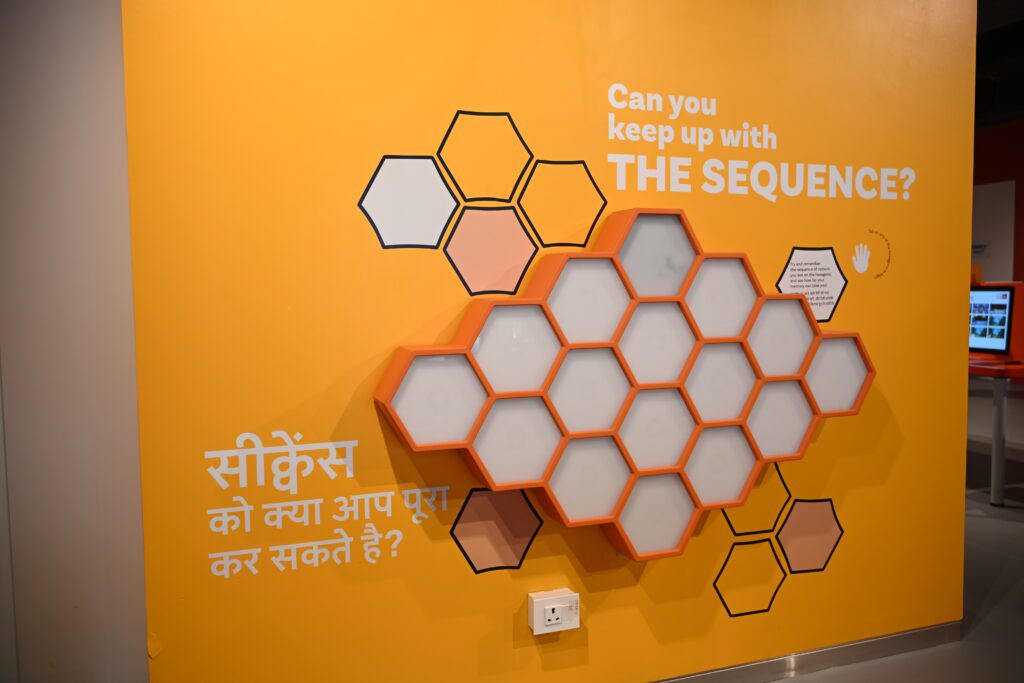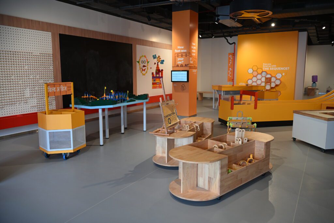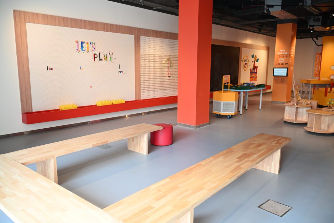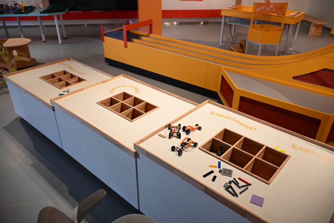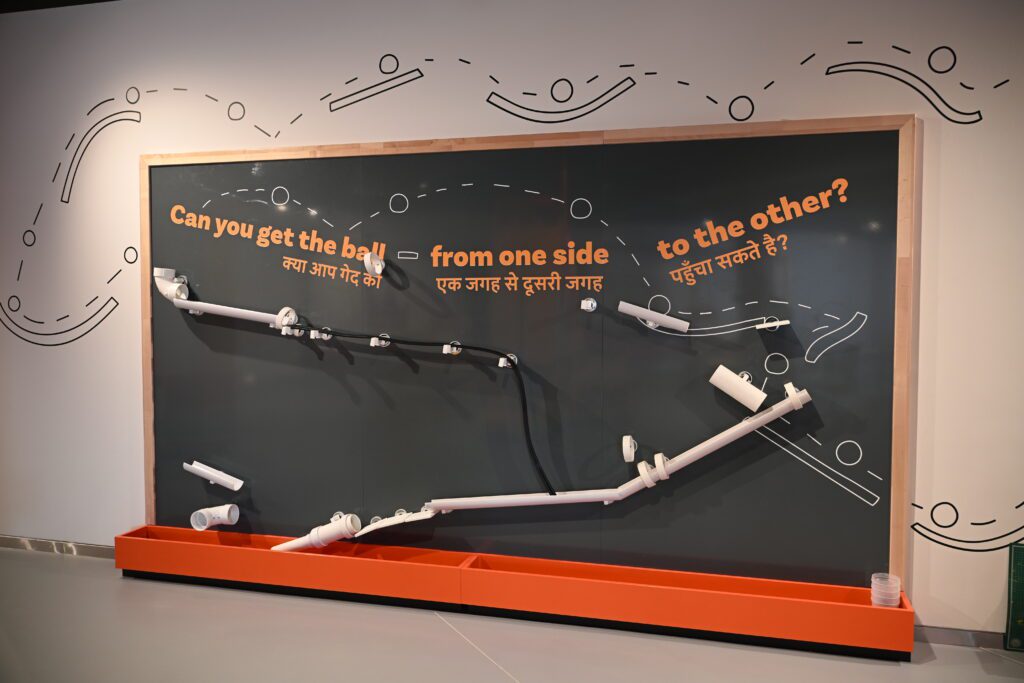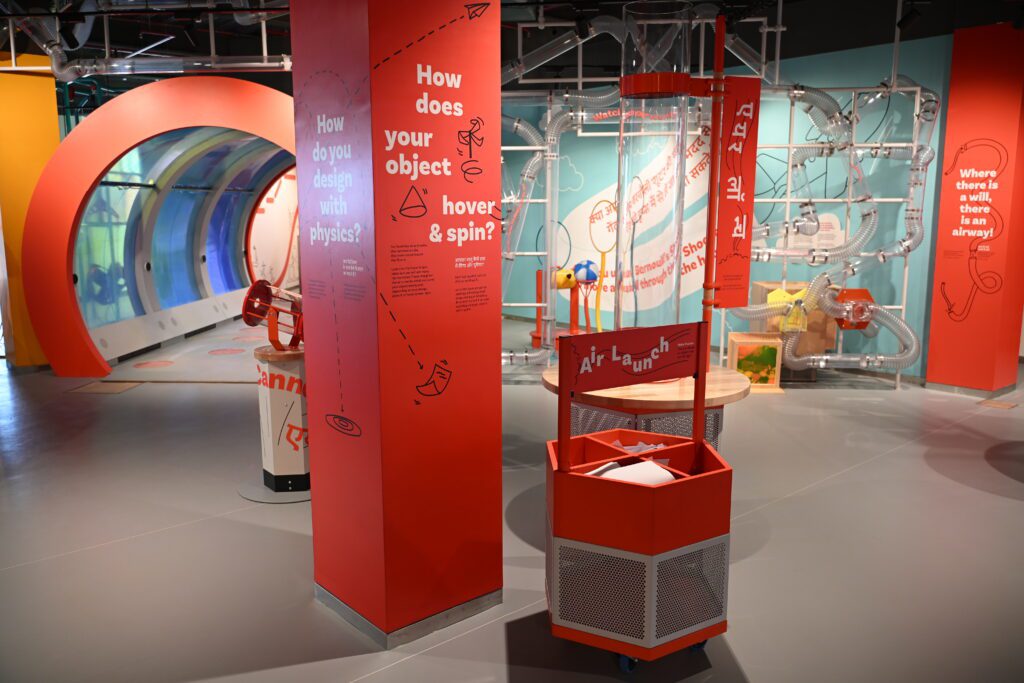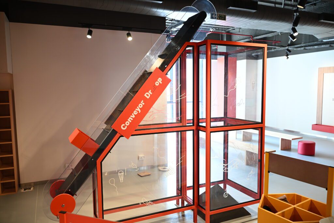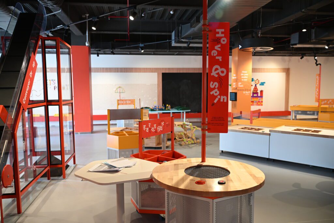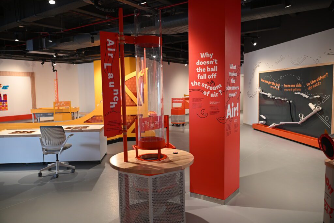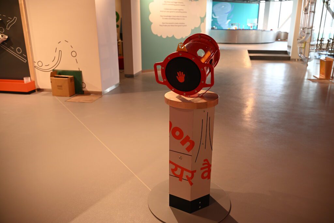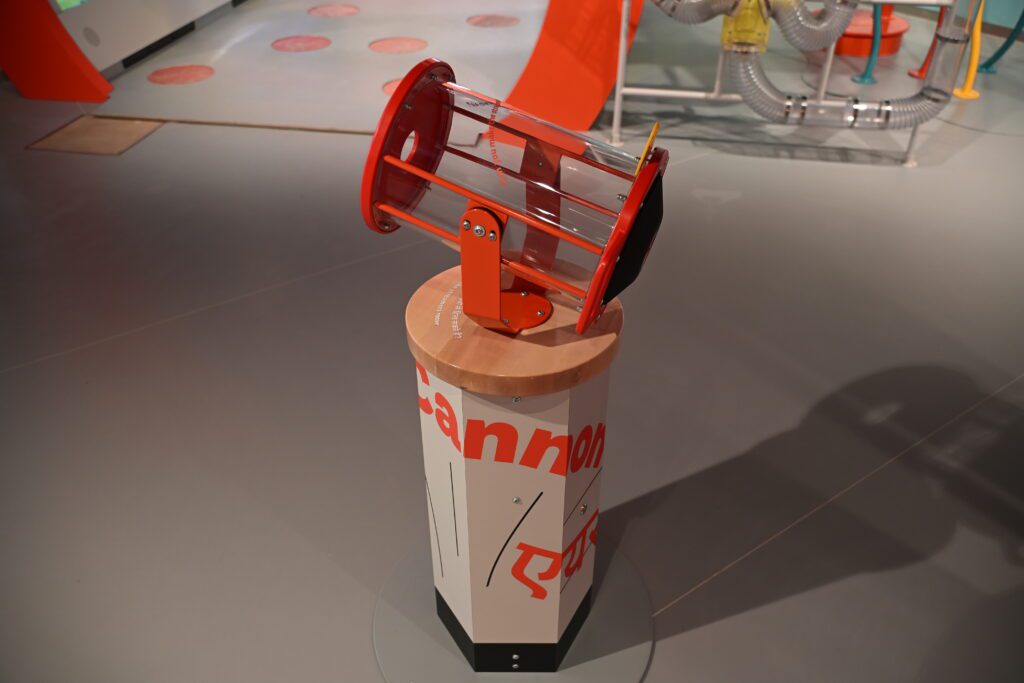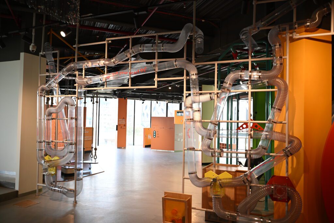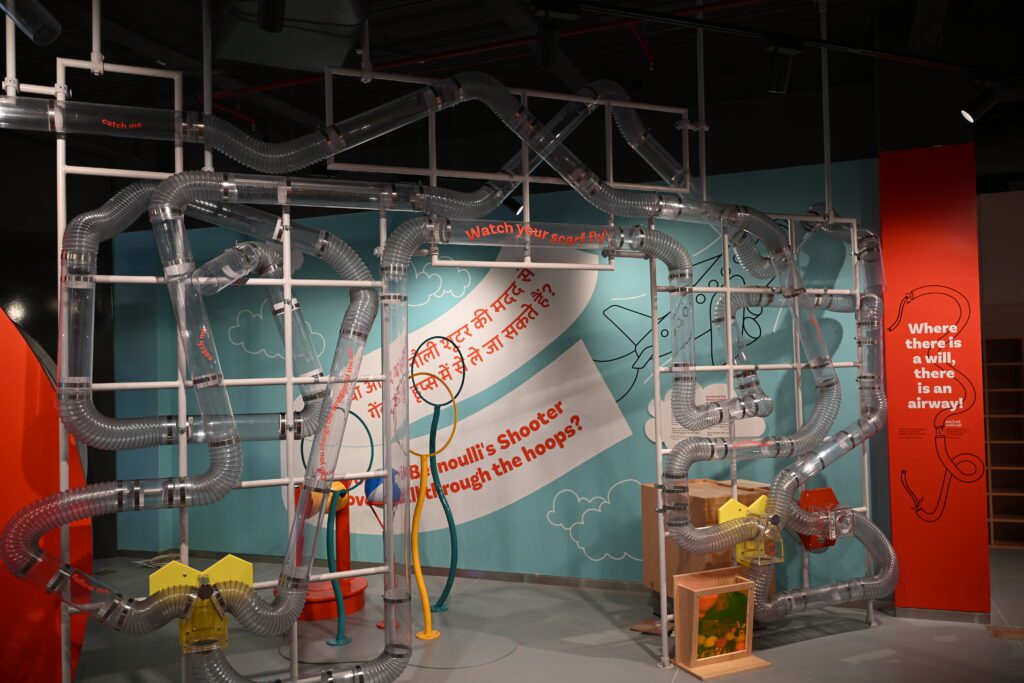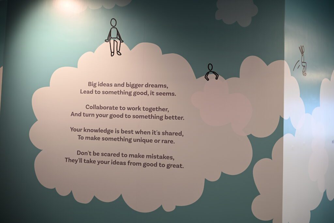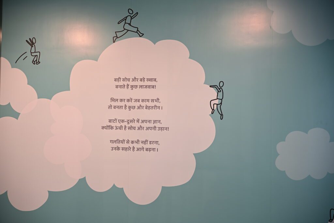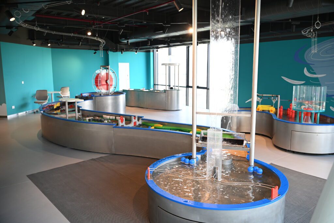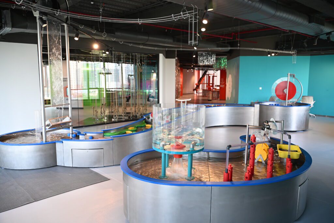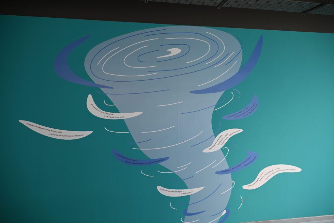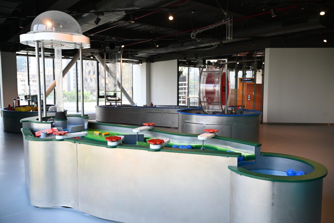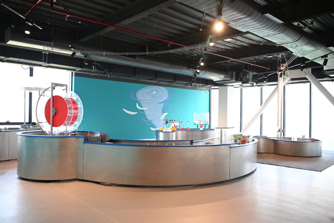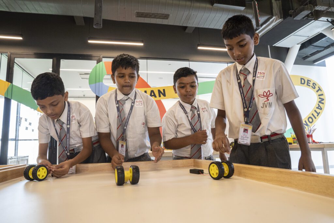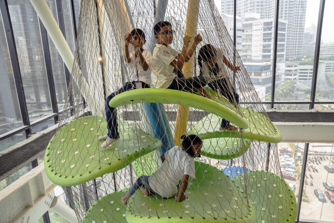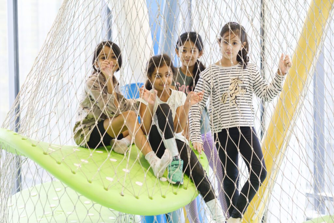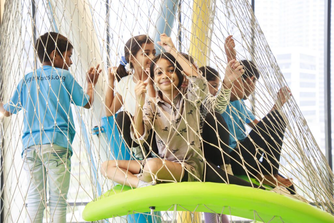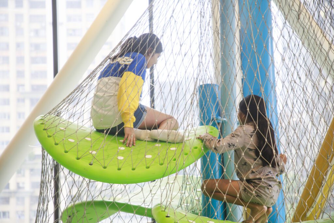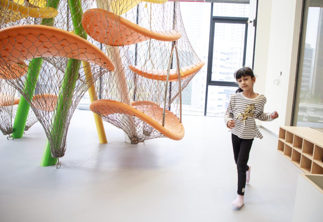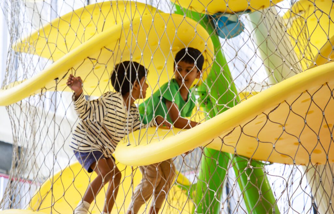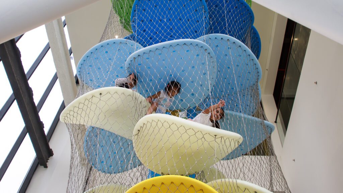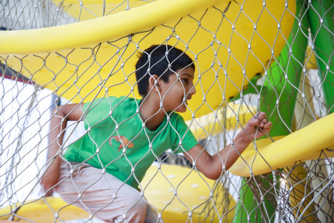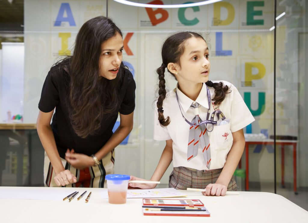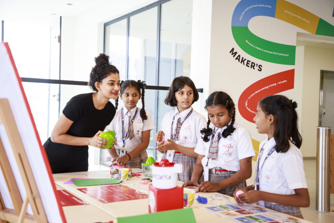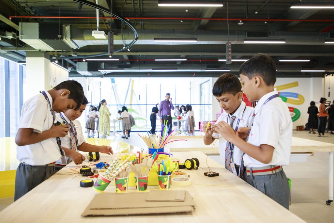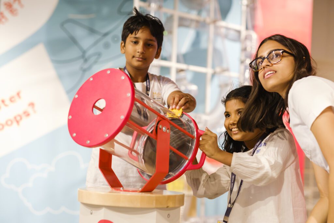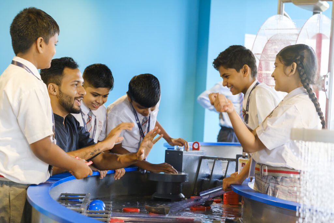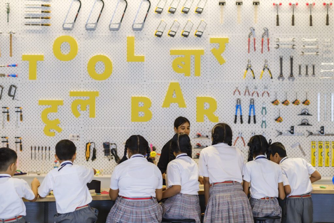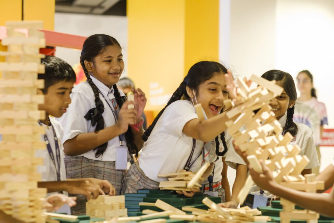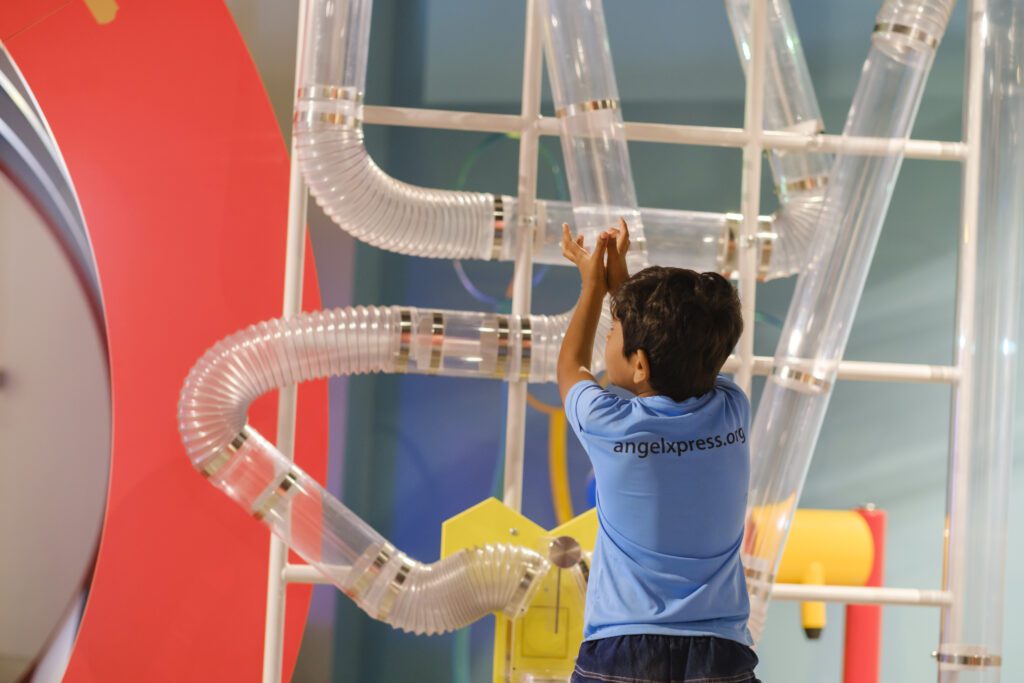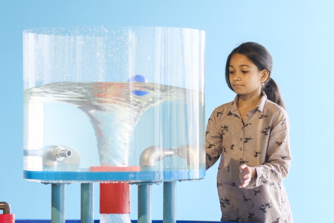Shared by the architects upon our invitation.
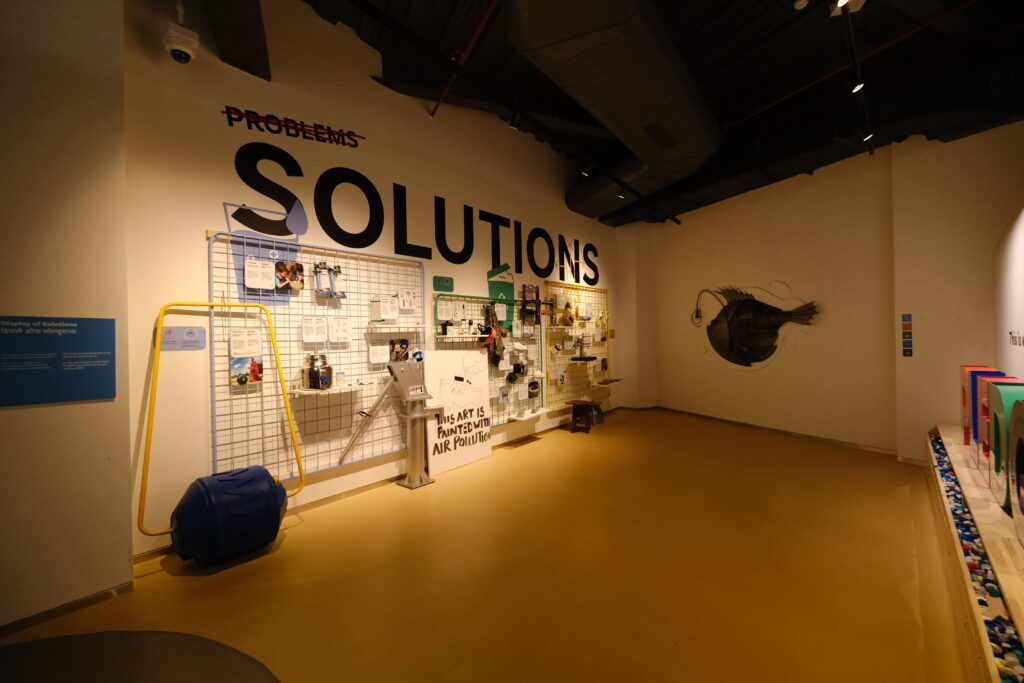
The Museum of Solutions (MuSo) reimagines what a museum can be, transforming it from a place of passive observation into a dynamic, multi-sensory environment that encourages hands-on exploration and proactive problem-solving. This visionary institution breaks from the traditional mold of static exhibits through interactive installations, augmented reality experiences, and flexible galleries that host everything from small community events to large-scale immersive setups. Designed as a destination for engagement rather than mere observation, it invites visitors, especially children, to participate, experiment, and co-create, making it a living space for learning and discovery.
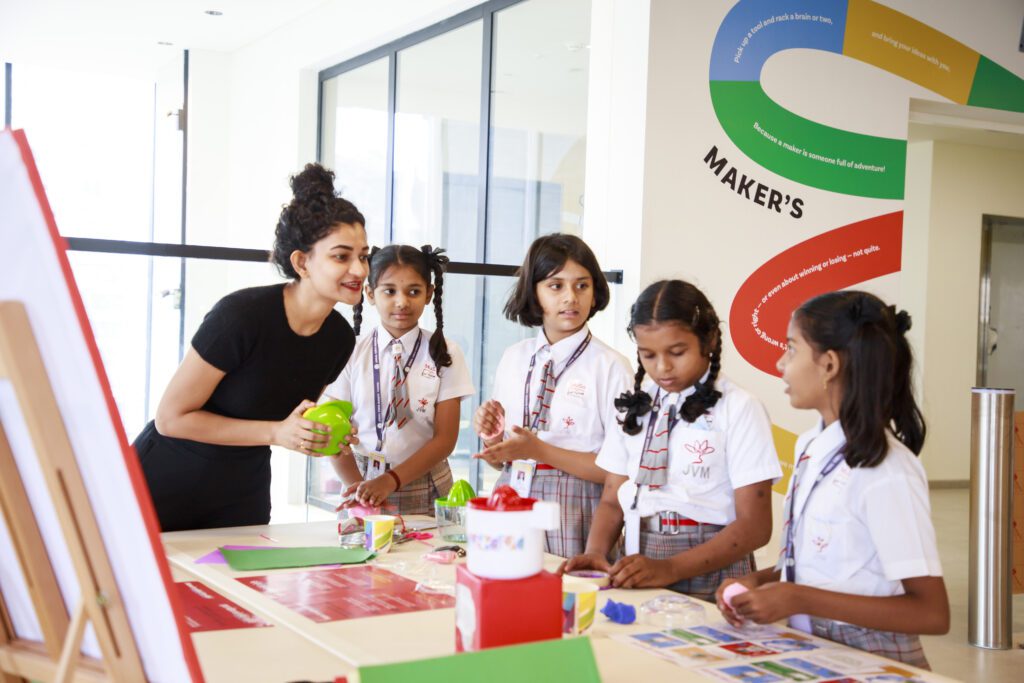
At the heart of MuSo’s design philosophy is the idea of flexible, inclusive, and accessible spaces. Every gallery has been conceived to adapt and evolve, transforming itself for different programs and themes as they arise. This flexibility ensures that the museum remains vibrant, relevant, and deeply connected to the ever-changing needs of the community it serves. Thoughtful details like wheelchair-accessible ramps, tactile surfaces for visually impaired visitors, and multi-language digital interfaces further embody MuSo’s commitment to universal design, ensuring no visitor feels excluded or overlooked. It’s a space designed not only for the present but also for the dynamic, inclusive city MuSo hopes to help shape.
The museum was founded by Tanvi Jindal, driven by a strong belief that children hold the power to transform the world. MuSo was conceived as a space where young minds could flourish, fostering collaboration, critical thinking, compassion, and courage — qualities often neglected or undernurtured in conventional educational and civic institutions. Through structured programs, partnerships with schools, and themes aligned with the United Nations Sustainable Development Goals, MuSo seeks to spark meaningful dialogue on pressing global concerns such as water conservation, climate change, social equity, and mental health. Here, children aren’t passive visitors but active participants, thinkers, and doers, shaping solutions for a better world alongside educators, artists, designers, and technologists.
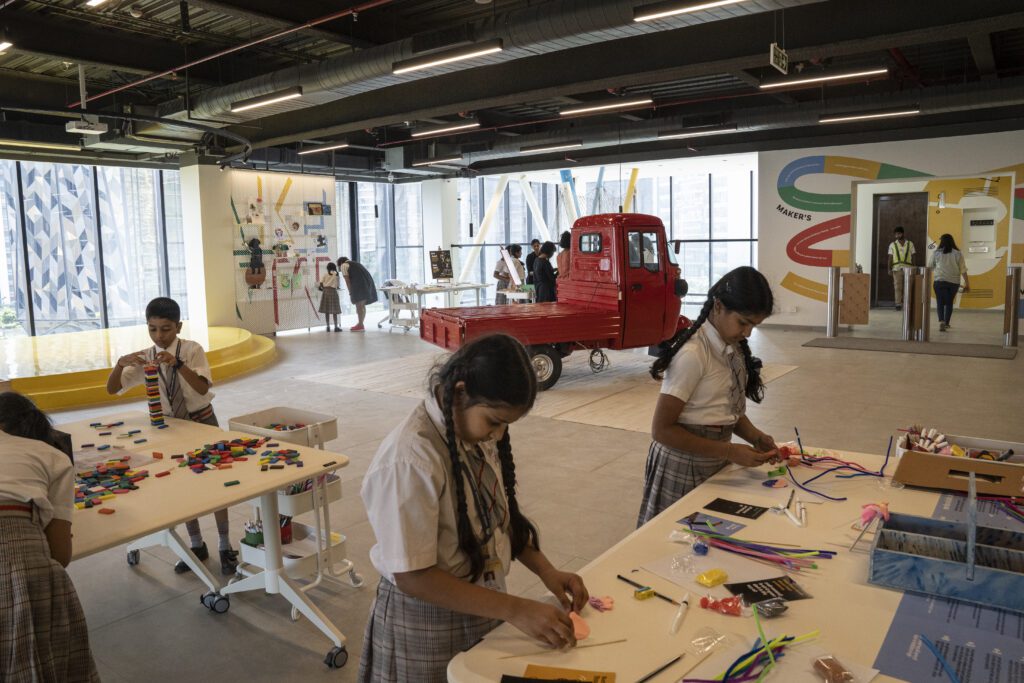
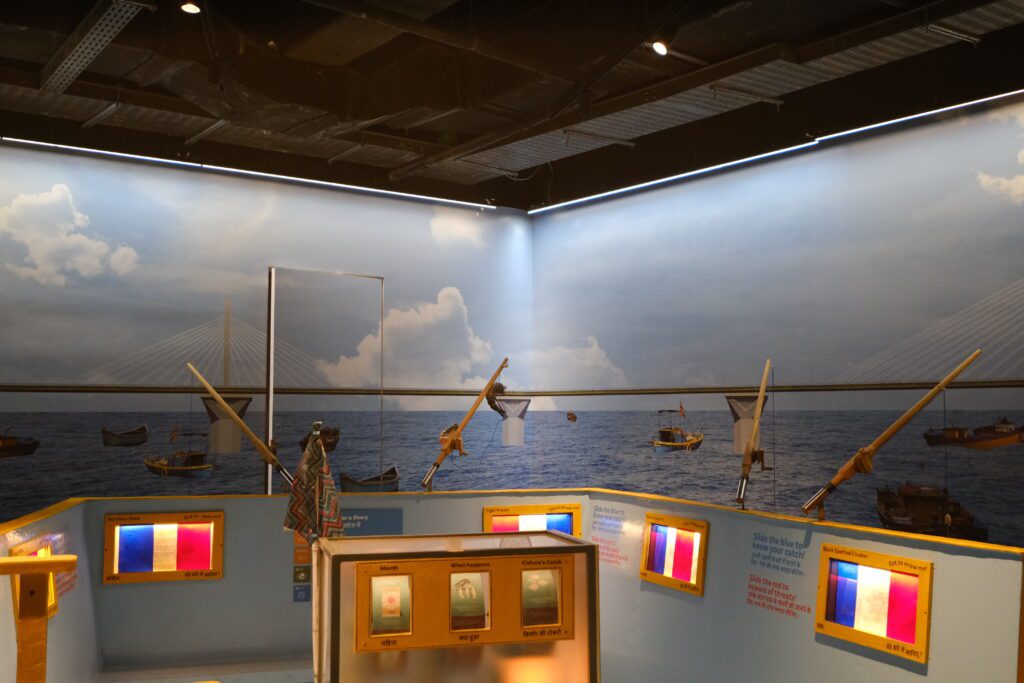
Nestled within one of Mumbai’s busiest districts, MuSo faced unique design and construction challenges. The site, a brownfield development hemmed in by two older mill buildings, demanded sensitive yet inventive architectural solutions. Architects from Bricolage Bombay and a global team of collaborators devised an efficient hybrid structural system with a 40% concrete core and a 60% steel frame. This approach maximized open interior spaces without disturbing the heritage foundations of neighboring structures. The building’s design process was groundbreaking for India — entirely modeled in Unreal Engine, with stakeholders participating in virtual reality walkthroughs during construction. Extensive digital mockups enabled seamless collaboration among specialists from around the world, ranging from sound designers to graphic artists, overcoming the difficulties of crafting a one-of-a-kind spatial experience without an existing local precedent.
Unlike conventional museums, which often revolve around curated displays meant to be seen and admired from a distance, MuSo positions itself as a space for doing. Its ground floor houses a multipurpose lobby that functions as a radiant lantern for the city, making a bold architectural statement with transparent façades and dynamic lighting. Acting as both a civic space and a preview gallery, this lobby area radiates MuSo’s energy and ideas into the surrounding neighborhood. Visitors walking by can catch glimpses of ongoing activities, sparking curiosity and inviting spontaneous participation. This blurring of boundaries between inside and outside underscores MuSo’s philosophy of openness and inclusivity.
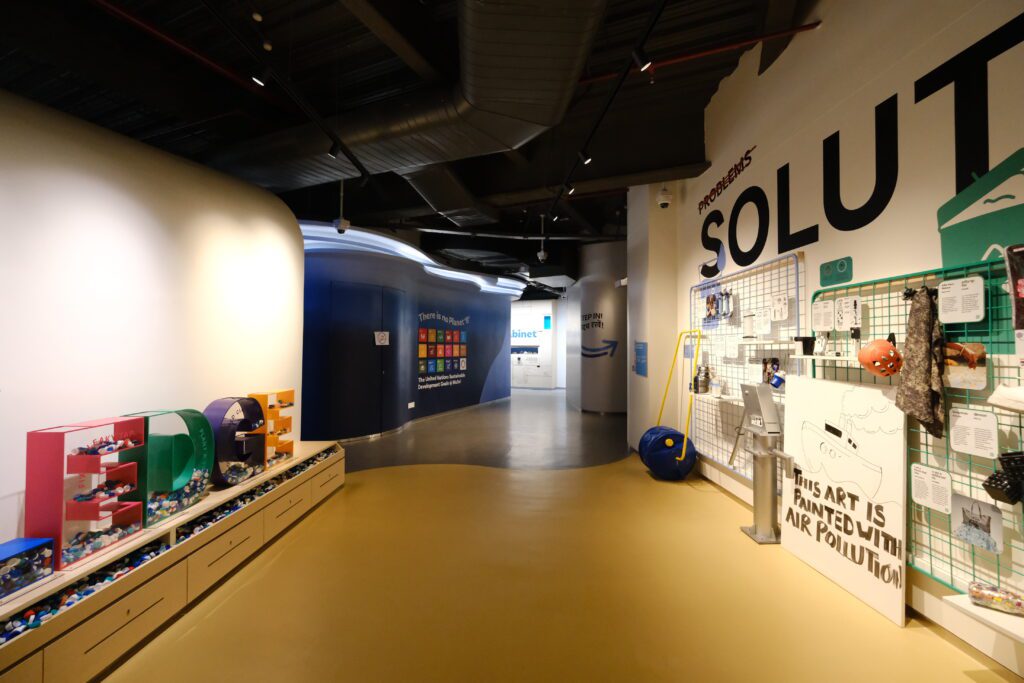
The museum’s upper floors comprise a continuous series of interconnected galleries, supported by just four central steel columns. This ingenious structural system creates an expansive, column-free floor plate of 10,000 sq ft, offering maximum spatial flexibility. Each floor is themed to foster distinct experiences: the Play Floor encourages making friends, experimenting, and participating in STEM activities; the Make Floor features studios for prototyping, robotics, photography, recording, and art; the Discover Floor inspires curiosity about the world’s complexities and interconnections; and the Connect Floor empowers children to explore global challenges and co-create solutions.
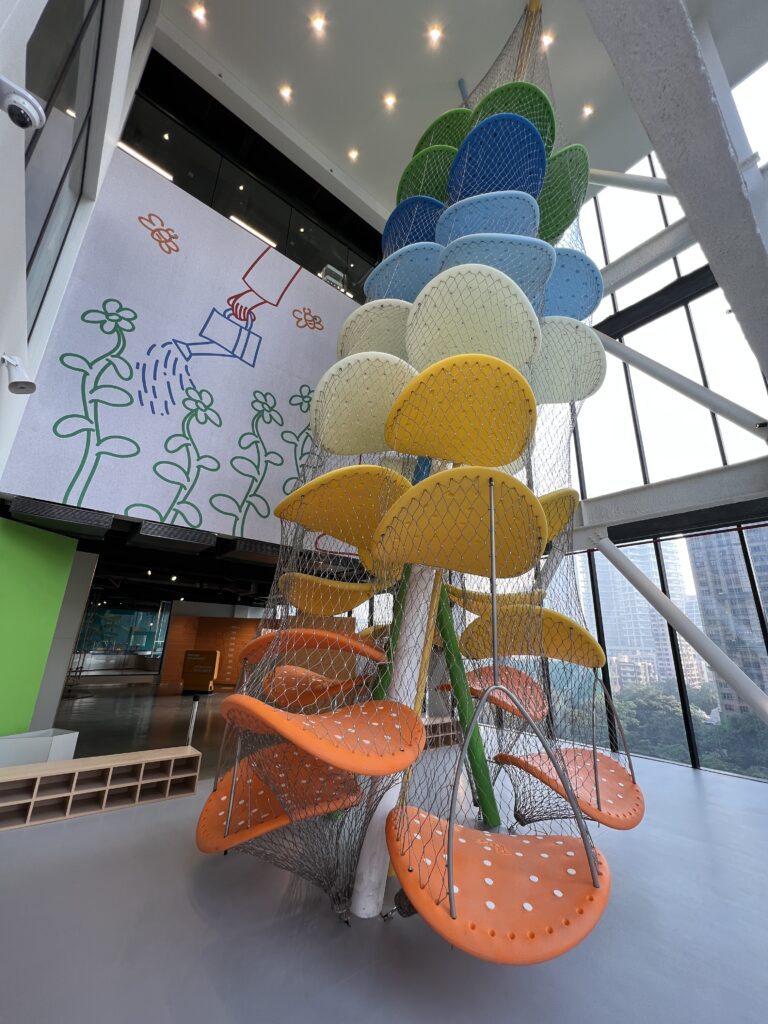
Within the Discover Floor, three immersive zones offer uniquely engaging experiences. The Immersive Zone allows children to explore the planet’s natural resources, inspiring them to think about sustainability in tangible ways. The Empathy Zone features stories from diverse cultures, fostering cross-cultural understanding and sensitivity to the lives and experiences of others. The Investigative Zone transforms young visitors into detectives, scientists, and urban planners, encouraging them to unravel mysteries and develop creative solutions to real-world problems. These zones are designed to spark curiosity while gently nudging children towards deeper reflection and action.
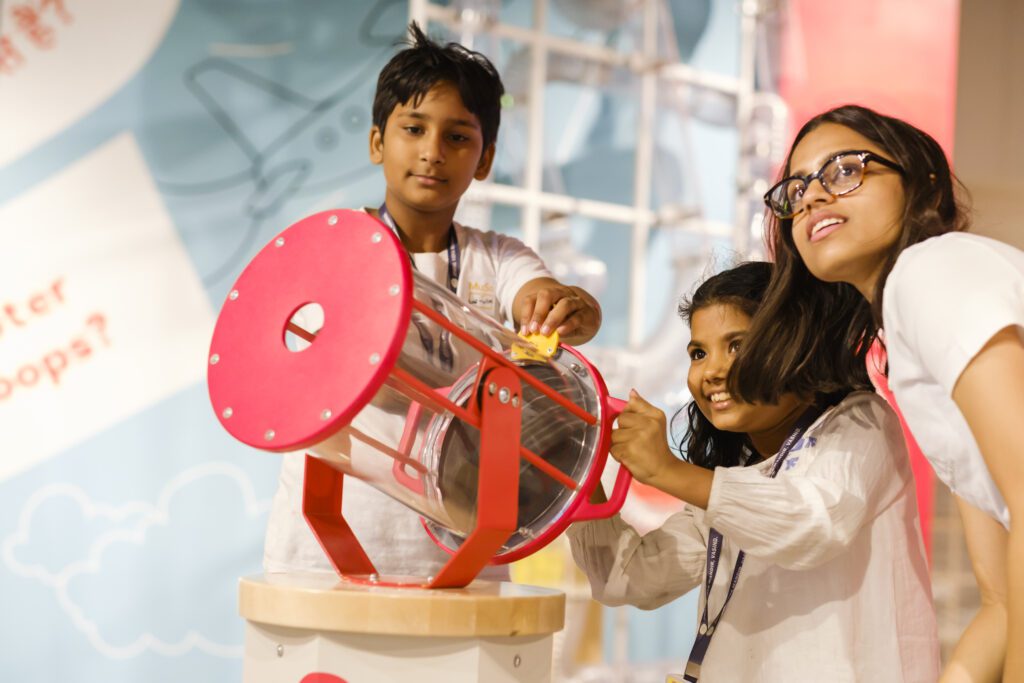
Interactive digital experiences and games form another integral part of MuSo’s engagement model. Notably, the Interconnected Wall installation uses interactive projections and touchscreens to explore the life cycle of water. By transforming scientific lessons into multi-user games, MuSo combines enjoyment with responsibility, cultivating a sense of wonder and global citizenship. These games don’t just entertain; they prime children for collaboration, risk-taking, inventive problem-solving, and critical thinking, seamlessly integrating education with play.
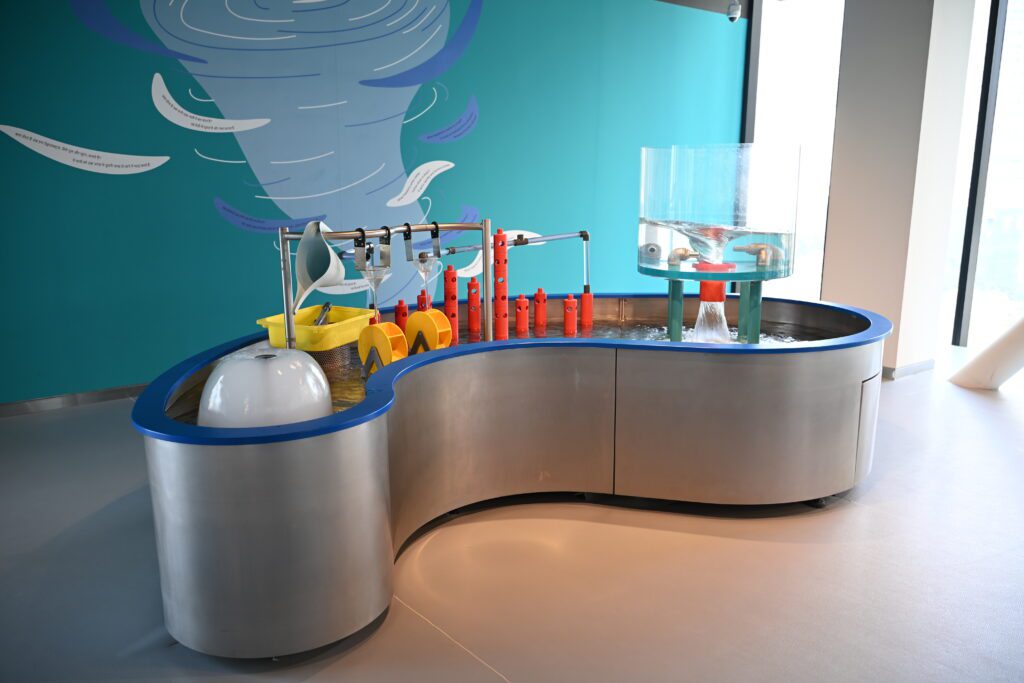
Beyond its immediate impact on children, MuSo envisions itself as an ever-evolving institution that actively contributes to the city’s social and intellectual life. The building’s lively, ever-changing façade acts as a secondary exhibition space, broadcasting children’s ideas and creations to the city and creating opportunities for spontaneous engagement from passersby. A LEED-certified structure, MuSo incorporates sustainable features such as potential roof gardens, natural ventilation systems, and energy-efficient materials, reinforcing the idea that architecture itself can be a teacher, communicating values of sustainability, resilience, and adaptability.
The museum’s design reflects its core engagement philosophy: “I Play with friends, we Discover the world around us, Connect with issues I care about, and Make solutions and take action for a better world.” This simple but powerful framework guides every activity and installation within MuSo, ensuring that children aren’t treated as passive spectators but as active problem solvers, collaborators, and change-makers.
In a world yearning for imaginative, actionable solutions, MuSo stands as a paradigm-shifting institution. It’s not merely a space to visit but a community to belong to, a canvas for ideas, and a laboratory for solutions. A beacon of creativity, resilience, and hope, MuSo is a place where imagination meets innovation and children are empowered to redefine the world they’ll inherit — and help shape.
About Bricolage Bombay:
Bricolage Bombay is a design studio based in Mumbai committed to exploring Architecture and Interior design through the use of technology and the act of “conscious making.” We carry space explorations through multiple mediums of Design – Architecture, Interior design, Multimedia installations, Games, Digital media, and much more. After working with several international practices, Architect Vinit Nikumbh established the studio in 2017. The firm has covered various large-scale commercial and institutional projects with healthy collaborations. Each project undergoes an adaptive, to-and-fro brainstorming procedure. Combined with deep visualization, the firm strives to match the Project delivery to the Project Vision. We work with several collaborators.In addition to our internal capabilities, we are affiliated with specialized companies that provide us with the services required such as fabricators, system integrators, media production houses, etc. for projects like Museum of Solutions.
Project Gallery:
Cite: “MuSo (Museum of Solutions)/Bricolage Bombay” 30 May 2025. GLSN. Accessed . https://theglsn.com/muso-museum-of-solutions-bricolage-bombay/

