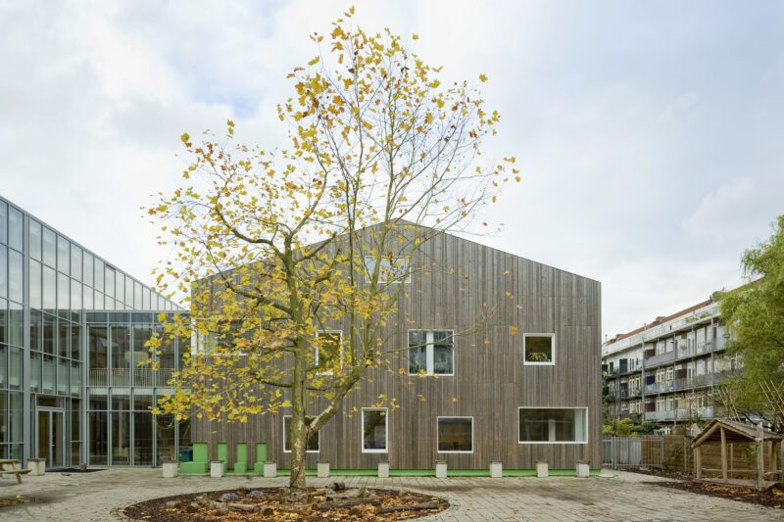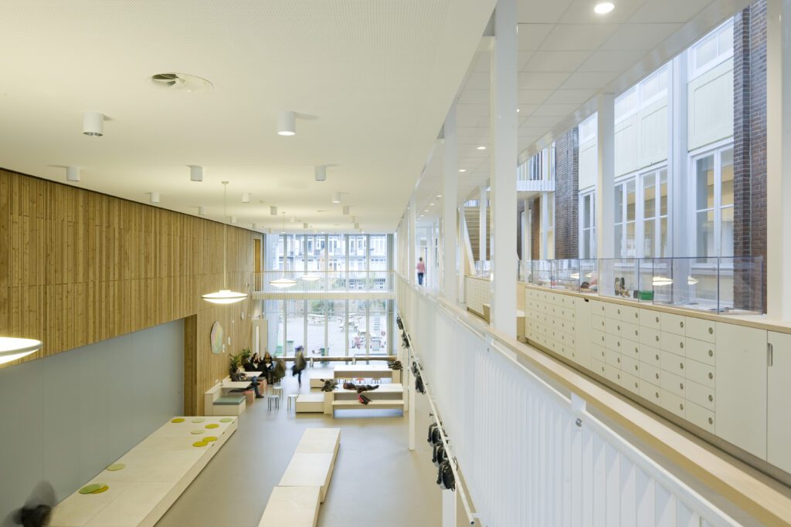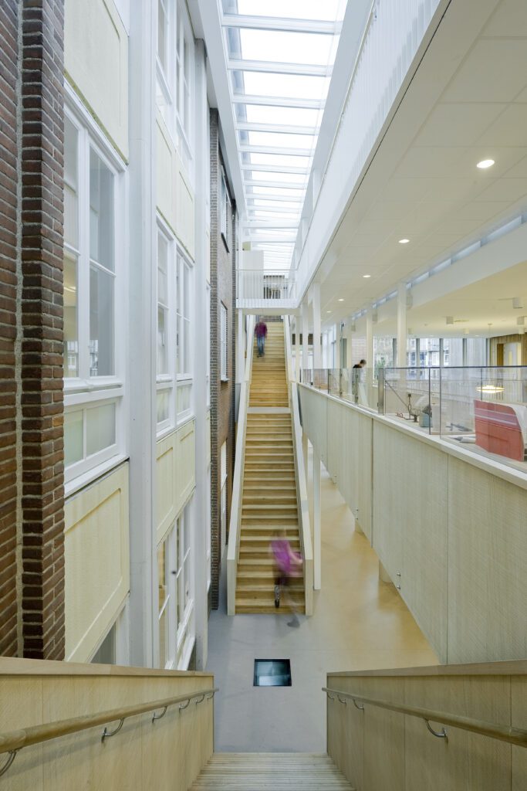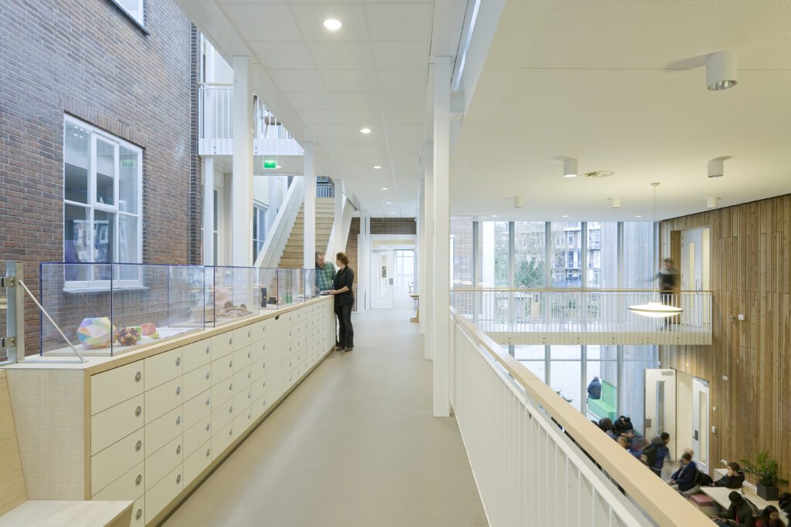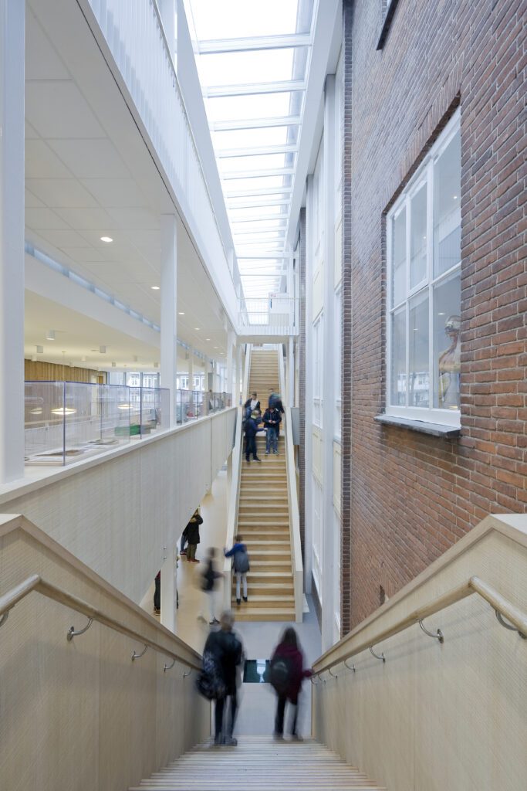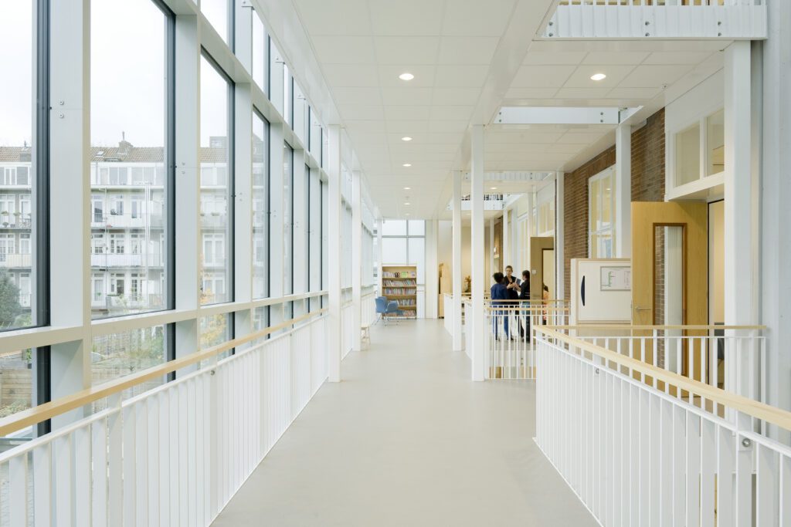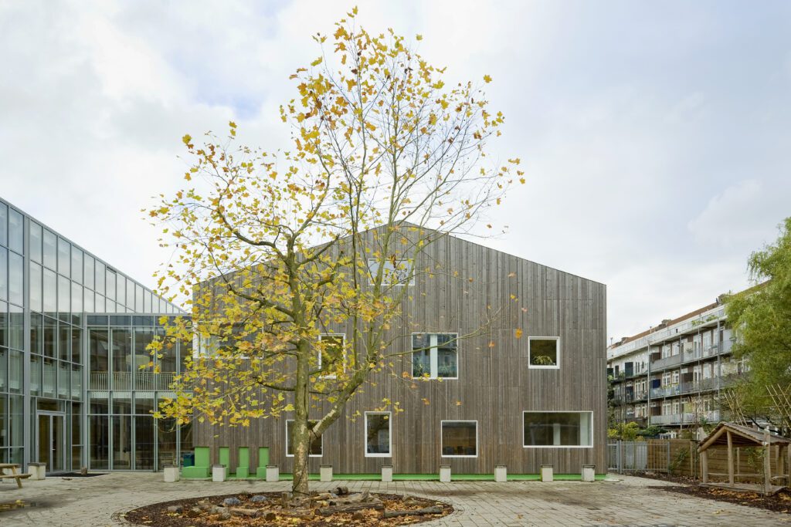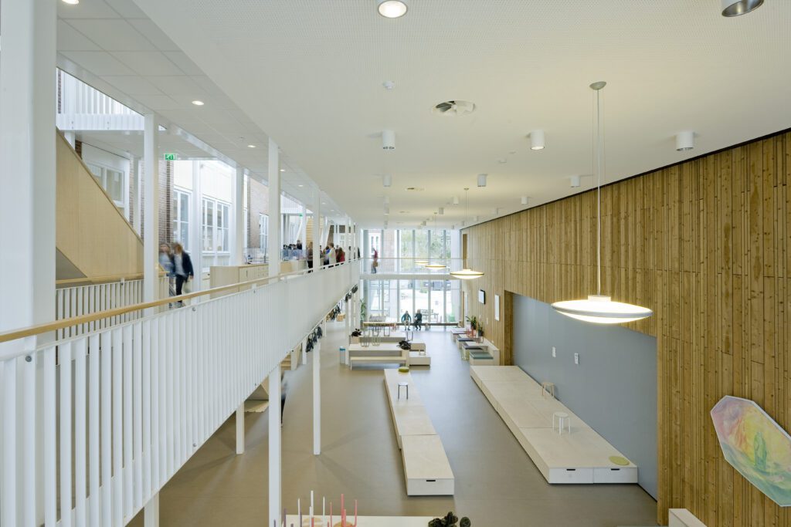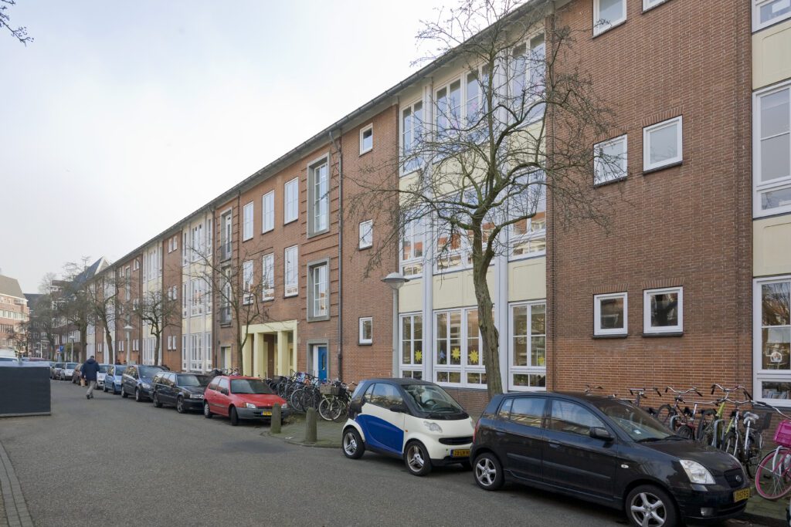Shared by the architects upon our invitation.
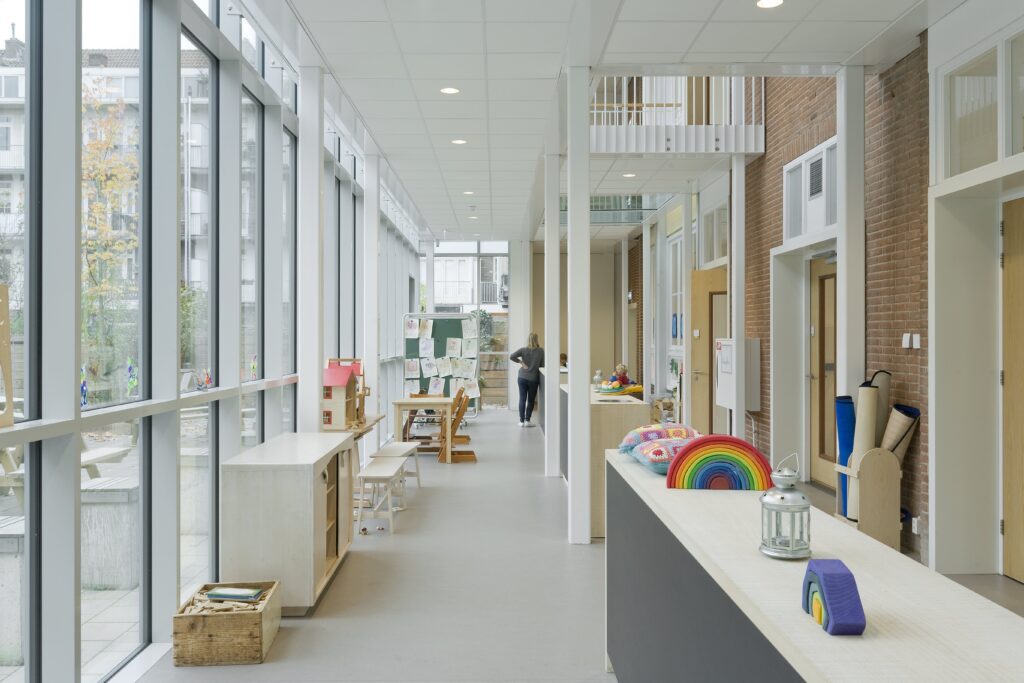
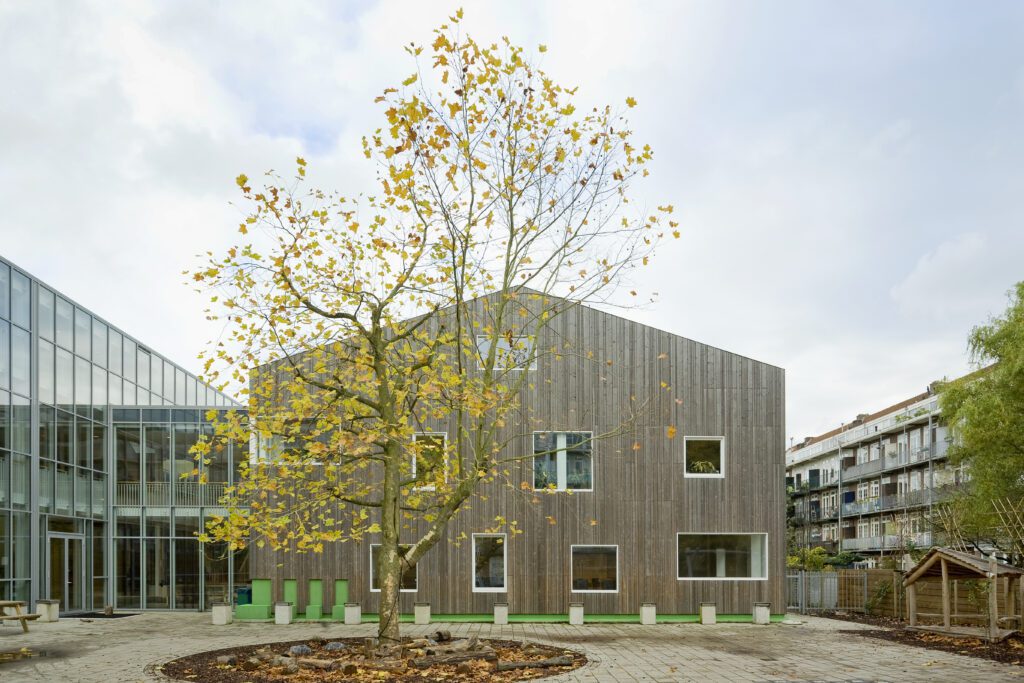
De Vrije School required an expansion of its teaching capacity and, in line with its educational vision, a central “heart” to connect the entire school. To integrate the required classrooms within the dimensions and structure of the existing building, it was necessary to relocate circulation areas and additional educational support functions outside the building. On the south side of the main volume, an internal gallery was added as a self-supporting element. Additionally, a new structure was placed within the inner courtyard, referencing the form of the original buildings. This new volume houses the gymnasium and educational support functions. Positioned between this new structure and the main building is a transparent and visually subtle connecting element. This space accommodates the central hall, serving as both the heart of the school and a logistical hub for horizontal and vertical circulation.
The facade of the internal gallery is composed of glass panels that align with the rhythm and proportions of the existing southern facade. The gallery remains de tached from the original structure, with access points to the existing building provided through ‘bridges’ connecting to the facade where necessary.
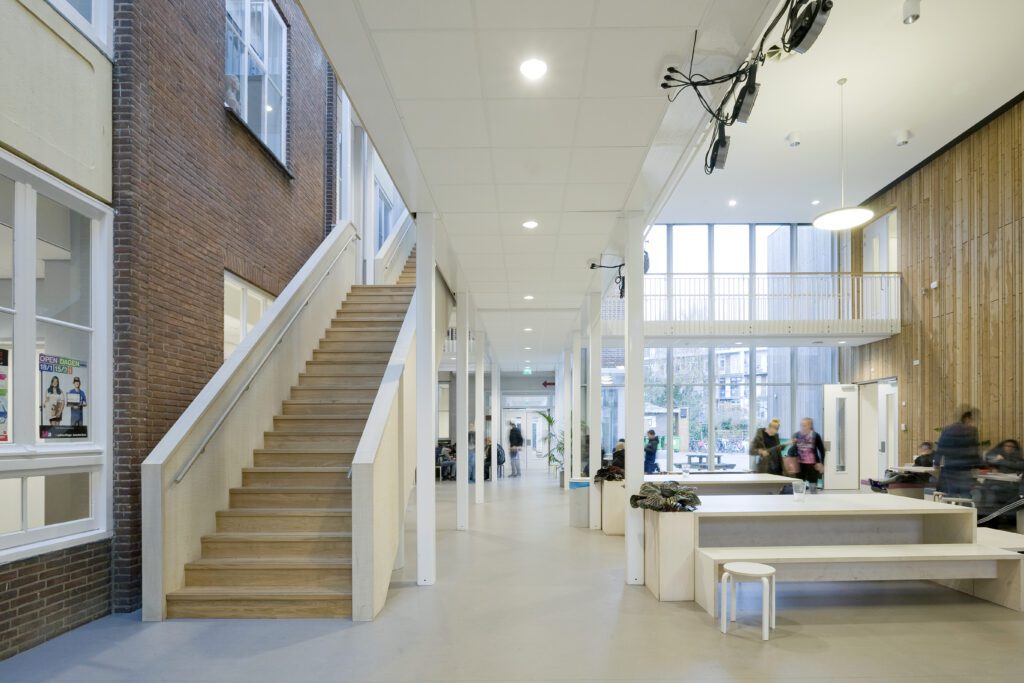
The new volume in the courtyard features a roof shape reminiscent of the old building, yet functionally remains a closed structure. The material selection focused on elements that could be consistently applied around the facades, creating a cohesive and solid volume. The chosen wood species ensures a natural aesthetic that ages gracefully.
The roof is covered with a moss-sedum layer to green the otherwise paved inner courtyard and enhance biodiversity. It is updated with skylights and flush-mounted ventilation grilles to facilitate fresh air intake and exhaust for the existing structure.
Project Gallery:
Cite: “Tobiasschool, Amsterdam / RAU Architects” 31 May 2025. GLSN. Accessed . https://theglsn.com/tobias-school-amsterdam-rau-architects/

