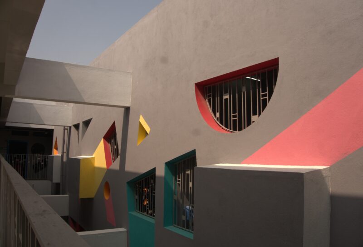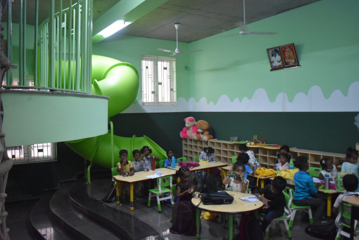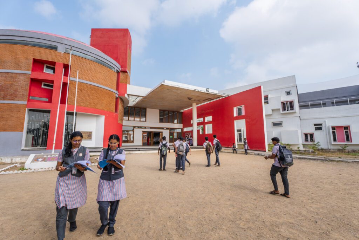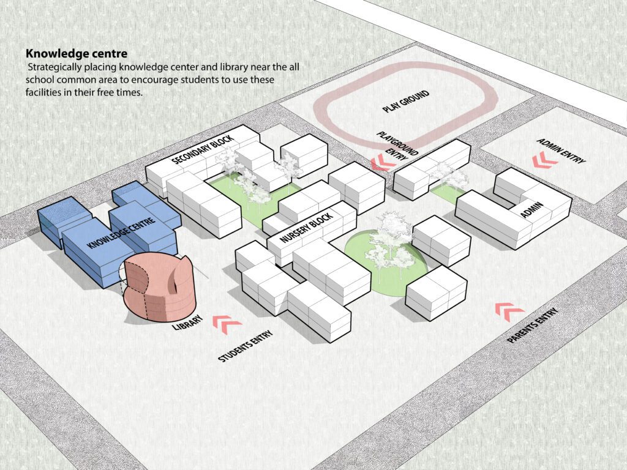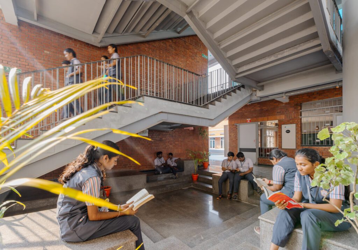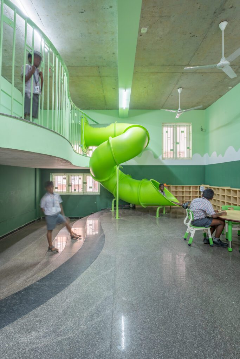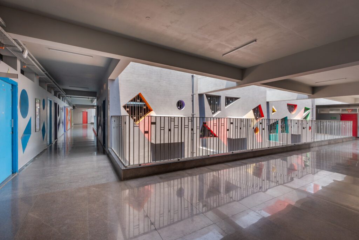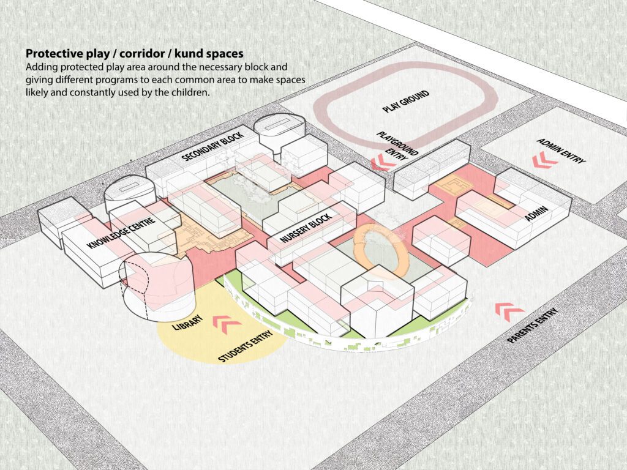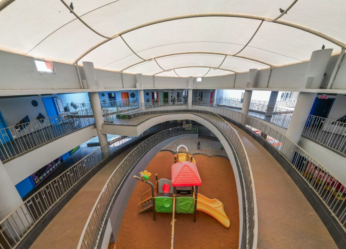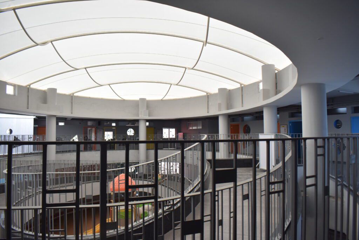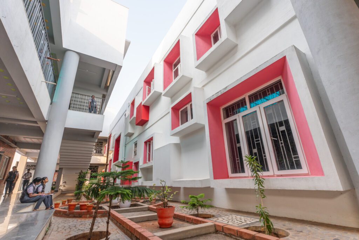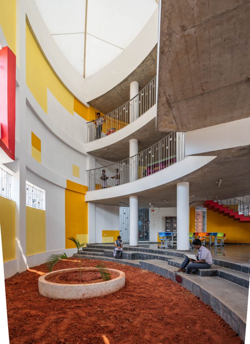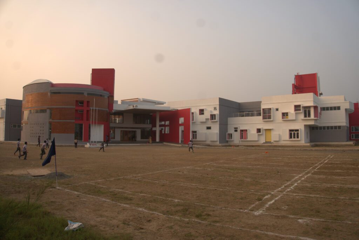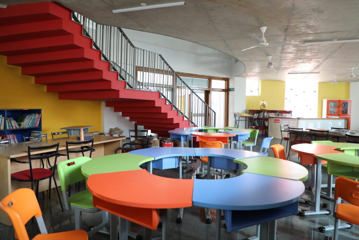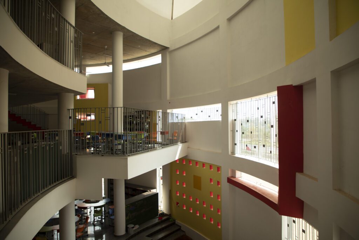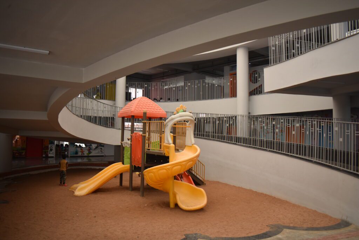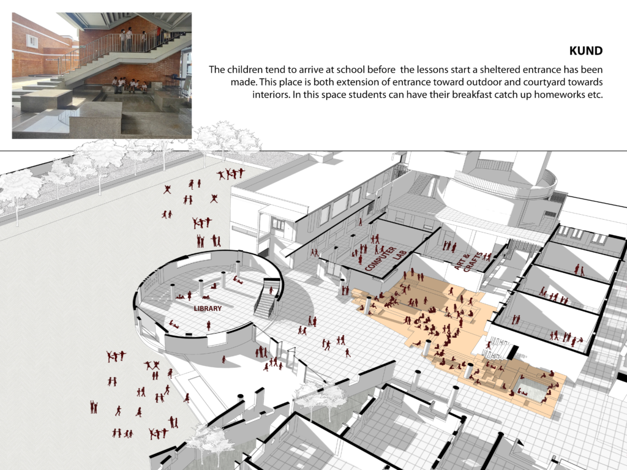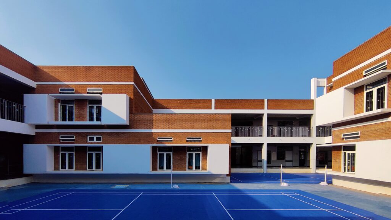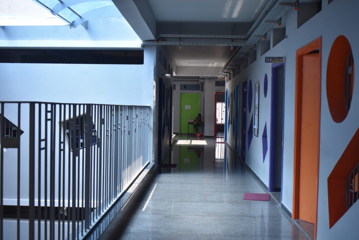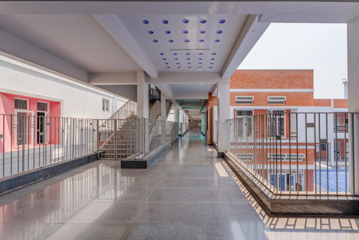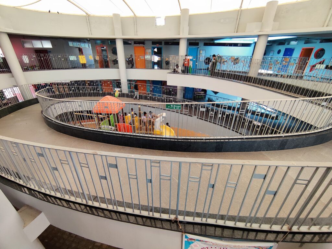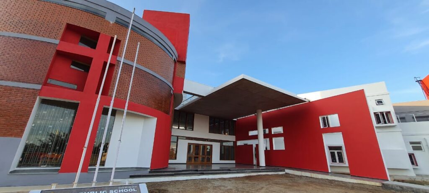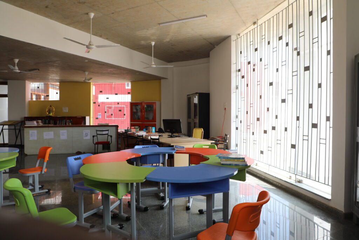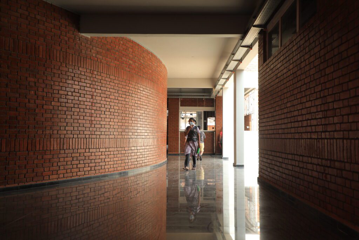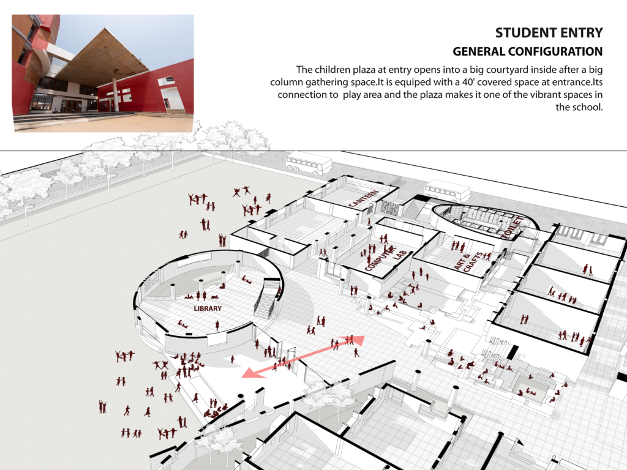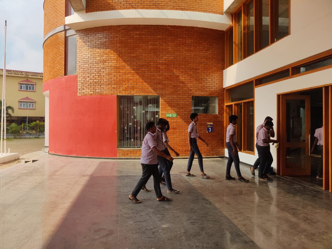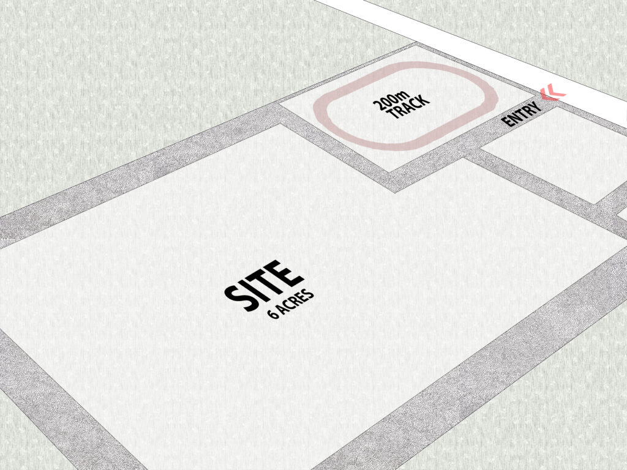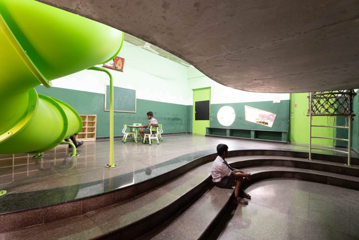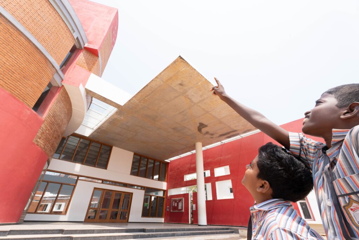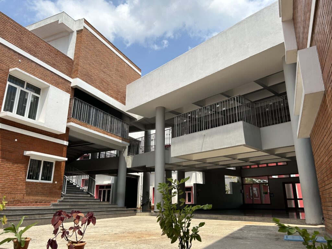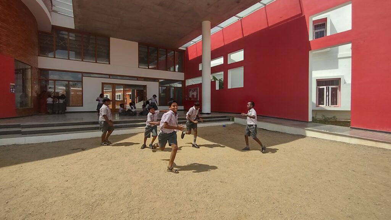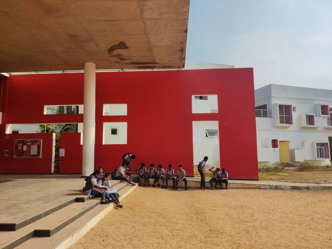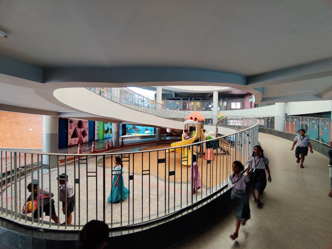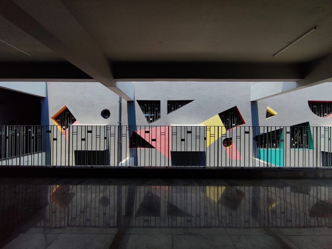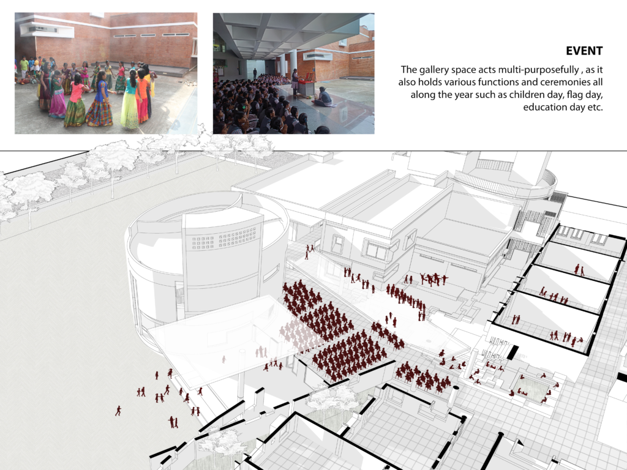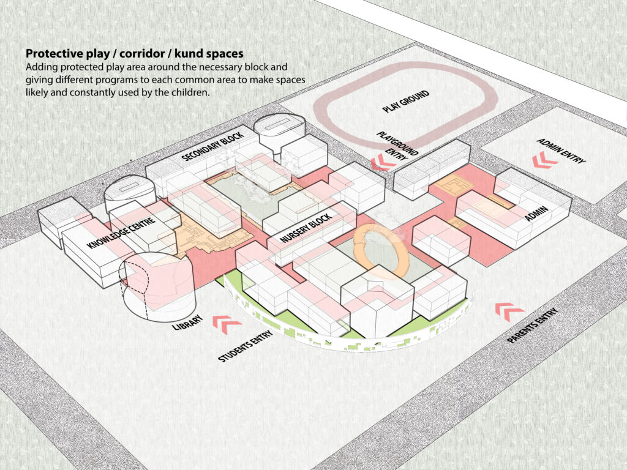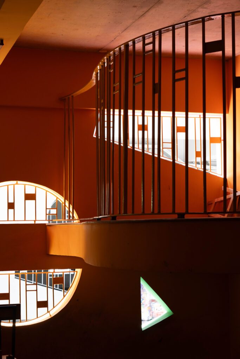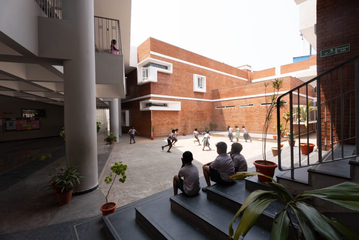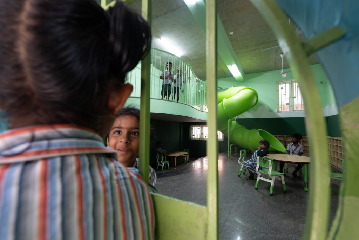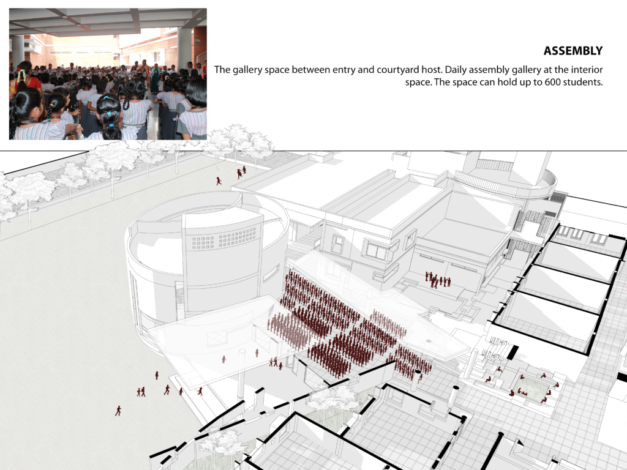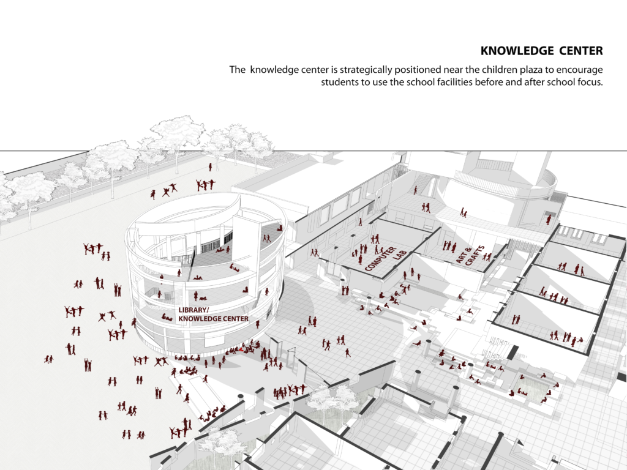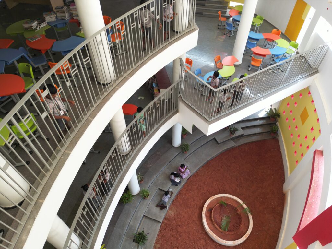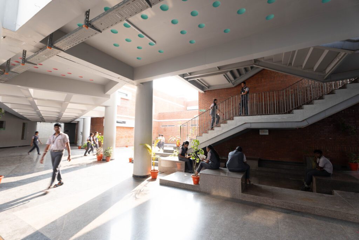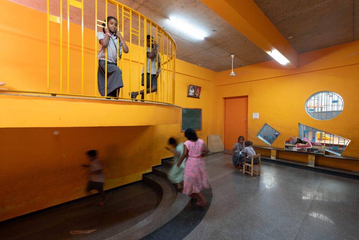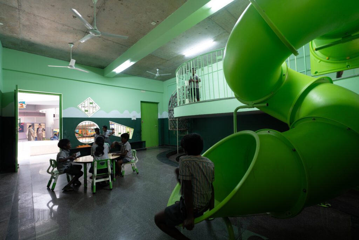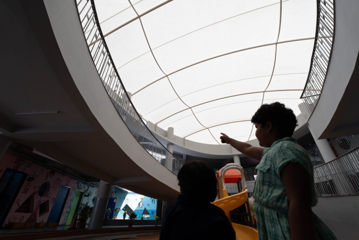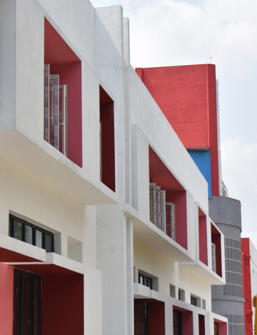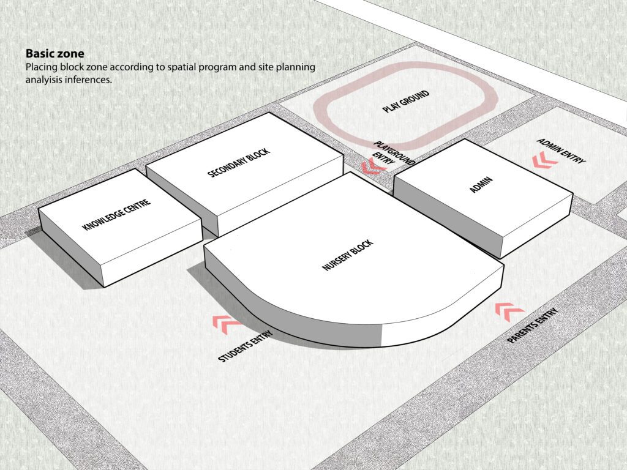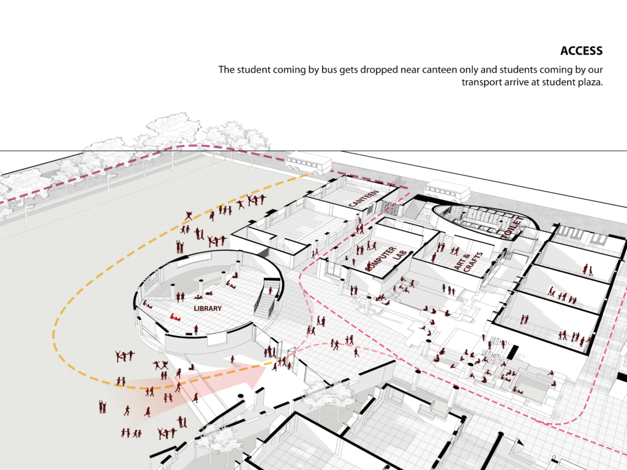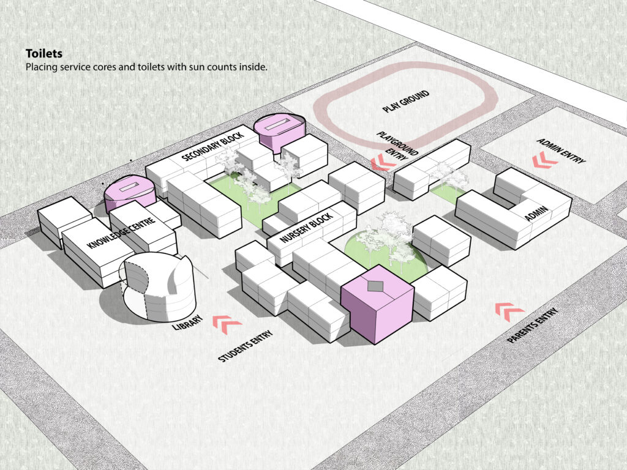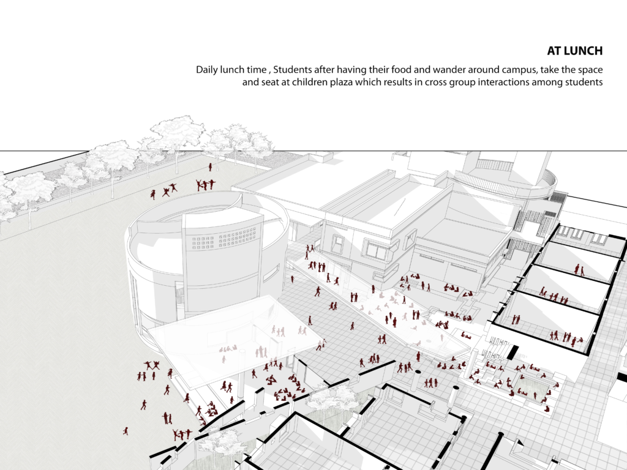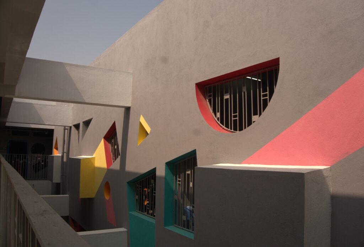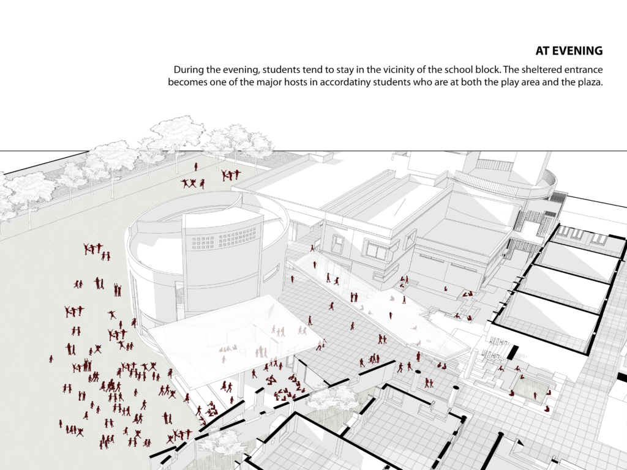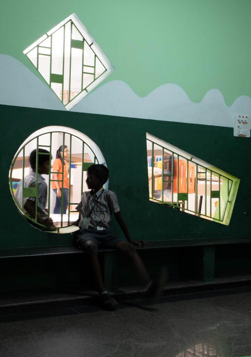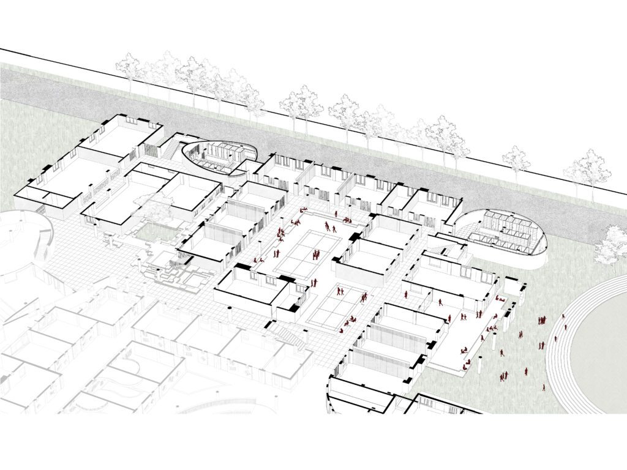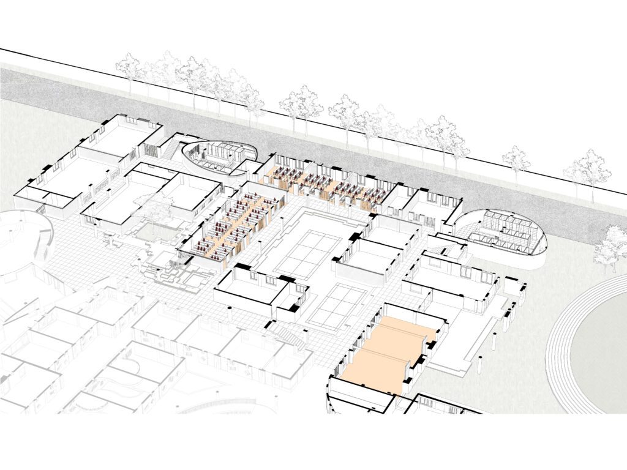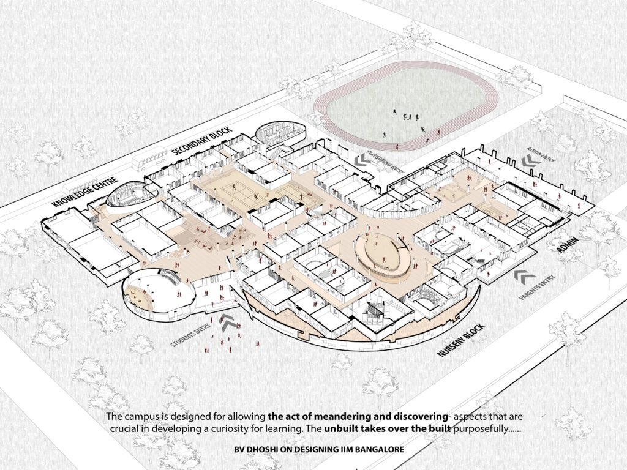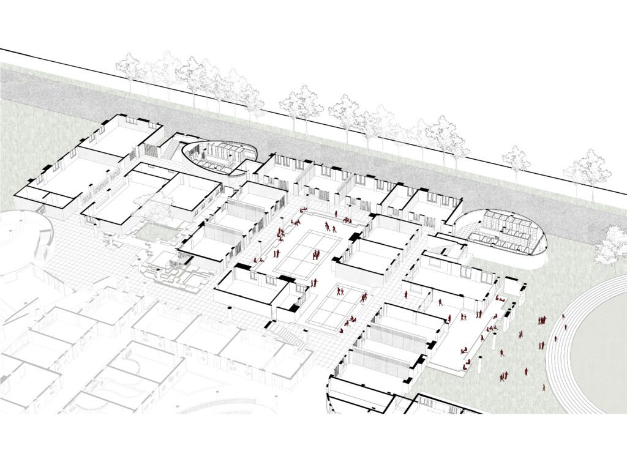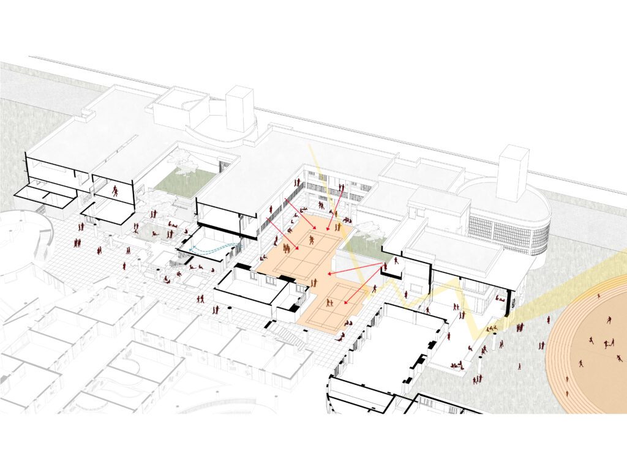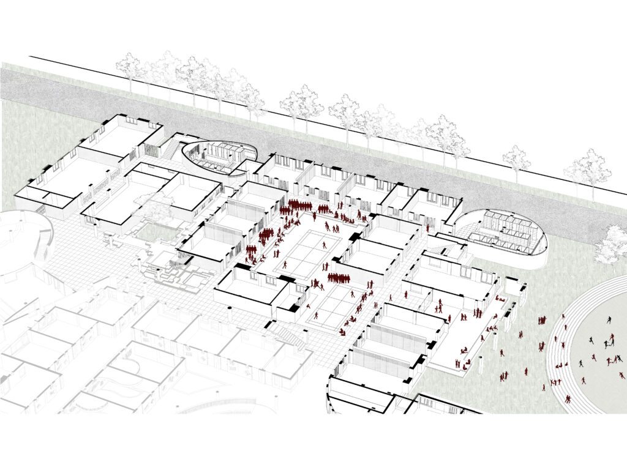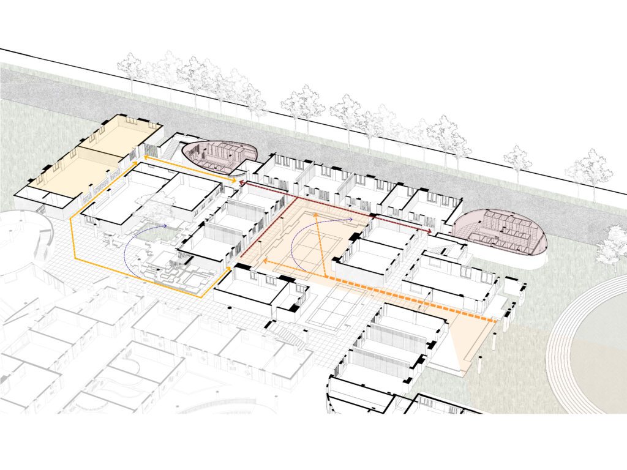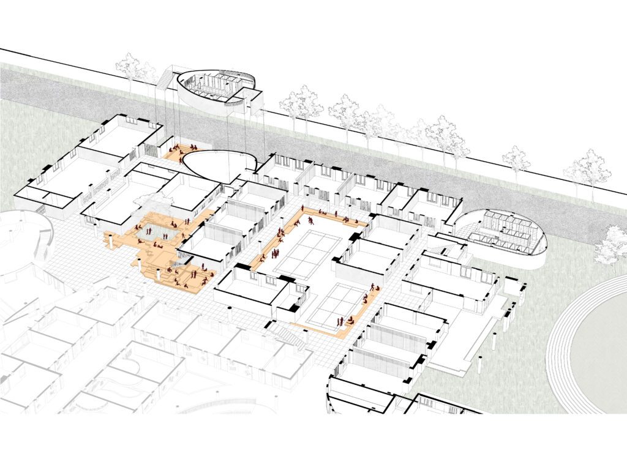Shared by the architects upon our invitation.
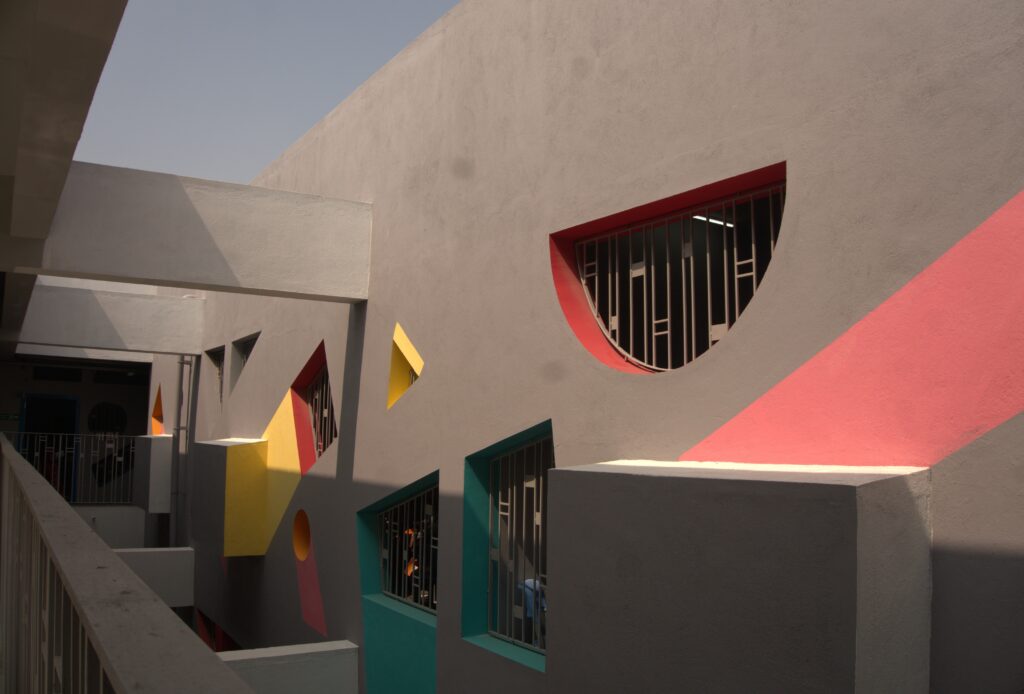
Located in the temple town of Melmaruvathur, Tamil Nadu, GB School represents a paradigm shift in educational architecture—one that prioritizes the psychology of young learners over conventional institutional design. Architect Murali Murugan of Murali Architects has crafted a 1.6 lakh square feet campus that breaks away from traditional educational norms, creating an environment where learning becomes an organic, joyful experience.
The design journey began with a comprehensive understanding of the user demographic. Serving children from kindergarten to higher secondary levels, the school caters primarily to students from non-affluent families in surrounding villages. The brief called for international standards of education and facilities while ensuring that children from modest socio-economic backgrounds wouldn’t feel intimidated by their environment.
Murali’s research revealed that over 40 percent of students rely on school buses for transportation, reflecting the economic reality where 40 percent belong to lower-income groups, with the remainder from middle and lower-middle income families. Only 15 percent fit into the elite high-income category. This demographic analysis directly influenced the spatial organization and design strategy.
Understanding that students arrive early and may need breakfast before classes, Murali strategically positioned the library, computer lab, and canteen adjacent to the admin block. This placement enables swift access for students who might want to grab a quick snack, engage in brief recreational activities, or utilize academic resources before the day officially begins.
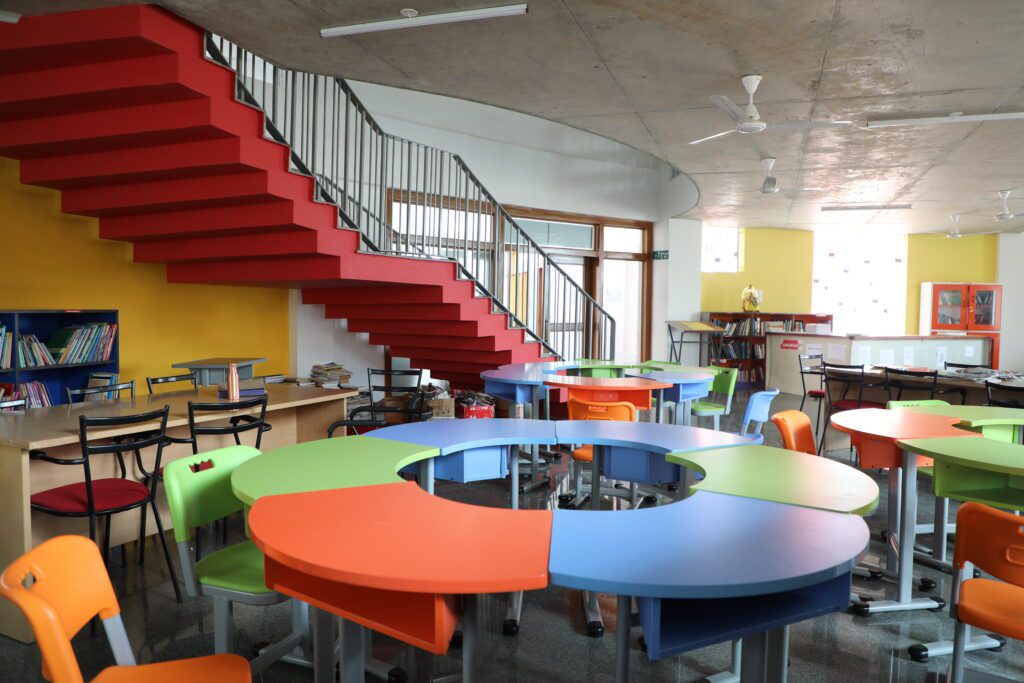
The admin block features a grand entry foyer marked by a striking 40-foot cantilevered roof. This impressive entrance creates a sense of arrival while incorporating stepped seating areas designed on the traditional Kund concept, facilitating interaction before and after class hours. These spaces double as breakfast areas for students who leave home early.
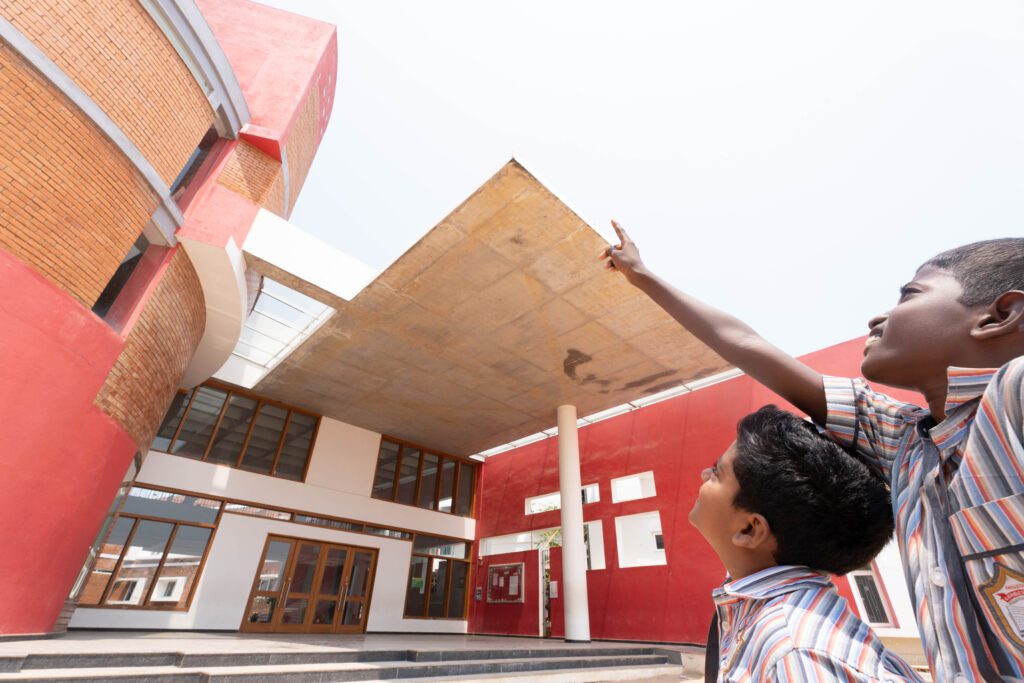
The heart of the campus is a double-height, 3,000 square feet covered central court that accommodates over 600 students for daily prayers and assemblies. Given Tamil Nadu’s intense heat that prevails almost ten months annually, this gathering space required careful climate consideration. The covered court seamlessly flows into an open-to-sky courtyard, allowing students to spill out for games or larger gatherings during school programs.
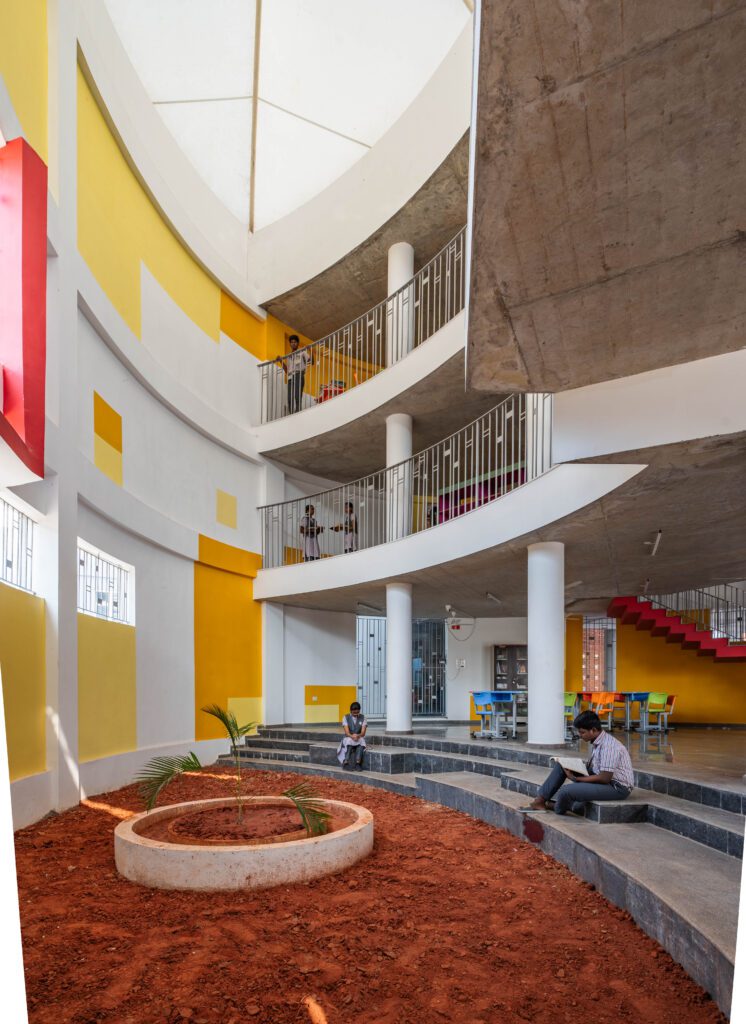
An open auditorium on the admin block’s terrace features a truss roof with insulated metal sheets to limit heat ingress. Designed without walls, it permits ample natural ventilation, keeping the space naturally cool—a crucial consideration for the region’s climatic conditions.
The circular library building exemplifies the project’s child-centric approach. Recognizing the need to make reading spaces attractive and inviting, the library features carefully designed interiors tailored to different age groups. The nursery reading and storytelling nook is strategically placed next to a sunlit central courtyard housing a tree, creating a natural, calming environment for young learners.
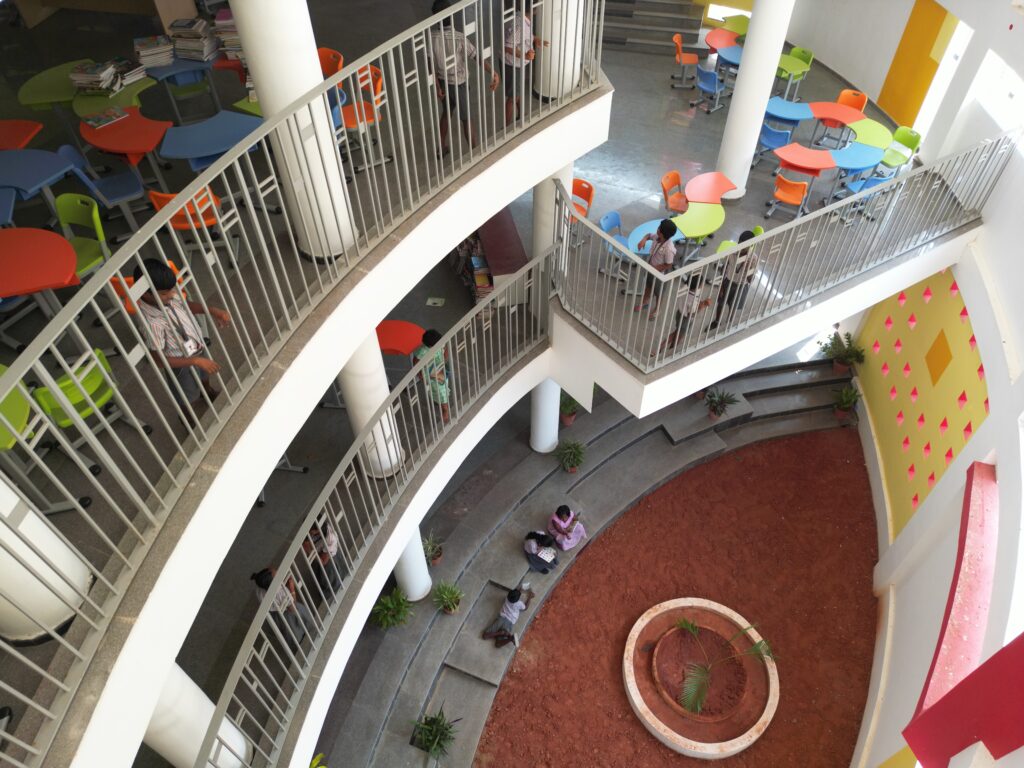
The 25-foot high court serves as a visual connector between the library’s three levels, with a mezzanine space housing reading areas for older students. A sophisticated play of levels articulates different functional zones, with staggered sections ranging from 7 to 11 feet in height depending on their specific use. This elliptical massing with multi-level reading spaces and vibrant interiors creates an enhanced reading experience, supported by a wind tower for natural ventilation.
The nursery section receives special attention with a separate entry enabling parents to drop off and pick up their children directly from classrooms. Understanding that high ceilings and large volumes can intimidate small children, Ar. Murali skillfully segmented classroom spaces into three functional areas while manipulating height to conform to young users’ scale.
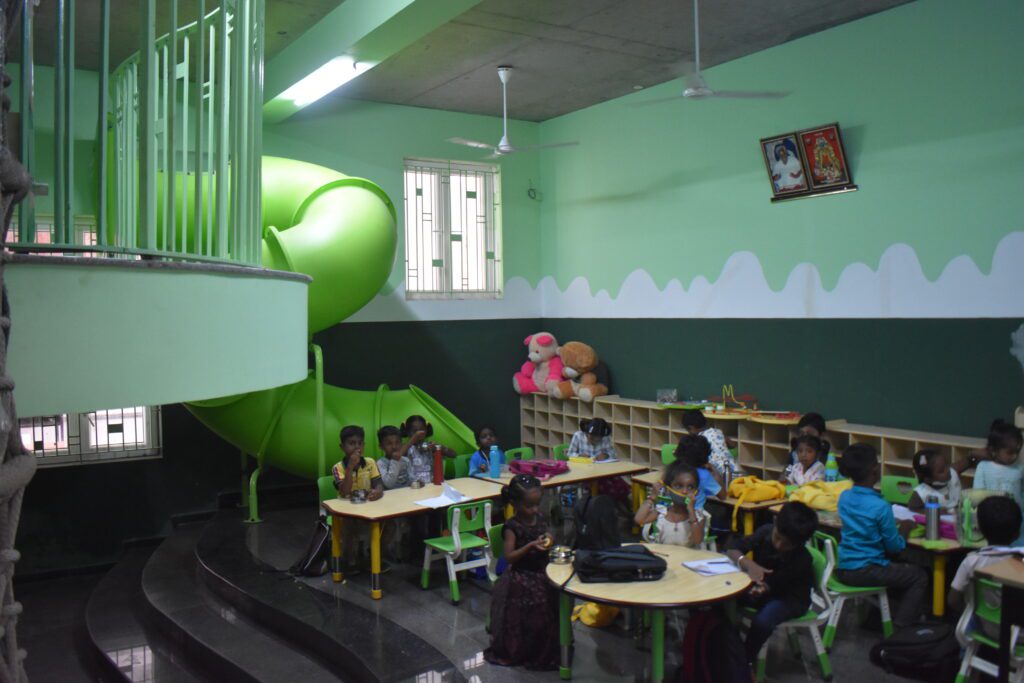
Each classroom incorporates three distinct zones: ground level workspace with conventional furniture, mezzanine floor providing cozy creativity nooks for drawing and clay modeling, and sunken Kund-style areas for storytelling and interactions. This multi-level approach breaks the 12-foot-high roof while creating intimate spaces appropriate for different activities.
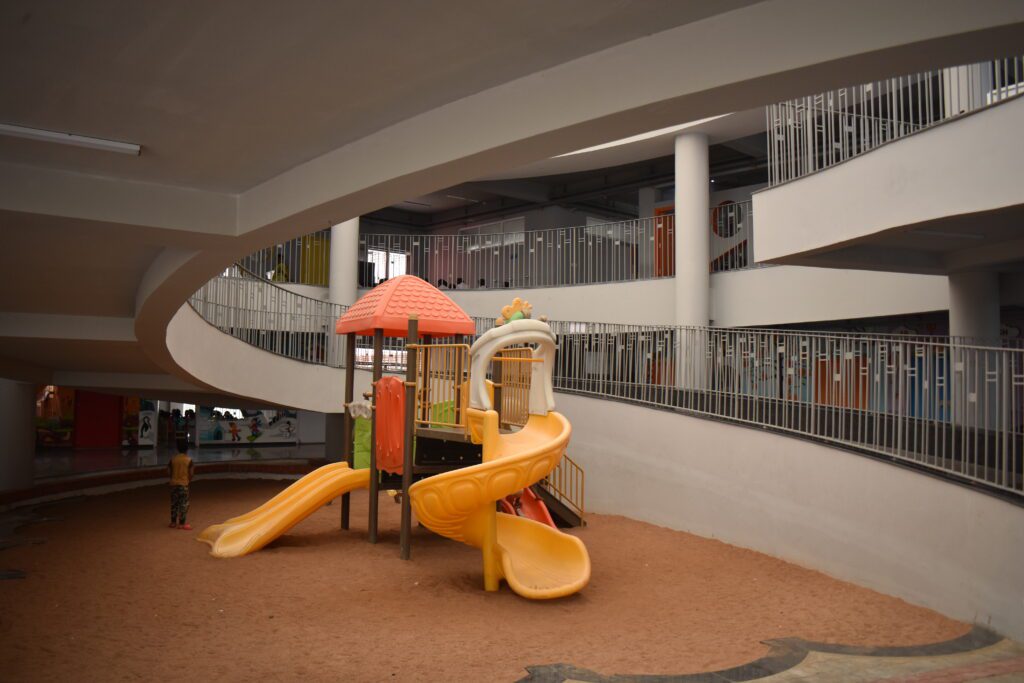
A central covered courtyard, designed as a domical structure, serves as a safe play area with ramps leading to sandpits, slides, and swings. Large French windows in each classroom open onto enclosed courtyards, connecting children directly with nature and outdoor learning opportunities. Walls feature various shapes and colors, provoking curiosity and supporting visual learning.
Senior classrooms, each 600 square feet with 12-foot heights, incorporate shared step-out terraces with 15-foot high enclosures. These covered courtyards, designed on traditional Kund principles, serve four classrooms each, reinterpreting cultural heritage while providing open interactive zones for each cluster.
The senior classrooms feature convertible design, allowing individual spaces to merge into larger areas when combined learning modes are preferred. This flexibility supports varied pedagogical approaches while maintaining the intimate scale necessary for effective education. Expansive 10-foot corridors outside all classrooms feature large windows with cozy seating nooks for interaction during recess periods.
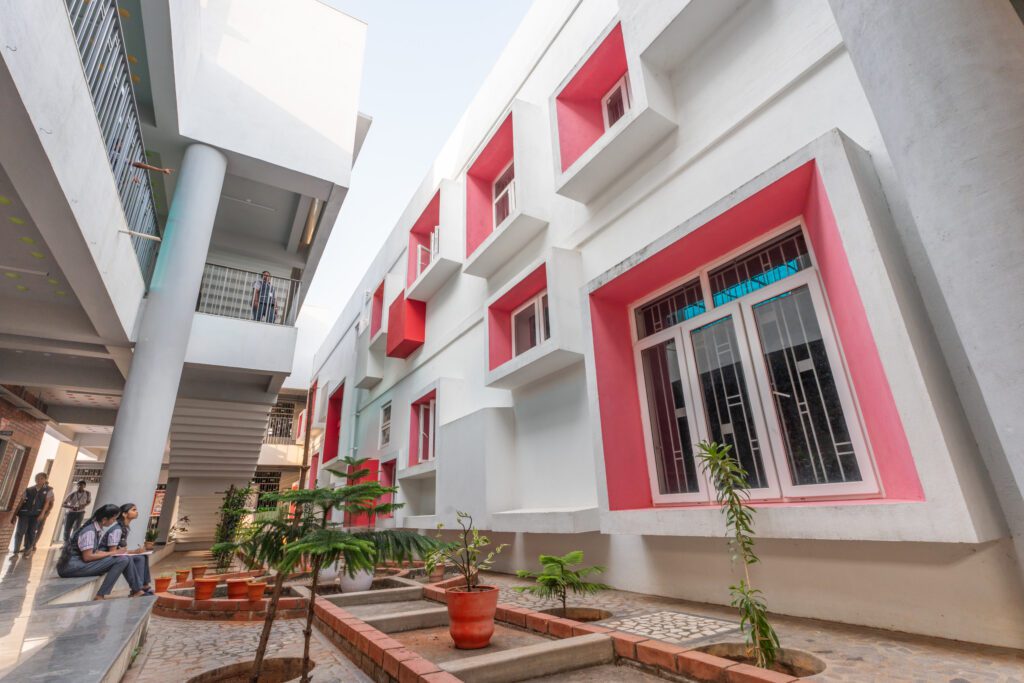
Addressing a persistent challenge in educational architecture, Murali reimagined the typically problematic school restroom. Recognizing that continuous use by large numbers creates dampness and odour issues, he introduced large windows behind each toilet seat for instant odour elimination. A four-foot perforated wall with angular stone jalis provides privacy while ensuring continuous ventilation and sunlight infiltration.
A sunlit central courtyard in the handwash area introduces additional natural light, keeping toilets dry and eliminating odour-causing bacteria. This innovative approach transforms typically problematic spaces into hygienic, pleasant environments.
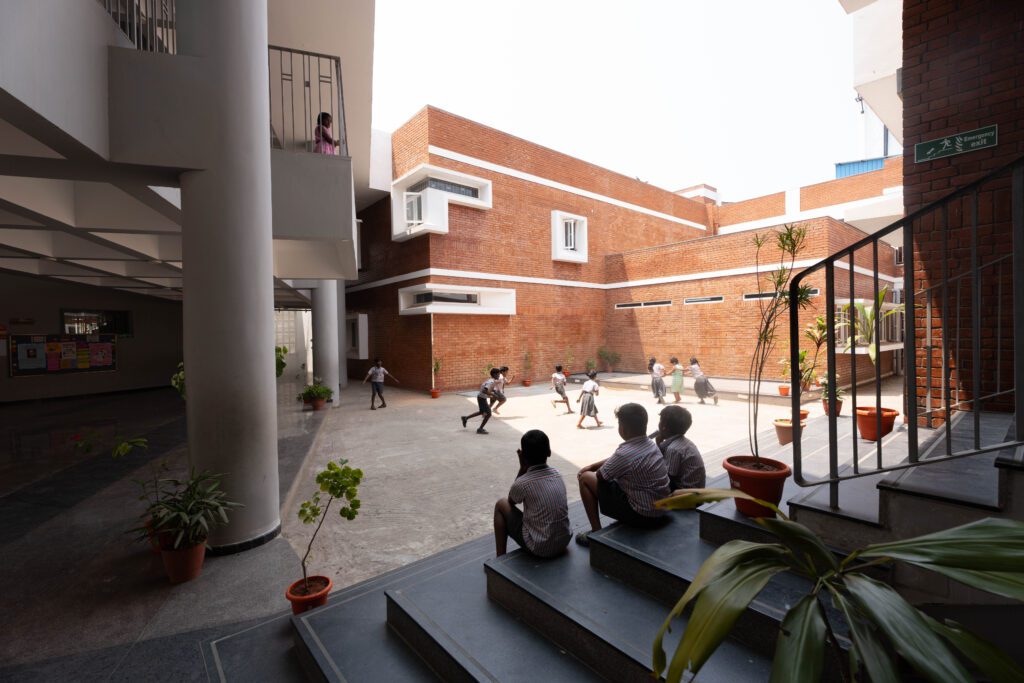
The ground-plus-one structure, built entirely with exposed brick, demonstrates strong sustainability credentials. Solar power generated on campus meets approximately one-third of the institution’s energy requirements. Rainwater harvesting systems direct excess water to a community lake where migratory birds periodically rest and nest, while treated recycled water increases the lake’s storage capacity.
The material palette—exposed brick, concrete, filler and waffle slab ceilings, Kota and Sira stone—reflects both sustainable practices and sensitive design philosophy. Natural materials resonate with the project’s holistic approach to environmental responsibility.
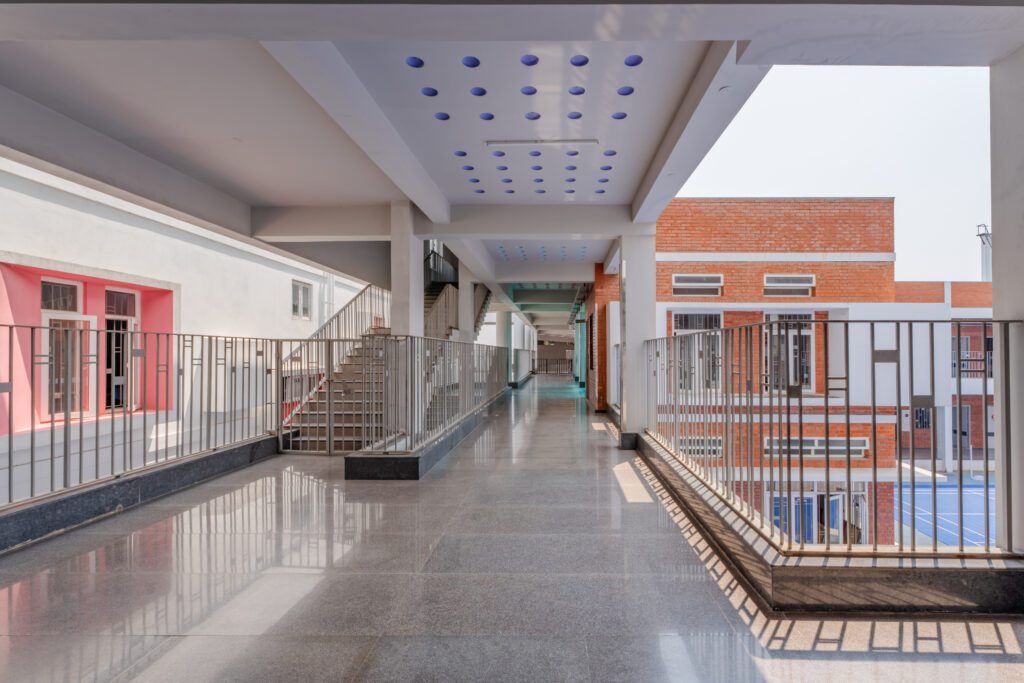
Project Gallery:
Cite: “GB Public School / Murali Architects Chennai” 16 July 2025. GLSN. Accessed . https://theglsn.com/gb-public-school-murali-architects-chennai/

