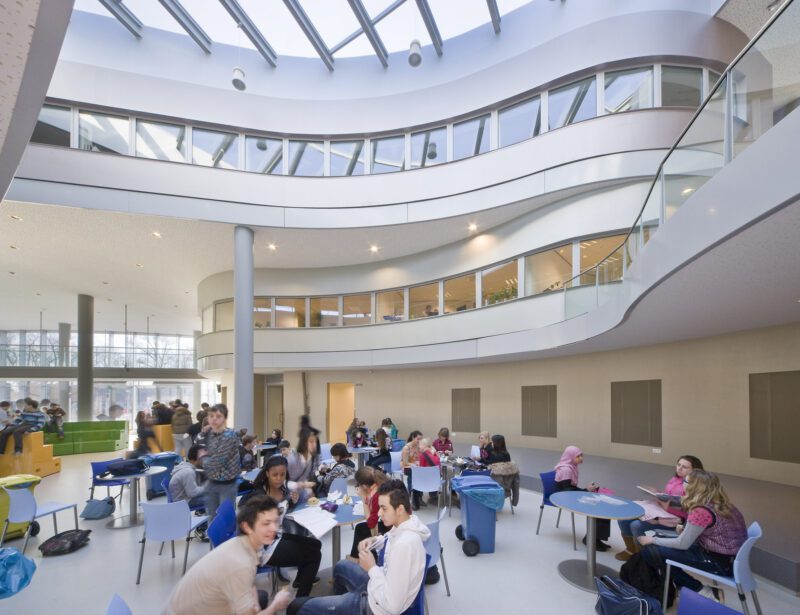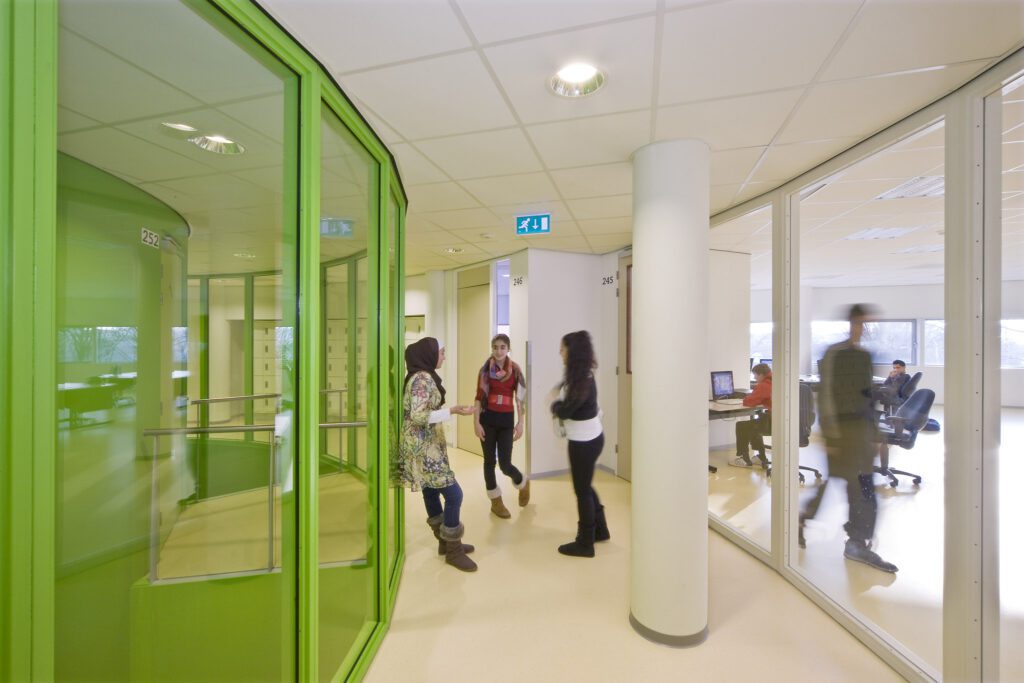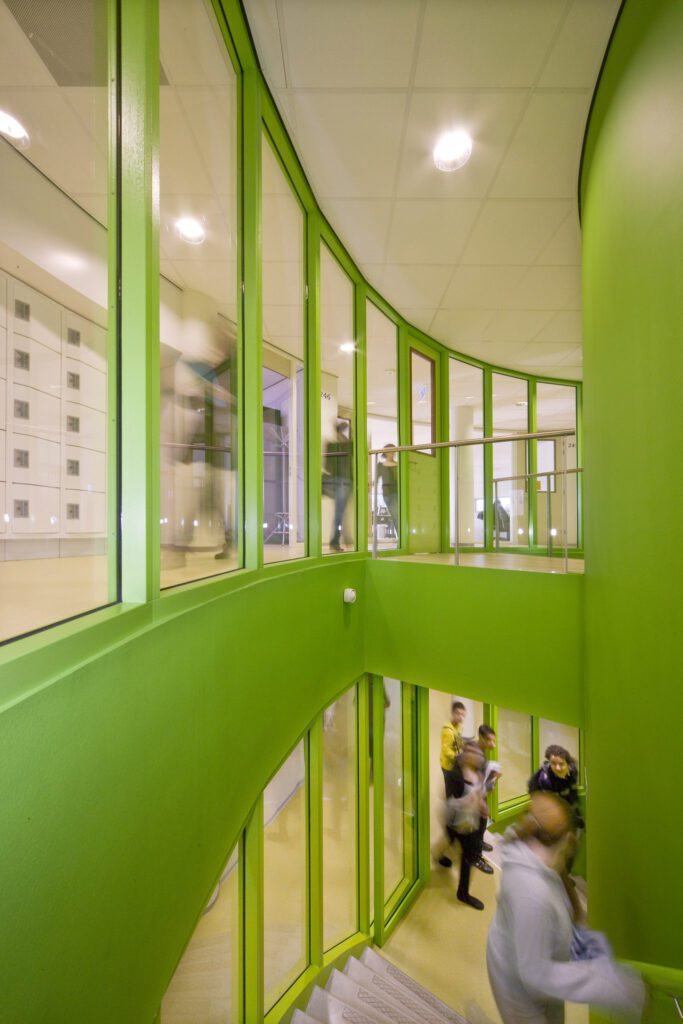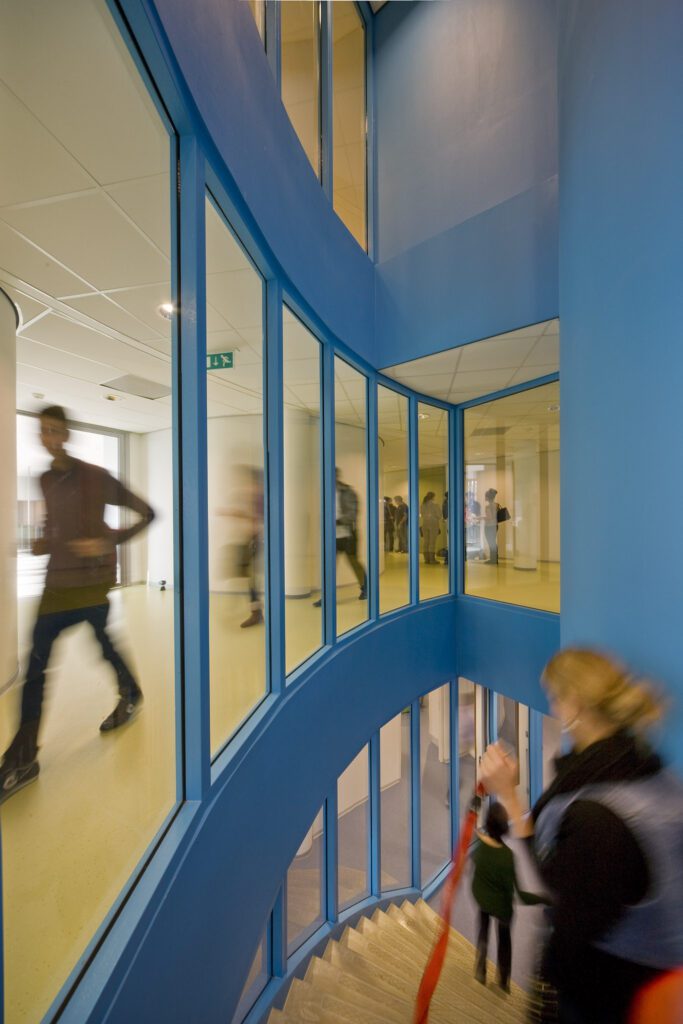Shared by the architects upon our invitation.
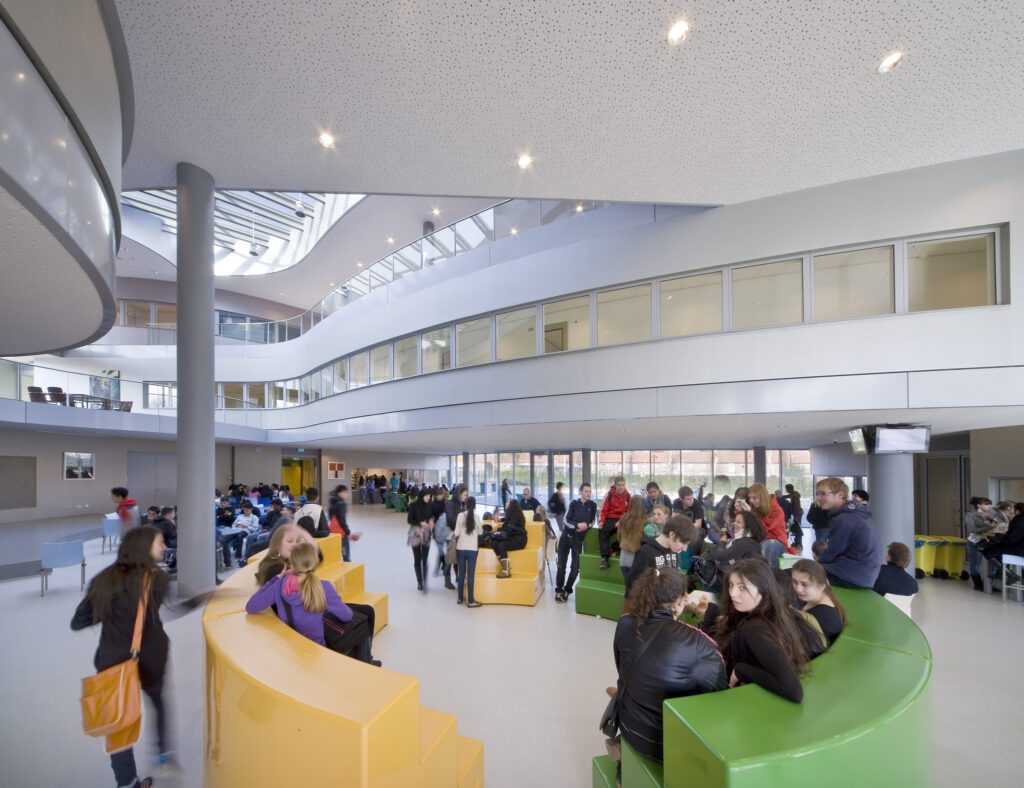
Christiaan Huygens College is the first Co2-neutral and energy supplying school in the Netherlands. The excess energy is shared with the sports hall and a nearby apartment complex. This saves 130,000 euros per year in energy for these three buildings.
“A school where trades are linked to the heart” is how the VMBO of the Protestant Christiaan Huygens College sees itself. Enjoyable learning is the main principle. This means offering an education that is attuned to a changing reality and which has to offer students the opportunity – based on a safe starting point – to follow their own educational route, but one which is supported by the certainty of recurring celebrations of the sense of community.
From the heart of the site, three glass ‘leaves’ divide the space into three squares, each with their own function: cyclists and main entrance, cars and logistics, and sport. Each leaf – around the central hall and void – accommodates the various education functions on three story’s, supported by their own cores in which all the ‘services’ such as stairs, toilets and technical are located.
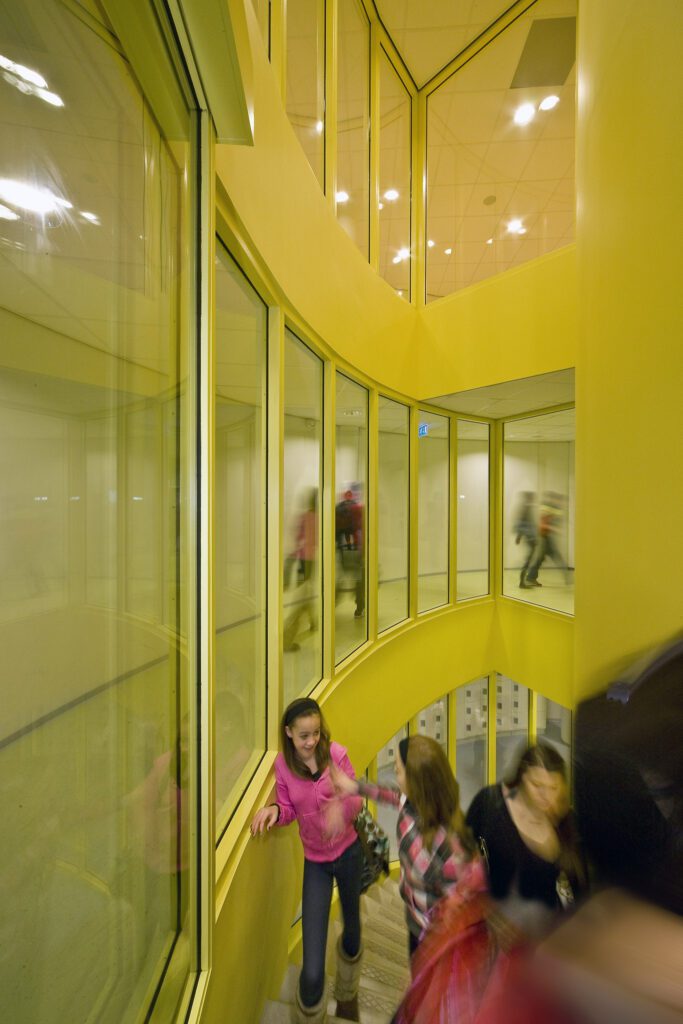
The three supportive vertical cores contain stairs, a lift, a toilet, storage space, lockers and building services. The cylinders are surrounded by teaching spaces, as a circle around one and as a lemniscate around the two other ones. These shapes generate a progression per story from core to core. The resulting apparently indiscriminate transparent space in between – the hall and the void – are therefore oriented per storey towards one of the other three squares.
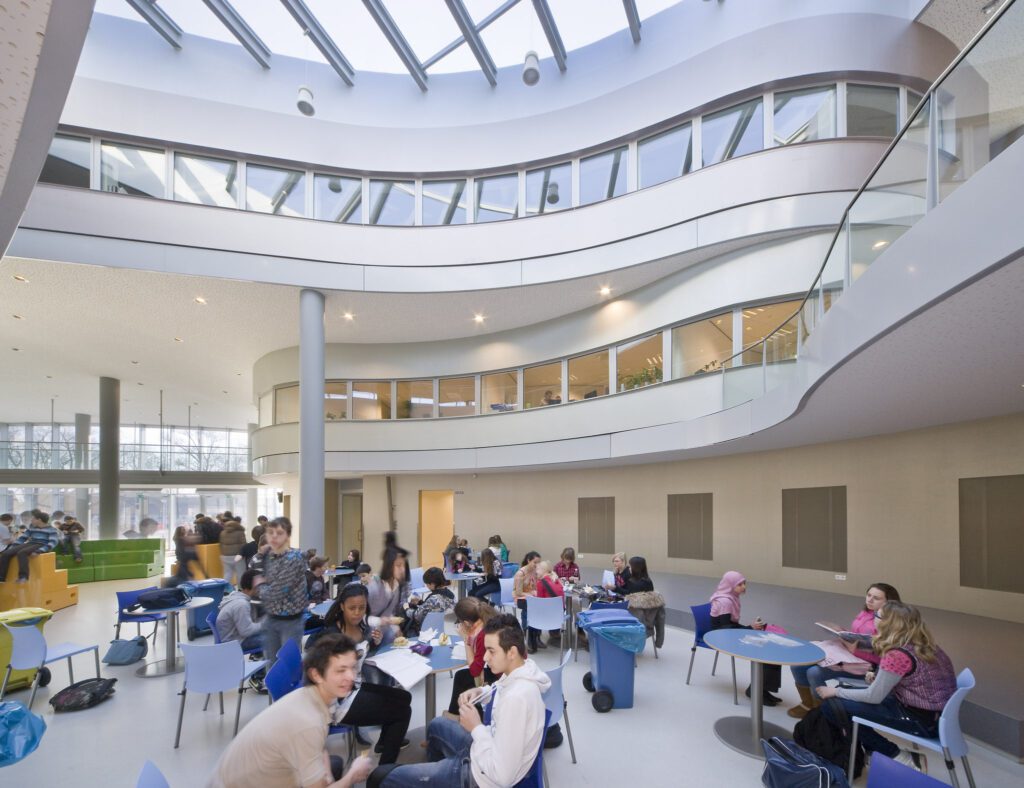
The interplay between freedom and rationality, outward and inward movement, creates an all-round appearance and three functionally separated squares. Terraces and corbellings are formed depending on the needs of the functions which they have to serve per layer. The glass curtain walls are each constructed from exactly the same frame shape of 1.25m wide. The inclusion of lockers etc. in the cylinders means the light can penetrate far into the building.
Project Gallery:
Cite: “Christiaan Huygens College, Eindhoven, The Netherlands / RAU Architects” 21 July 2025. GLSN. Accessed . https://theglsn.com/christiaan-huygens-college-eindhoven-the-netherlands-rau-architects/

