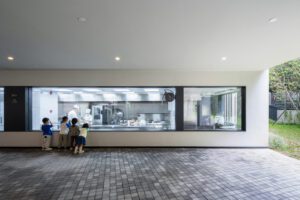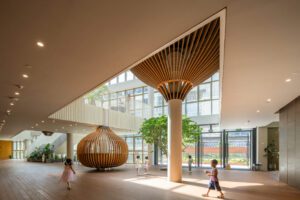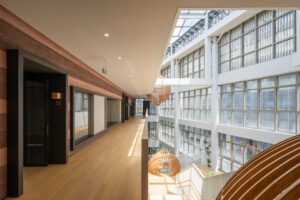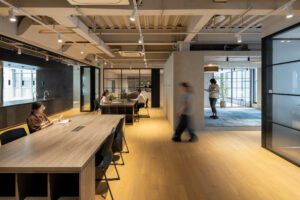Shared by the architects upon our invitation.

This is an interior project for a newly established kindergarten located in Nanshan District, Shenzhen, China.
The kindergarten is situated in a region known for trade and IT-related businesses, and the design concept was developed to encourage children’s spontaneous physical activity, reflecting the area’s dynamic growth and development.

At the center of the existing building is a four-story atrium, surrounded by large climbing net structures that connect the three levels on both the east and west sides. The atrium links various spaces within the building. Not only does it serve as vertical circulation, but also as a place for social interaction and a challenge for the children. Large windows and reading areas are placed in the hallways facing the atrium, allowing natural light to enter the classrooms while transforming the typically monotonous hallway into a space for play and learning.

Additionally, a large tree is planted in the courtyard so that children can observe its growth and transformation over time, allowing them to feel the flow of nature no matter where they stand in the building. In addition to the play and learning areas designed around the concept of a ‘bird’s nest,’ representing nurturing life, it also serves as the symbol of the kindergarten, resulting in a space that imprints an everlasting memory on children.
The interior design focuses on using natural materials, such as adopting earth walls inspired by the site’s geological layers (old red sandstone) and bending laminated bamboo to represent a bird’s nest. This approach aims to stimulate both visual and tactile senses while fostering an understanding of nature and the local environment.

To reduce environmental impact from construction waste, most of the existing building’s exterior walls were left unchanged, with a few large openings and foldable doors added to connect the indoor activities to the outside. Together with operable glass skylights, these features create a flow of air around the atrium, and control light and wind without relying heavily on mechanical systems.

Limited space is a common challenge typically faced by kindergarten in an urban area. To cope with the challenge, spatial garden with no dead ends was created by connecting the basement and ground floor gardens with stairs and grass-covered slopes, ensuring that children have plenty of opportunities for physical activity and a variety of daily experiences. The design encourages children’s curiosity and interest according to their developmental stages, naturally stimulating their bodies and minds to promote growth in their everyday lives.

Project Gallery:
Cite: “Cheer Kindergarten / HIBINOSEKKEI + Youji no Shiro” 18 July 2025. GLSN. Accessed . https://theglsn.com/cheer-kindergarten-hibinosekkei-youji-no-shiro/






























